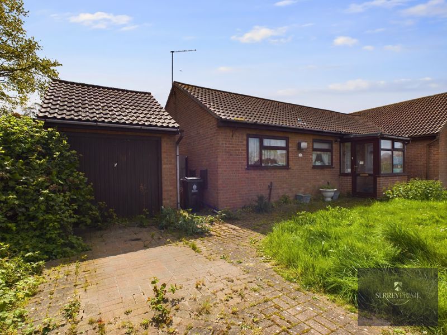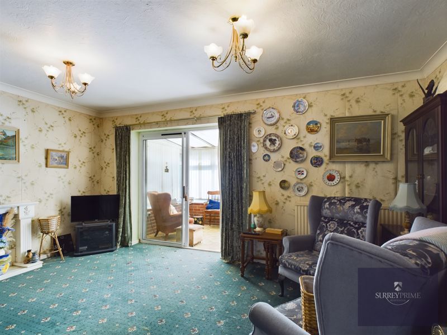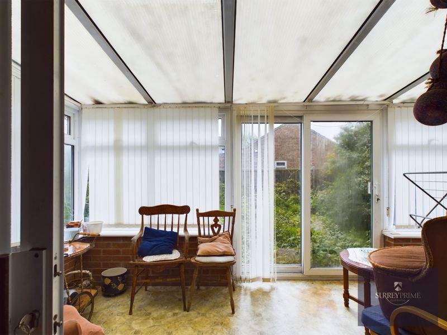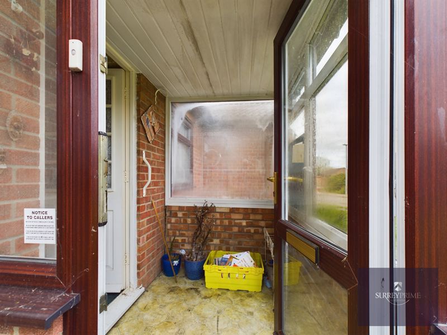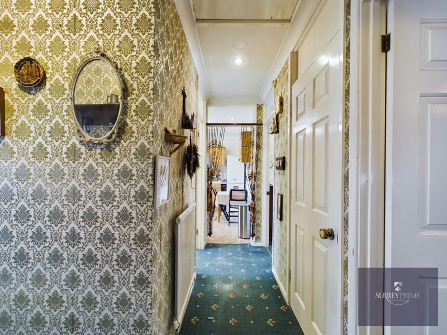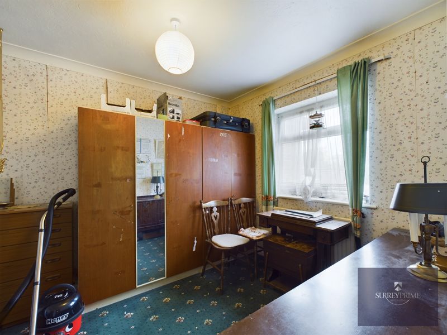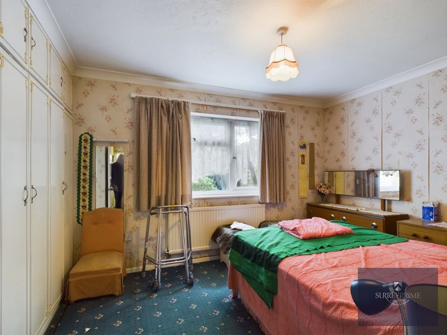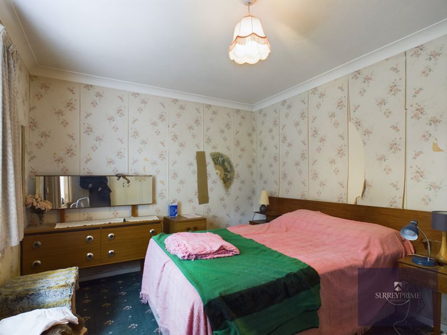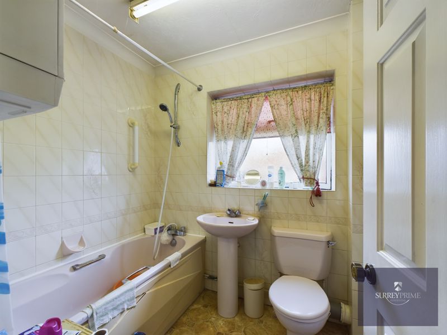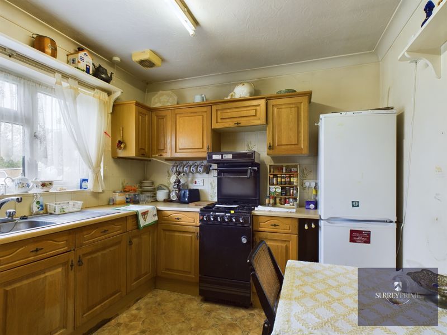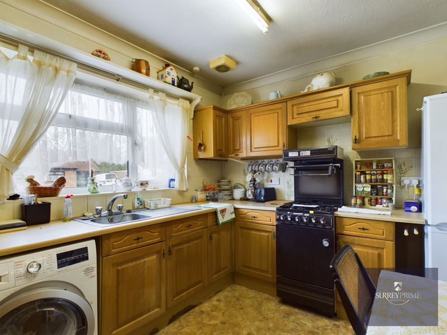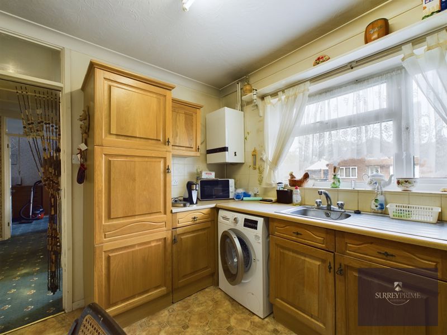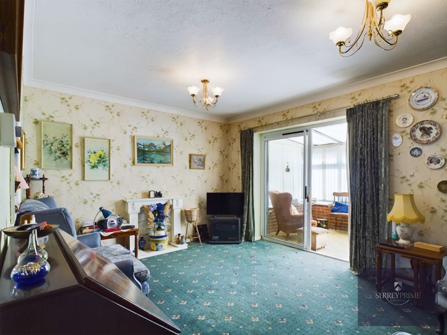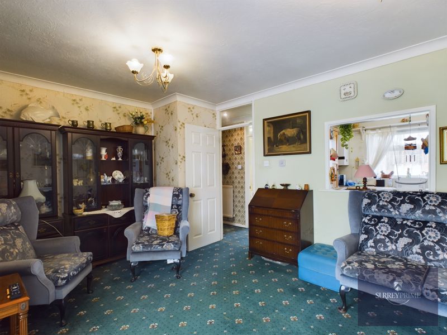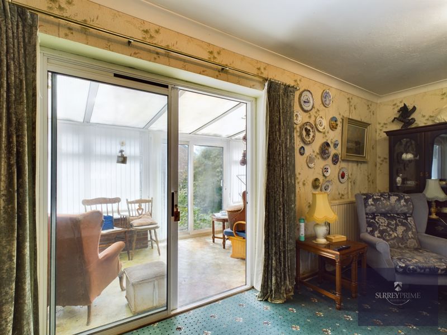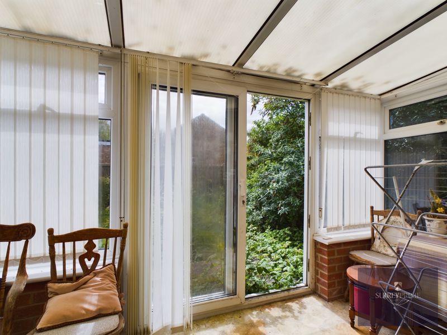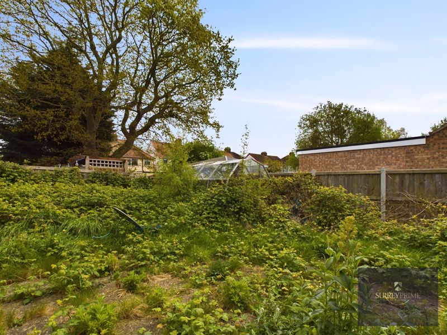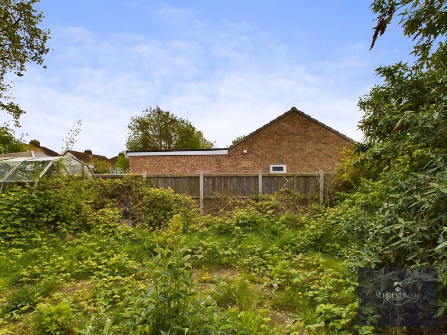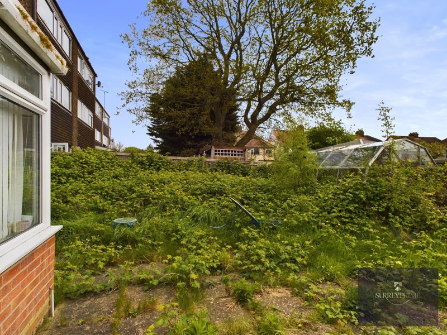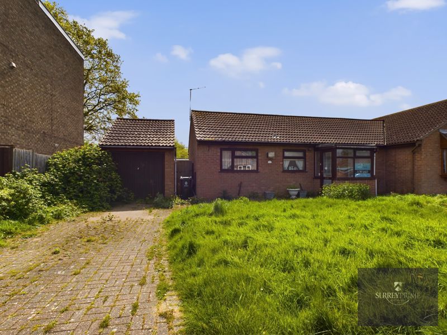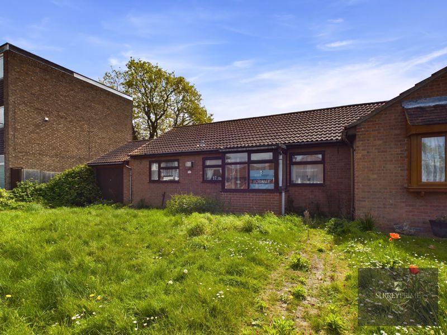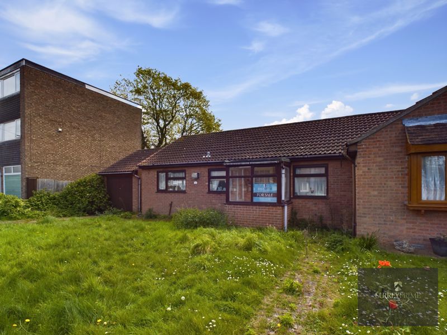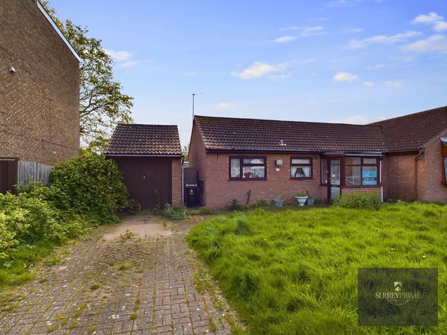Litchfield Close, Clacton-On-Sea Guide Price £215,000
Please enter your starting address in the form input below.
Please refresh the page if trying an alternate address.
Offered with NO ONWARD CHAIN, Ideal first time buy or Investment, located in sought after cul-de-sac location on the outskirts of Clacton-on-Sea,the property a Detached two bedroom Bungalow is central to Clacton's town centre, seafront and mainline railway station approx a mile and a quarter away, The property requires some modernisation throughout to really appreciate the accommodation this bungalow has to offer, the property also boasts a detached Garage driveway, and large rear garden, Internal Inspection advised to really understand the true potential this Bungalow offers.
Double glazed Entrance door to;
Entrance Porch
5' 9'' x 4' 8'' (1.75m x 1.42m)
Double glazed windows to front and side,part brick built,
Front door is panelled glazed timber door
Entrance Hallway
Built in airing cupboard,Radiator,loft access,doors leading to;
Principal Bedroom
12' 4'' x 9' 10'' (3.76m x 2.99m)
large double Bedroom with fitted wardrobes,double glazed window to the rear,carpeted, radiator.
Bedroom 2
8' 11'' x 10' 6'' (2.72m x 3.20m)
Double bedroom,double glazed window to the front,radiator,carpeted.
Bathroom
7' 2'' x 5' 8'' (2.18m x 1.73m)
Bathroom comprising of panelled bath with mixer tap and shower attachment, pedestal hand wash basin,low level flush toilet,radiator,floor to ceiling tiled walls,double glazed opaque window to the front.
Kitchen/Diner
10' 9'' x 9' 2'' (3.27m x 2.79m)
Kitchen comprises of base and eye level wood panel fronted units, work surface with cupboards and drawers below. Inset single drainer stainless steel sink unit with mixer tap. space for cooker and washing machine, also space for fridge freezer, Extractor fan, tiled splash backs. Double glazed window to front.
Reception
16' 4'' x 11' 1'' (4.97m x 3.38m)
Large reception room comprising of feature ornamental fire surround, carpeted,radiator,double glazed sliding patio doors to conservatory.
Conservatory
14' 6'' x 7' 1'' (4.42m x 2.16m)
Part brick built with poly-carbonate roof. Double glazed windows to side and rear. Double glazed sliding patio doors to rear garden.
Front exterior
Front garden is mainly laid to lawn. Block paved driveway providing off street parking leading to detached garage with up and over door. timber side gate allows access to rear garden.
Rear Garden
South facing rear garden approximately 32' deep x 48' wide. Mainly paved with an array of mature shrubs,garden is enclosed with timber panelled fencing,door to garage.
Click to enlarge
- Two Double bedrooms
- Gas central heating
- Driveway
- Garage
- large rear garden
- Front garden
- Investment/ first time buyer
Clacton-On-Sea CO15 3SZ






