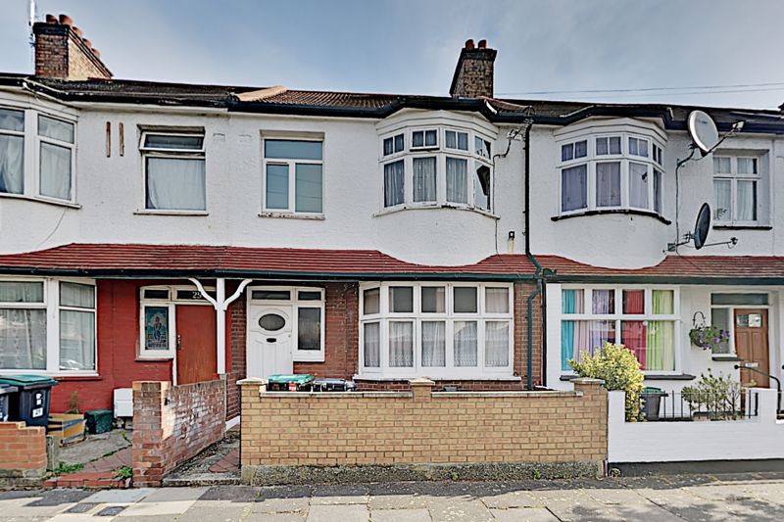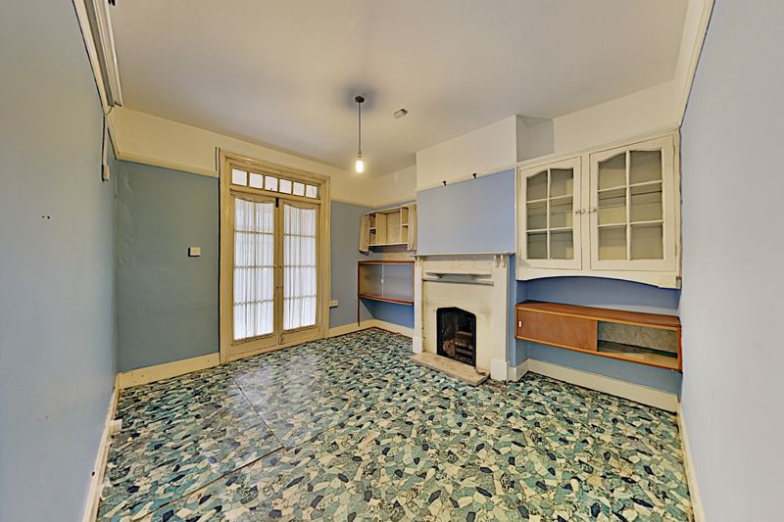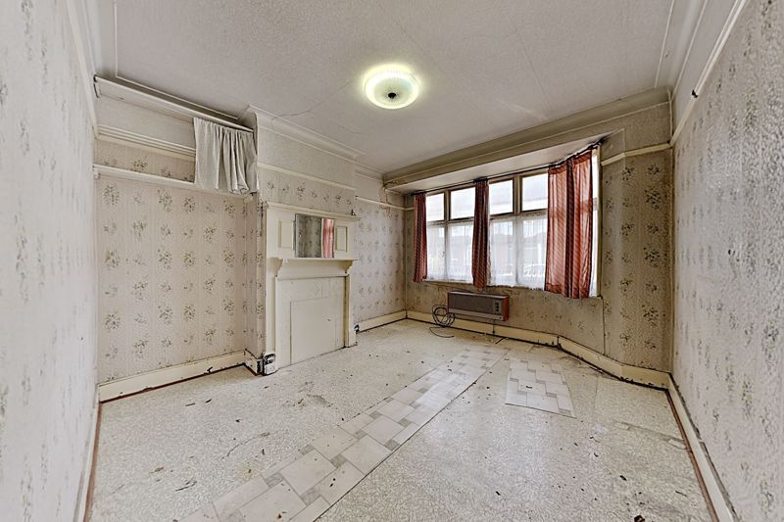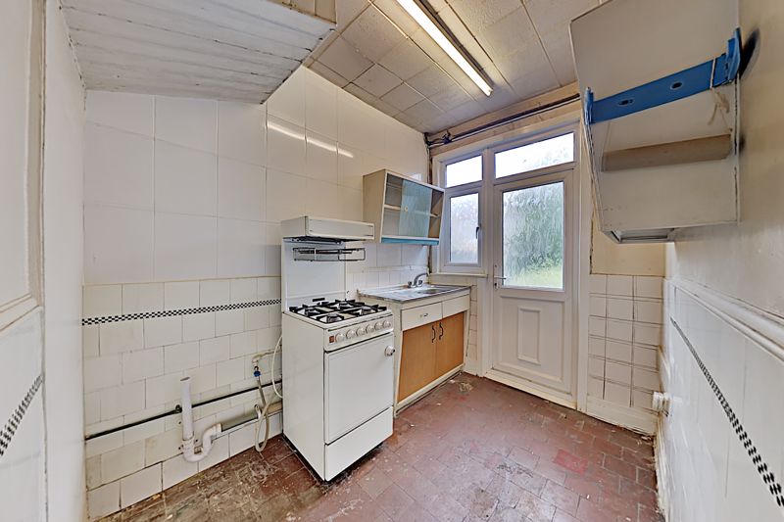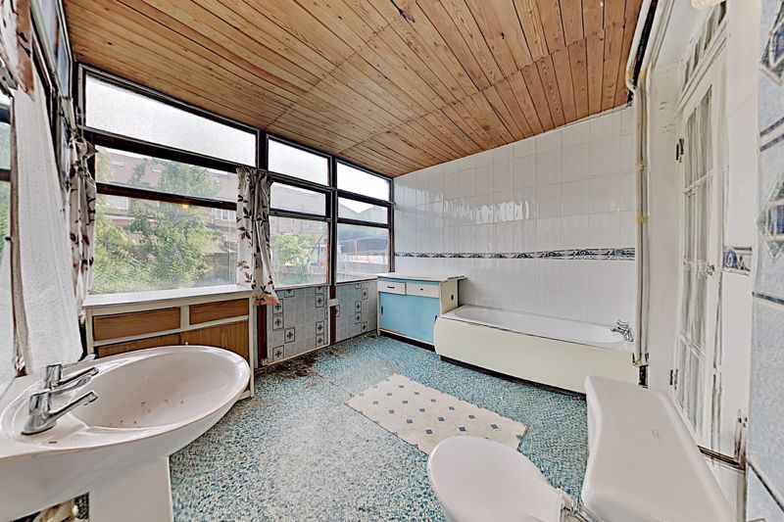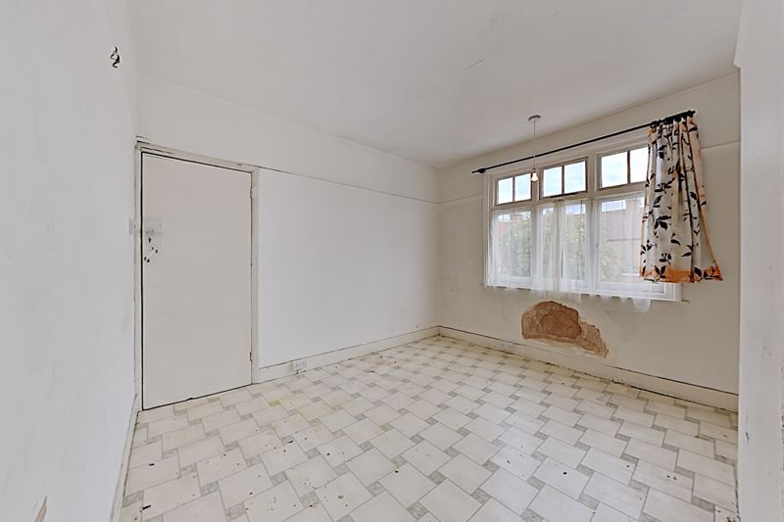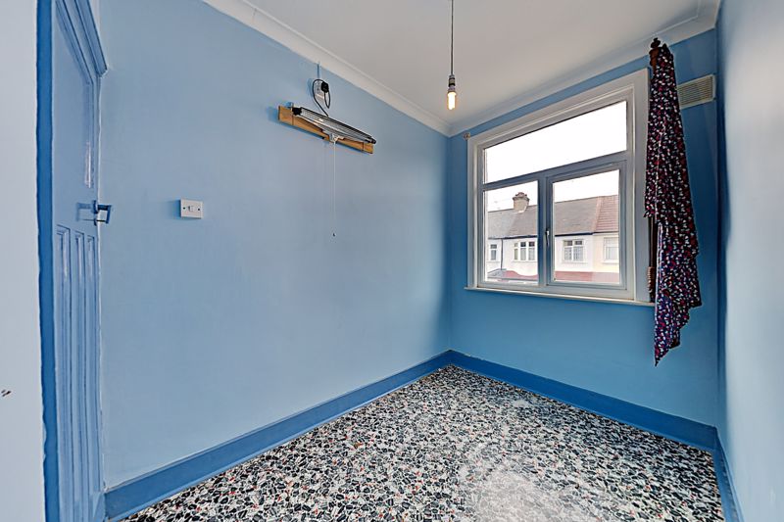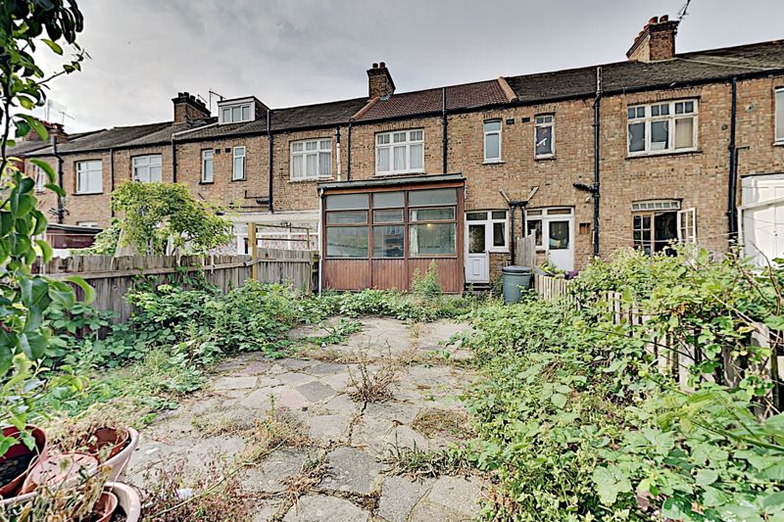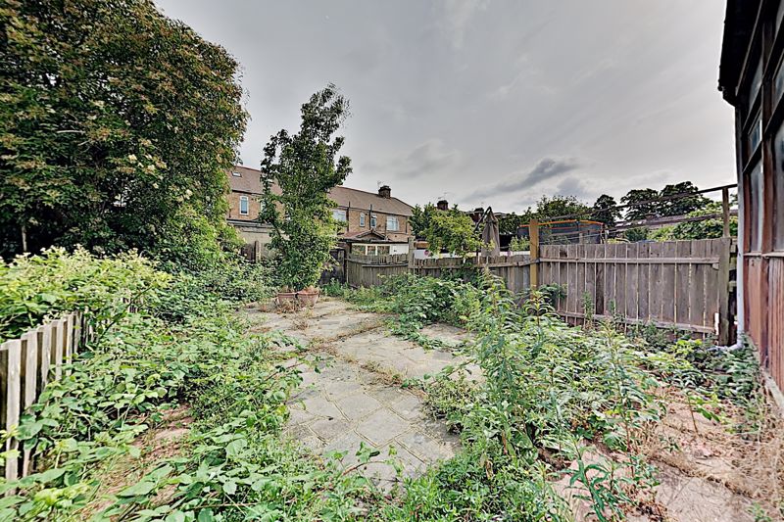Buller Road, Tottenham Offers in Excess of £450,000
Please enter your starting address in the form input below.
Please refresh the page if trying an alternate address.
This 3 bedroom terraced property offers scope for a rear extension and loft conversion (subject to normal planning consents) ,the property is centrally located for all amenities and Transport, Ideal Investment opportunity for any young family looking for an ideal home, property requires modernisation throughout must be viewed to appreciate the full potential on offer.
Entrance Hallway
Main Reception/Living Room
13' 1'' x 11' 5'' (3.98m x 3.48m)
Good size reception room with bay window.
Reception 2 /Dining Room
11' 10'' x 10' 5'' (3.60m x 3.17m)
2nd reception room/Dining room with Double doors leading to Bathroom feature fireplace
Kitchen
8' 9'' x 6' 4'' (2.66m x 1.93m)
Good size Kitchen area with door leading to Garden
Bathroom/ ground floor
9' 8'' x 9' 7'' (2.94m x 2.92m)
Large Bathroom area with door leading to Garden, single glazed windows
Bedroom 1
11' 5'' x 10' 7'' (3.48m x 3.22m)
Large double bedroom with triple single glazed Timber frame windows.
Bedroom 2
11' 5'' x 10' 7'' (3.48m x 3.22m)
another large double bedroom with views over the garden single glazed timber frame with side opening window
Bedroom 3
8' 6'' x 6' 1'' (2.59m x 1.85m)
Single bedroom,with double glazed window with side opening
Family Bathroom
9' 8'' x 9' 7'' (2.94m x 2.92m)
three piece bathroom Bath low level flush toilet and wash hand basin. opaque double glazed window.
Rear Garden
Good size rear garden paved,with evergreen shrubs around both borders.
Click to enlarge
Tottenham N17 9BH
Essex Prime Residential






