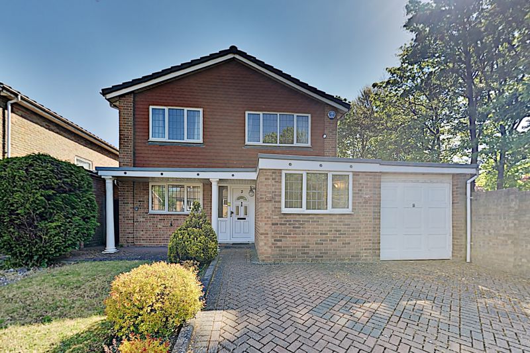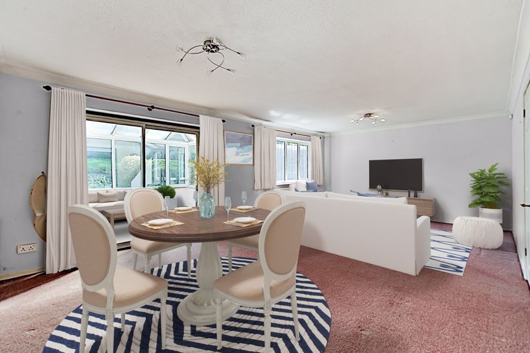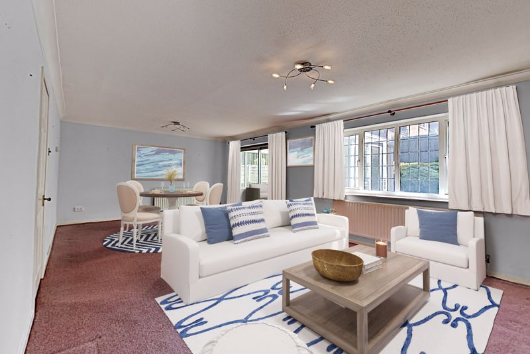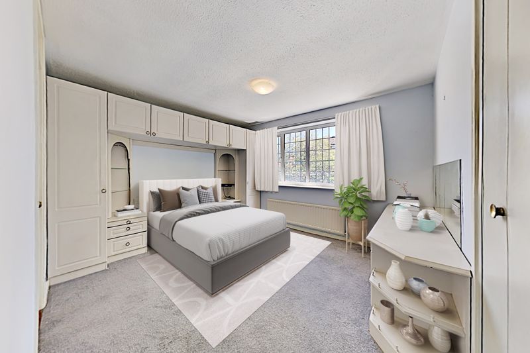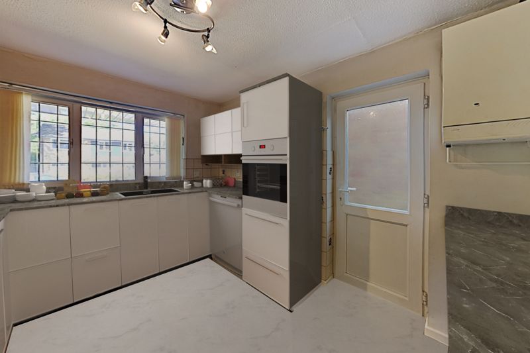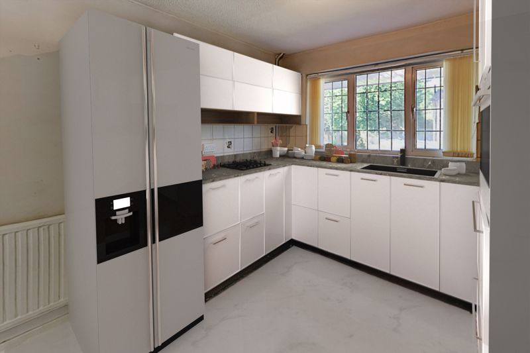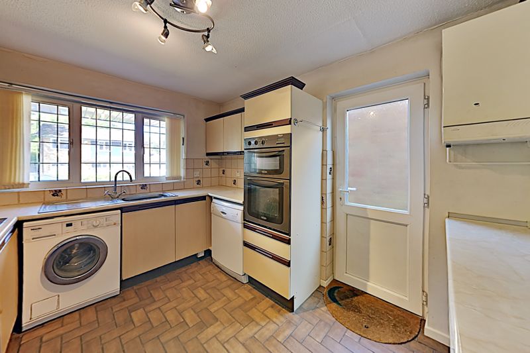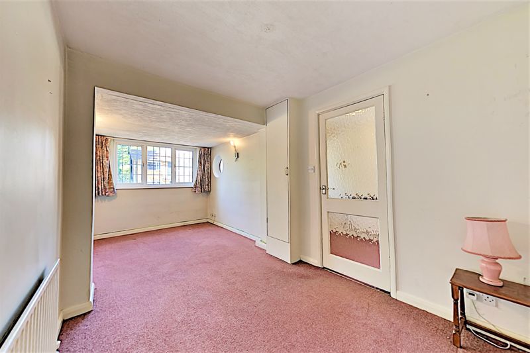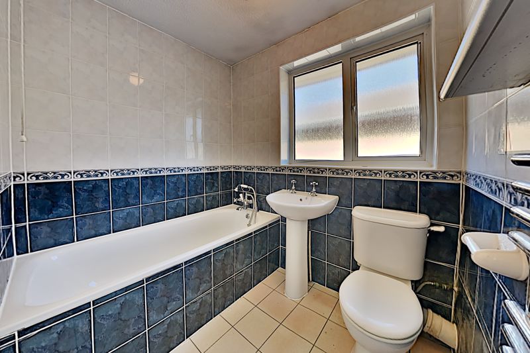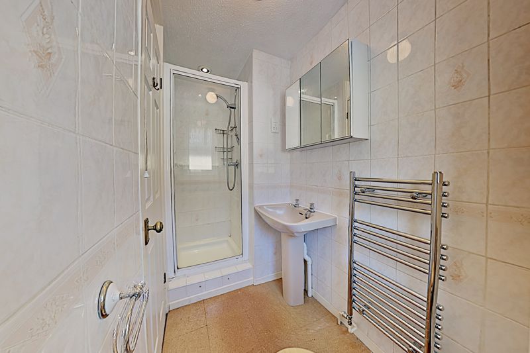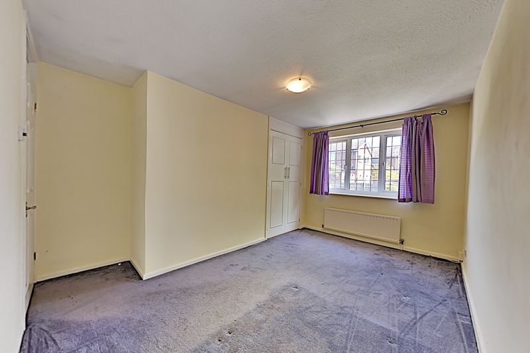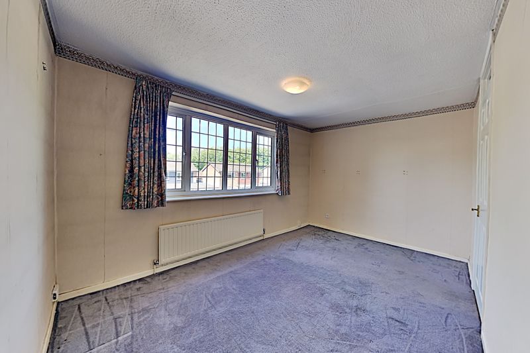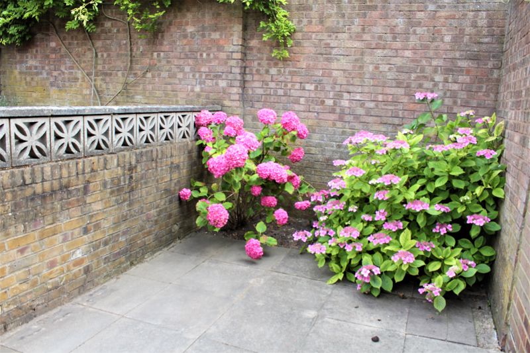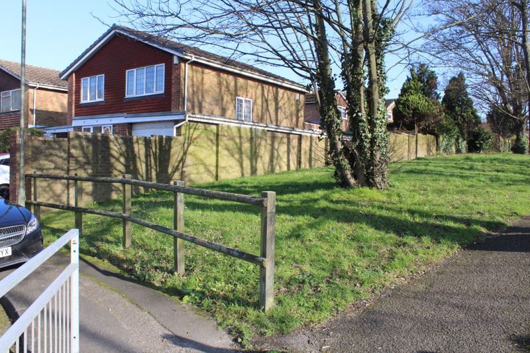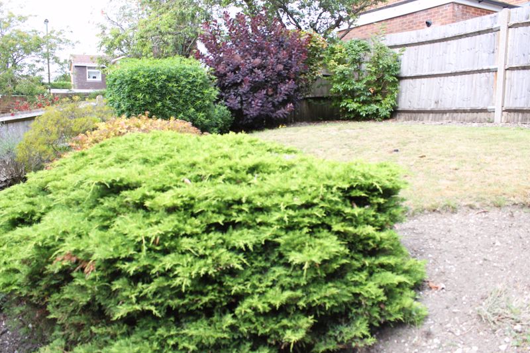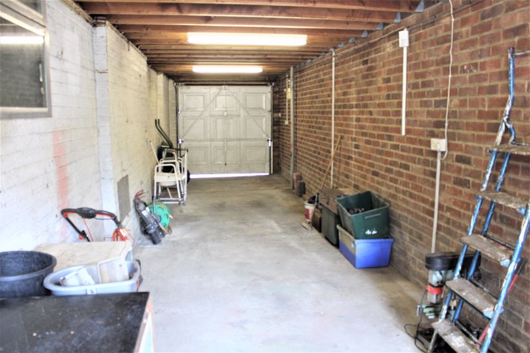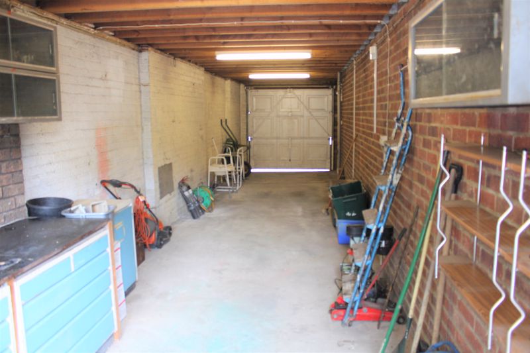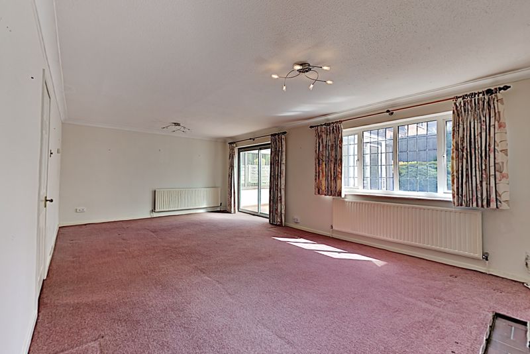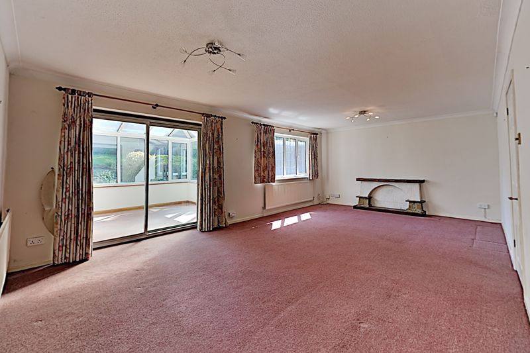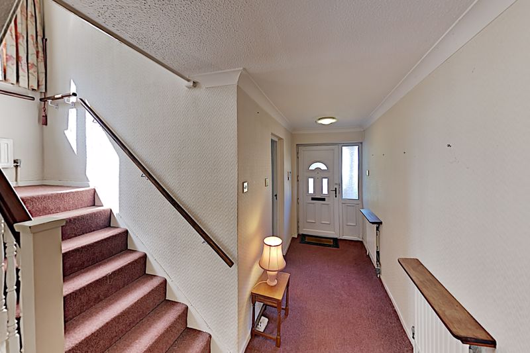High Beeches, Banstead Guide Price £625,000
Please enter your starting address in the form input below.
Please refresh the page if trying an alternate address.
New to the market comes this spacious family home In need of some cosmetic decor throughout. the property offers good proportioned rooms throughout enabling versatile family living, this property has an amazing opportunity for any family to put their stamp on this spacious family home,sought after location close to all shops and amenities,viewing highly recommended. opportunity to extend above the garage (subject to normal planning consents) *****KEEN TO SELL ALL OFFERS CONSIDERED******
Front External of Property
To the front of the house is a small garden area with borders of evergreen shrubs, block paved driveway leading to the garage.
Entrance Hallway
upon entry to the Hallway there are 2 x radiators, carpet flooring,under stairs storage.
Dining Room/ Reception
17' 7'' x 10' 5'' (5.36m x 3.17m)
A good size reception/Dining Room,double glazed windows with 2 side openers facing to the drive, Gas radiator, carpeted.
Kitchen
11' 4'' x 8' 11'' (3.45m x 2.72m)
Spacious fitted kitchen with base and eye level units. single stainless bowl with drainer,chrome mixer taps,Double glazed window facing onto front garden,electric Hob, expel air hood,Double oven,generous work surfaces,gas radiator,glazed door leading to the side of the house, Vinyl flooring.(photo for illustration purposes only)
Downstairs Cloakroom
cloakroom comprises of a Low level flush toilet,hand basin with Mirrored cabinet above, opaque double glazed window and vinyl tiled flooring.
Reception
22' 7'' x 13' 4'' (6.88m x 4.06m)
A very spacious reception room ideal for family living,with a feature fireplace,Double glazed windows with 2 side openers,overlooking the patio and Garden,glazed Sliding doors opening into a spacious conservatory with double glazed doors leading to patio and garden.,carpeted throughout. (Photo depicted is for illustration only)
Conservatory
13' 4'' x 9' 6'' (4.06m x 2.89m)
an Impressive area ideal for for those sunny days relaxing looking out over the garden,can be used also as a children's play room. (photo depicted is for illustration only)
principal bedroom/En-suite
11' 6'' x 10' 5'' (3.50m x 3.17m)
Master bedroom with its own En-suite,built in wardrobes,carpeted, double glazed windows with 2 x side openers overlooking garden. gas radiator (photo depicted is for illustration only)
En-suite Master
good size En-suite comprising of Low level flush toilet,wash hand basin, Shower cubicle.chrome towel rail/ radiator. floor to ceiling tiled walls ,vinyl tiled flooring,opaque double glazed window.
Family Bathroom
spacious family bathroom with floor to ceiling tiling,Bath with chrome telephone mixer taps hand basin with chrome taps,low level flush toilet,opaque double glazed window.
Bedroom 2
13' 5'' x 8' 5'' (4.09m x 2.56m)
Impressive 2nd bedroom spacious and bright,built in wardrobes double glazed windows with 2 x side openers radiator,carpet flooring.
Bedroom3
13' 2'' x 8' 6'' (4.01m x 2.59m)
Good size double bedroom,double glazed windows 2 x side openers, overlooking front garden.
Bedroom 4
9' 0'' x 6' 10'' (2.74m x 2.08m)
Good size 4th bedroom ,double glazed windows 2 x side openers,radiator,carpet flooring.
Rear Garden
Good size garden with evergreen shrubs,lower level tiers offering a BBQ / , dining area,patio and door to garage.
Garage
Click to enlarge
- well proportioned rooms throughout
- Garden
- Garage
- off street parking
- gas central heating
- Double glazed
- Conservatory
- Scope to extend
- Cloakroom
- Family Bathroom
- Principle bedroom en-suite
Banstead SM7 1NB
Surrey Prime Residential






