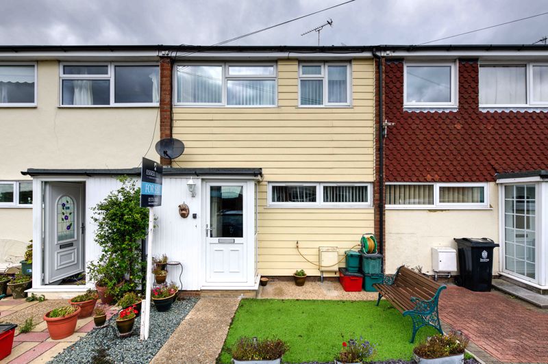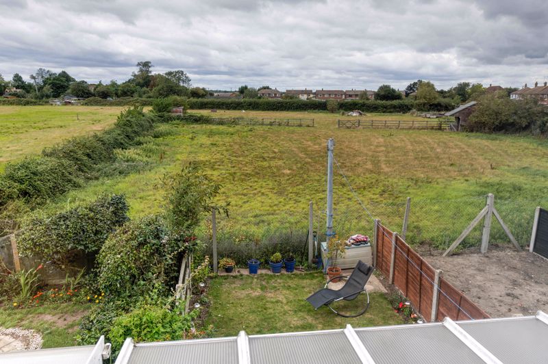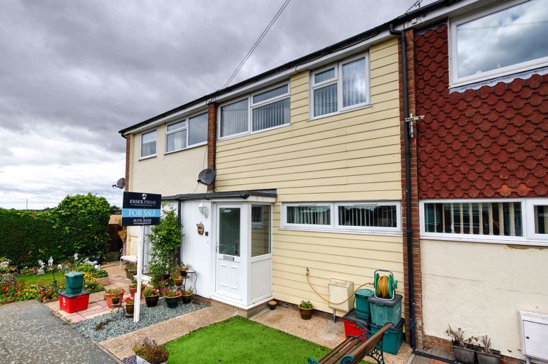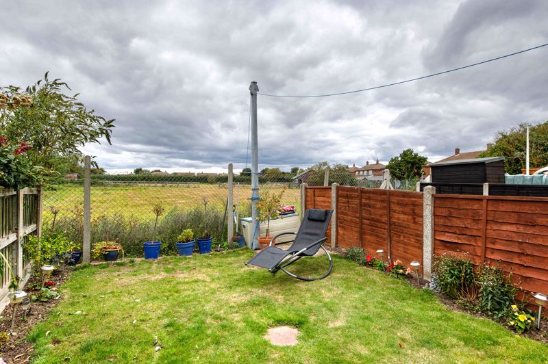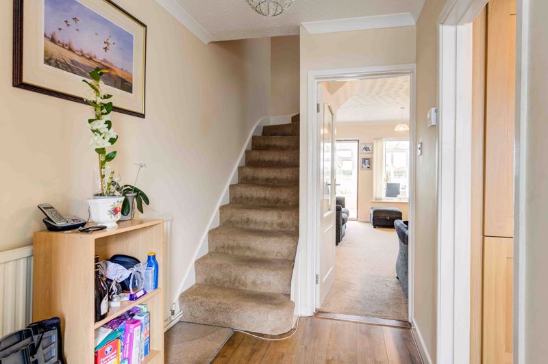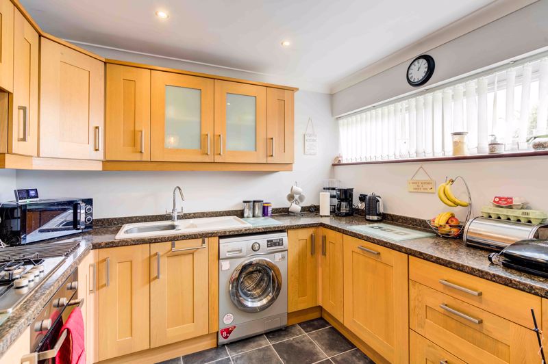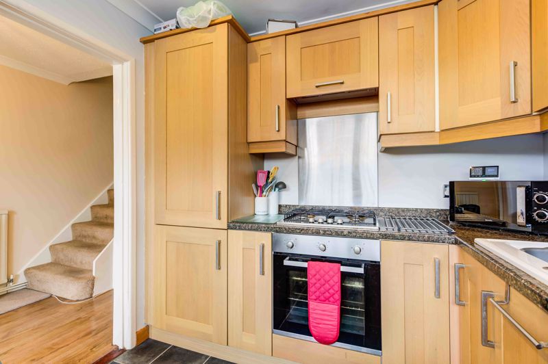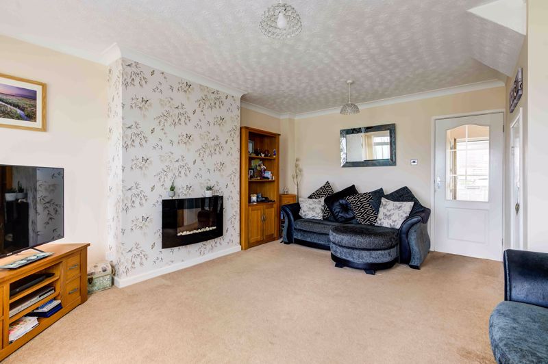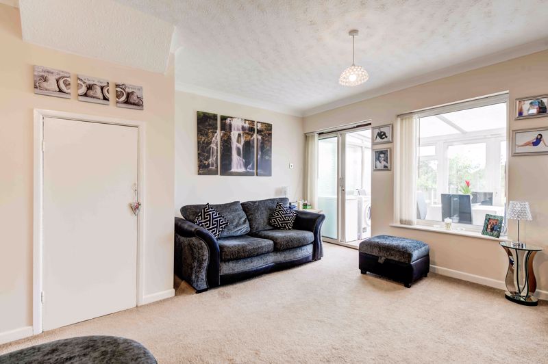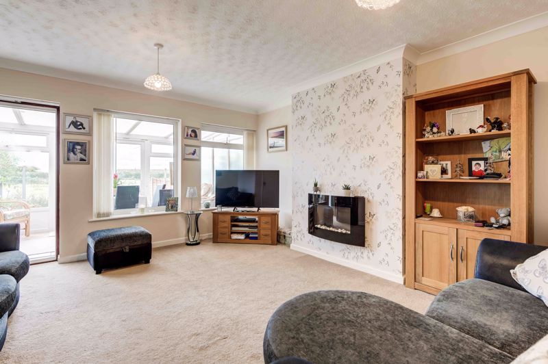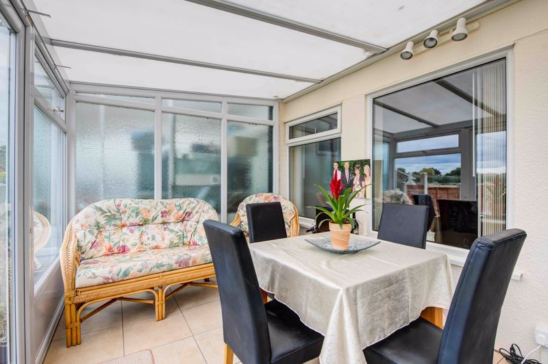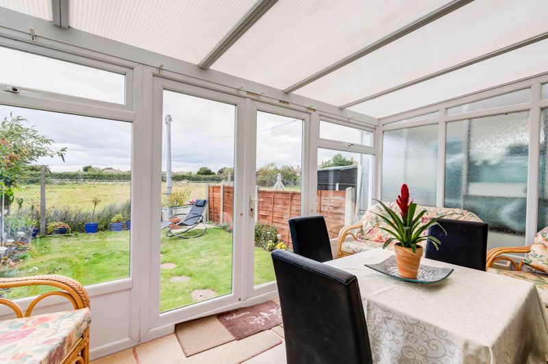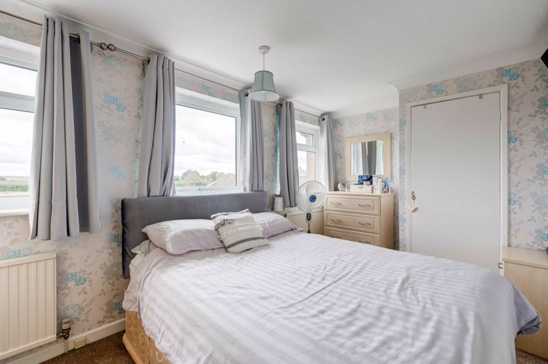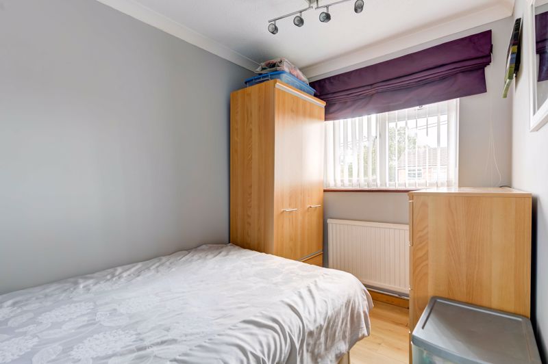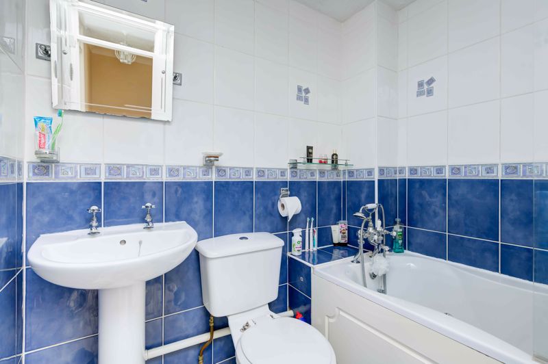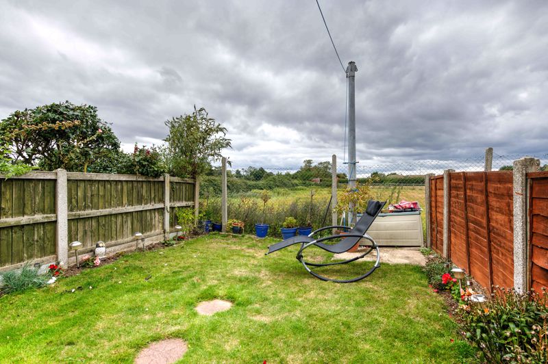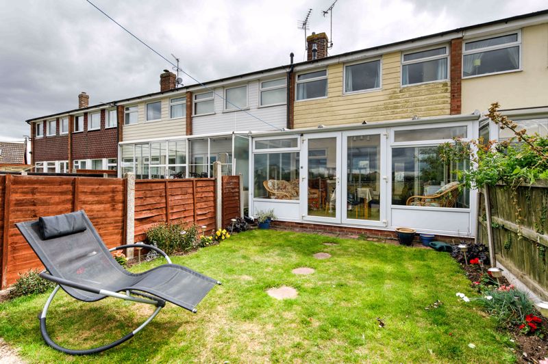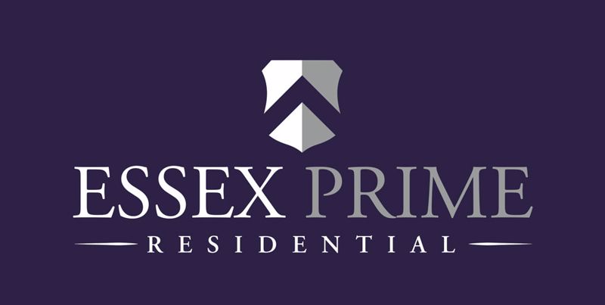Cherry Tree Close, Little Oakley, Harwich Offers in Excess of £190,000
Please enter your starting address in the form input below.
Please refresh the page if trying an alternate address.
**********************NO STAMP DUTY**************************** New to the market this beautiful 3 bedroom terraced house situated in a quiet Cul-de-sac boasting unspoilt views over the rear garden,the property consists of Reception hallway,fitted Kitchen,two spacious receptions/conservatory,three double bedrooms,Bathroom, rear garden,garage, this property is an ideal purchase for a first time buyer or young family starting out on the property ladder,viewing essential serious offers Considered !!
Main Entrance
0' 0'' x 0' 0'' (0.00m x 0.00m)
Main Entrance is via a half pane Double glazed door leading into a porch, leading to ..........
Reception hallway
10' 3'' x 5' 11'' (3.12m x 1.80m)
Reception hallway with Laminate wood flooring gas radiator storage cupboard leading to..........
Kitchen
9' 8'' x 8' 5'' (2.94m x 2.56m)
A modern Fully fitted kitchen with eye and base level units beech in colour, brown mottle effect work surface,with Inset 1.5 Bowl in white with chrome mixer tap, gas hob with extractor and electric oven, feature top full length double glazed window which allows natural light to fill the kitchen, low voltage lighting, Grey Tile effect flooring.
Reception
16' 6'' x 14' 10'' (5.03m x 4.52m)
A spacious reception room with feature contemporary coal effect electric fire, large storage cupboard,two large fixed pane double glazed windows one with a top opener allowing natural light into the room,sliding double glazed doors leading to 2nd reception/conservatory, flooring is carpeted throughout,gas radiator. 2 pendant lights.
2nd reception/conservatory
14' 10'' x 8' 8'' (4.52m x 2.64m)
This beautiful room lends itself to lazy days or dining,or a children's playroom,a very versatile area with tiled ceramic flooring,electric convector heating,double glazed windows with top opener,double glazed doors, lighting is by way of spotlights. views to rear garden and uninterrupted views across the paddocks.
Principal Bedroom
14' 11'' x 8' 10'' (4.54m x 2.69m)
A bright Principal bedroom with fitted wardrobes and a storage cupboard,three double glazed windows two top openers and one full opening window,2 radiators pendant lighting,gas radiator,carpet flooring.
2nd Double bedroom
9' 9'' x 8' 1'' (2.97m x 2.46m)
Good size double bedroom,double glazed window with top opener,pendant lighting,carpeted gas radiator.
3rd Double bedroom
9' 10'' x 6' 5'' (2.99m x 1.95m)
Double bedroom with double glazed windows with side opening and top, Beech laminate flooring gas radiator, central spotlights.
Family Bathroom
6' 7'' x 6' 5'' (2.01m x 1.95m)
3 piece family bathroom comprising of low level flush toilet,Hand basin,jacuzzi jet stream Bath with chrome Telephone mixer taps, shower screen with electric shower, floor to ceiling porcelain tiles,chrome heated towel rail,Vinyl tiled flooring, electric retractable Skylight.
First Floor Landing
9' 9'' x 3' 8'' (2.97m x 1.12m)
carpeted stairs leading to first floor landing offering a double storage /airing cupboard. Loft space.
Rear Garden
Rear garden mainly laid to lawn with stocked borders timber fence panels, uninterrupted far reaching views as far as the eye can see.
Click to enlarge
- three Double Bedrooms
- Two Receptions
- Rear Garden
- Unspoilt views over the rear Garden
- Double glazed.
- Fitted Kitchen
- Bathroom
Harwich CO12 5JS
Essex Prime Residential






