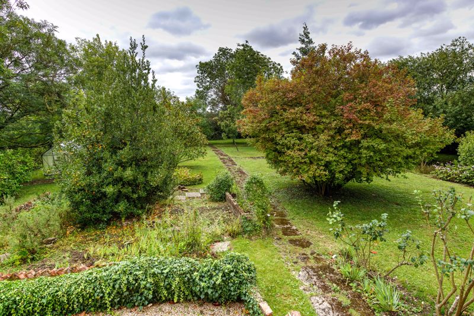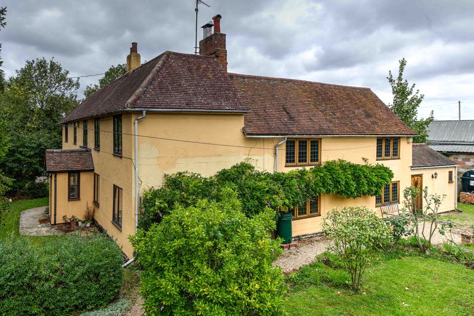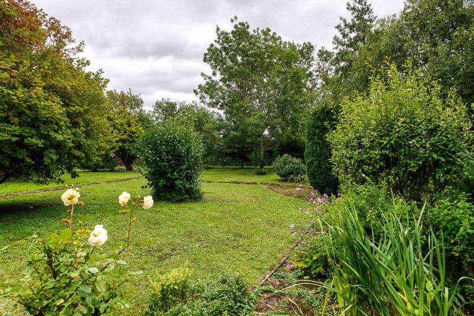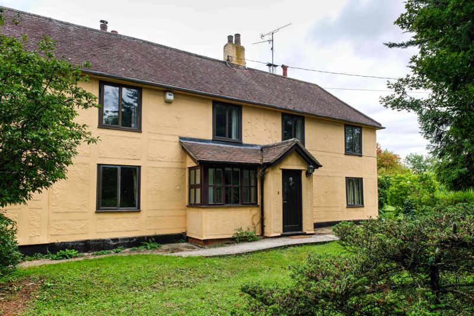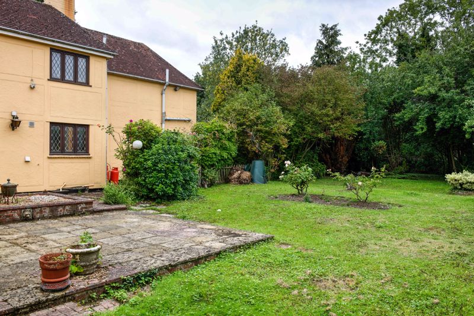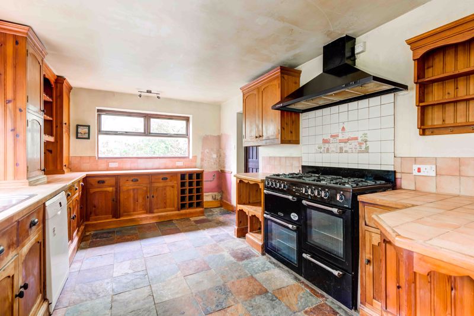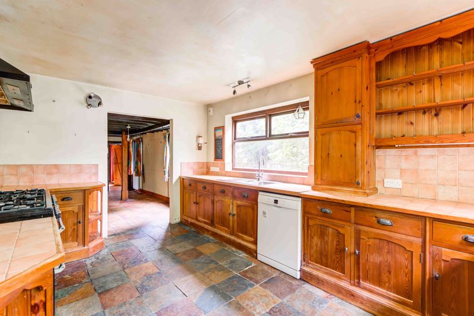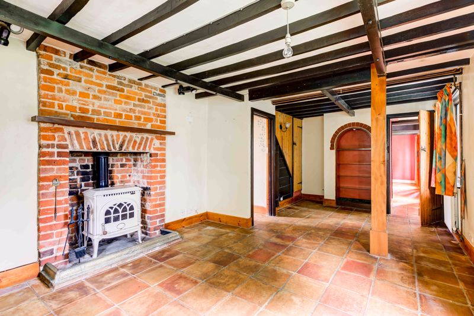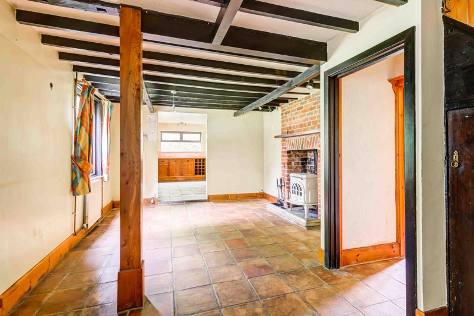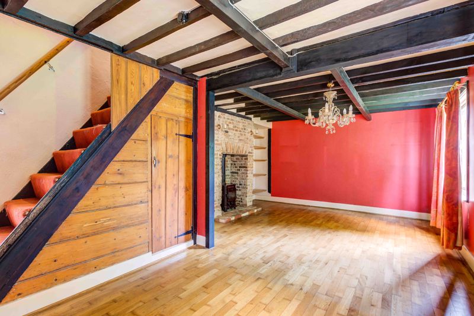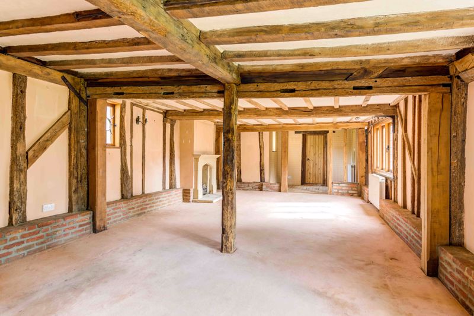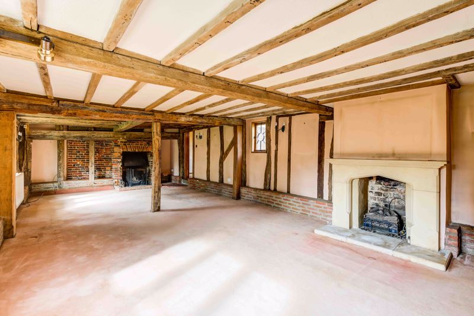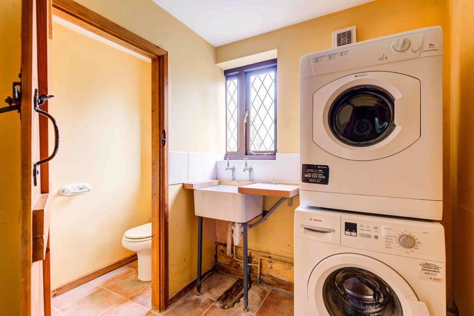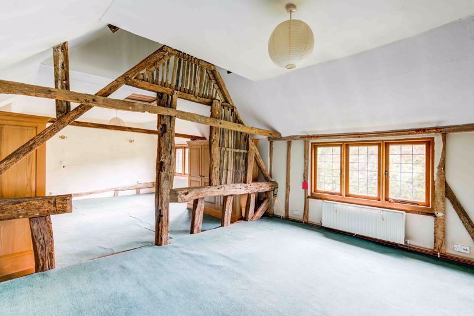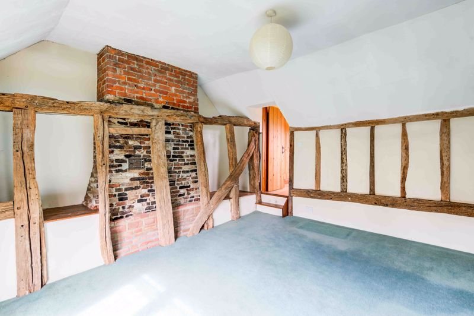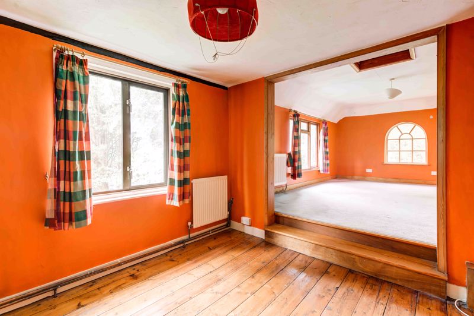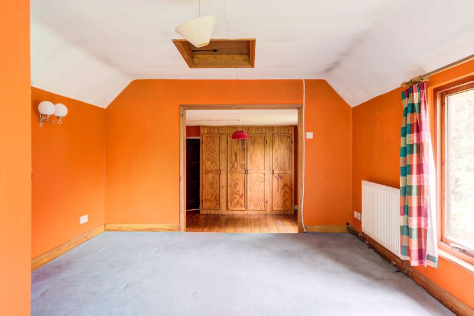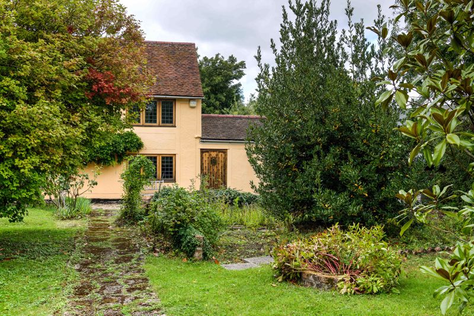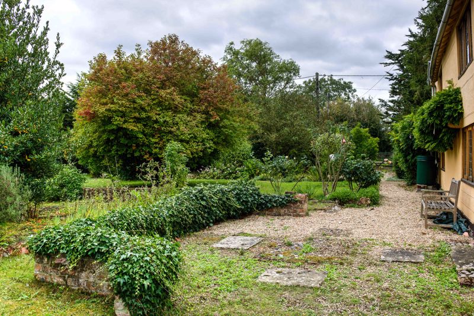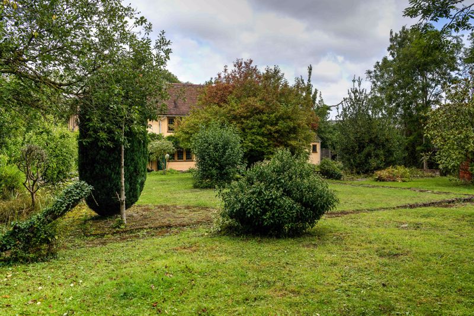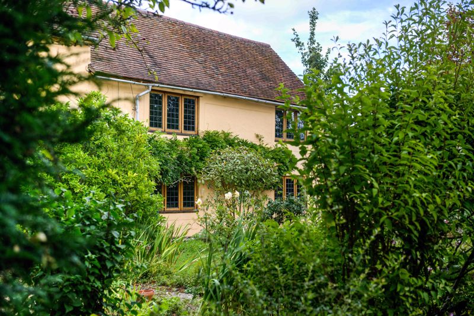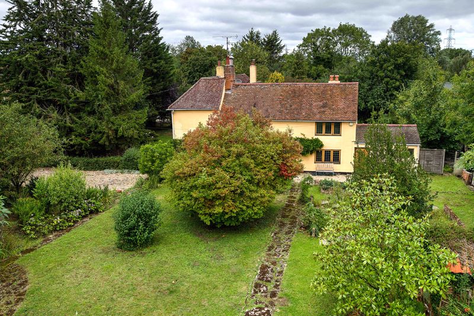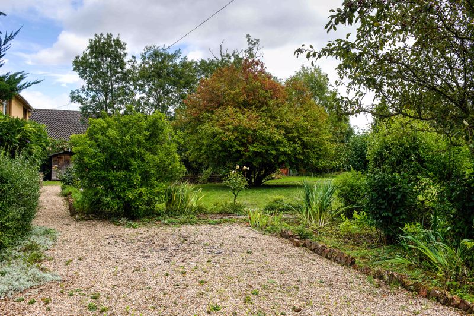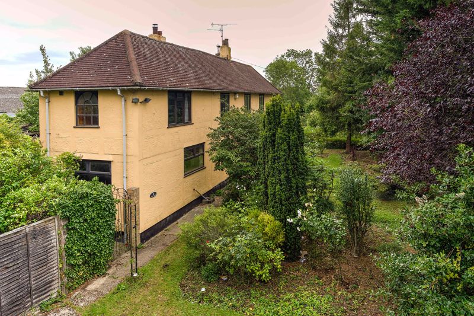Braintree Road, Braintree Guide Price £775,000
Please enter your starting address in the form input below.
Please refresh the page if trying an alternate address.
OFFERS INVITED We are very humbled and excited to bring to the market Crix House, a substantial 5 bedroom family home set in a beautiful plot of 0.7 acres.This magnificent Home has an abundance of original features and oozes character and charm as soon as you enter the property,Beamed ceilings, exposed timbers substantial proportioned rooms throughout the property make for a truly magnificent family home.this home is in need of some loving TLC and lends itself to some modernisation throughout, Crix House offers some 3,000 sqft of accommodation ideal for any family. This property also boasts an amazing plot of 0.7 acres and in turn has the potential to develop another Residential property within the grounds ( subject to all normal necessary planning conditions and consents) this is a once in a life time opportunity to own such a splendid property viewing is essential to understand the potential of this property,all appointments to be made through Sole selling agent Essex Prime Residential 01376 316261.
Front External
Crix House is entered via a Barn gate leading to a driveway and path leading to the main Front entrance
Breakfast / Family room
20' 8'' x 11' 5'' (6.29m x 3.48m)
Upon entering Crix house via an enclosed Porch area for those muddy boots, you will turn left into this beautiful Breakfast family room, the room is made up of Terracotta tiled flooring,Beamed ceiling with pendant lighting,Brick Inglenook style Fireplace with a Jutul wood burning stove with Brass surround hearth,two double glazed windows with side openers,two radiators. door leading to Utility room and separate WC...........
Kitchen
15' 9'' x 10' 5'' (4.80m x 3.17m)
Spacious Kitchen with base and eye level units, work surface with inset Terracotta tiles to one side, stainless 1.5 bowl sink with drainer,chrome mixer tap, inset with wood work surface, the kitchen is also complimented by a beautiful Cookmaster 7 ring 3 oven range in black and chrome,and a Rosieres extractor hood, coloured Slate flooring adds another dimension to this beautiful Kitchen, two feature Fixed pane Glass windows with top openings,dark panelled door leading to Patio rear garden area.
Dining Room/2nd reception
20' 7'' x 11' 7'' (6.27m x 3.53m)
A warm and Inviting Dining room with exposed beams to the ceiling, Inglenook brick fireplace with wood burning stove,natural wood flooring, Candle light wall lights,centre piece chandelier,two double glazed windows with side openings,radiator,door leading to small reception hall with door leading to shower room, and entry to main Reception room, stairs from dining room leading to 1st floor........
Utility room
6' 7'' x 5' 1'' (2.01m x 1.55m)
utility room with ceramic white bowl and chrome taps,heated towel rail/radiator Leaded double glazed windows with views to rear garden area, tiled terracotta flooring,door leading to separate Wc with ceramic corner hand basin,low level flush toilet, opaque Leaded window,tiled flooring.
Shower room
6' 7'' x 5' 9'' (2.01m x 1.75m)
Shower room accessed from the Family/breakfast room with glass fronted shower cubicle.ceramic white hand basin with chrome taps,heated chrome towel rail,low level flush toilet,half timber clad walls. beautiful stone tiled flooring,triple pane leaded glazed windows with views to rear garden.
Main reception
29' 4'' x 14' 6'' (8.93m x 4.42m)
a truly magnificent reception room immediately complimented by exposed beams to the ceiling and inset into the plastered walls, Inglenook fireplace to one end of the reception and a further natural stone and hearth fireplace to the other,candle style wall lights,carpeted flooring,two triple double glazed leaded windows with views over the garden, to the rear of the reception is a small reception hallway with a vaulted beamed ceiling, original timber door leading to the garden, and from the reception hall is a room housing the main boiler.
Principal Bedroom
26' 10'' x 15' 1'' (8.17m x 4.59m)
an outstanding principal bedroom with exposed beams truly compliment the full character this property has to offer, the bedroom consists of an original cast open fireplace,2 radiators two triple pane leaded windows with views over the beautiful garden,candle style wall lights ,two pendant lights,carpeted flooring, slight vaulted ceiling.
En-Suite to Principal bedroom
10' 2'' x 7' 2'' (3.10m x 2.18m)
Spacious en-suite with full white Bath with electric powered shower, inset hand basin,brass taps,with vanity unit,low level flush toilet,heated towel rail/radiator,part tiled white ceramic walls with inset decorative border, door leading to Dressing area to Principal bedroom......
Dressing area/principal bedroom
14' 8'' x 7' 2'' (4.47m x 2.18m)
From the main bedroom you have a spacious dressing area with fitted wardrobes,radiator,natural wood flooring,two triple glazed leaded windows with side openers, and door leading to en-suite
2nd main bedroom
23' 4'' x 15' 10'' (7.11m x 4.82m)
another very spacious 2nd bedroom consisting of its own dressing,seating area fitted wardrobes with natural wood flooring and carpet to the bedroom area,separate Wc with low level flush toilet and hand basin. two double glazed windows with side openings,pendant lighting,two radiators.
Bedroom 3
11' 4'' x 11' 1'' (3.45m x 3.38m)
Double bedroom with inset original cast feature fireplace,double glazed window with side opening,Pendant lighting,carpeted flooring.
Bedroom 4
9' 2'' x 8' 10'' (2.79m x 2.69m)
Double bedroom with natural wood flooring,built in wardrobe,double glazed window with single side opening,radiator pendant lighting.
Bedroom 5
9' 2'' x 8' 10'' (2.79m x 2.69m)
Double bedroom with double glazed window with side opening,natural wood flooring,pendant lighting,radiator.
Click to enlarge
- Plot of 0.7 acres
- Potential to Develop a second Dwelling (subject to planning consents)
- 5 bedrooms
- 2 Bathrooms
- Exposed Timbers
- Original features throughout
- Beautiful Front and rear gardens
- oil central heating
- Wood burning stoves
- Open Fire Places
- FREEHOLD
- Unlisted
Braintree CM77 8JB
Essex Prime Residential








