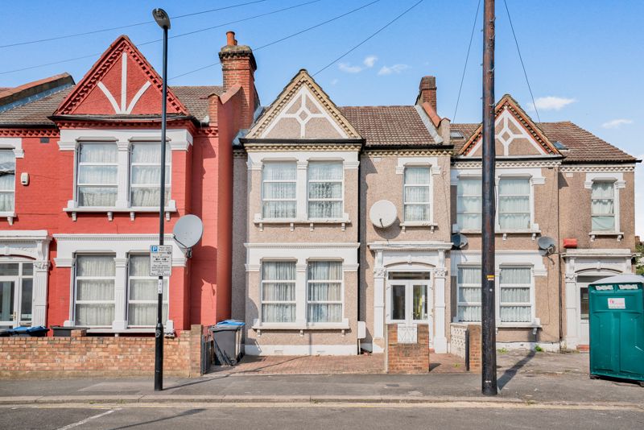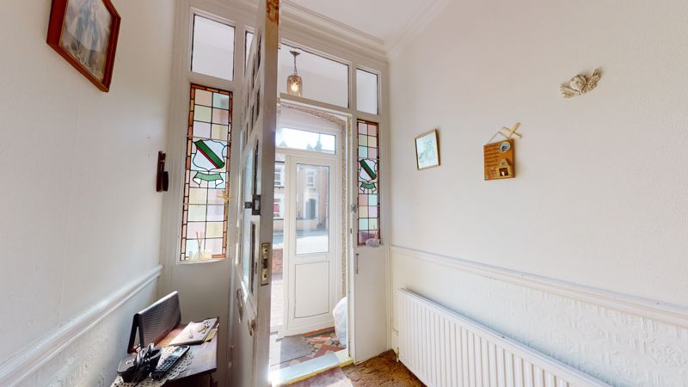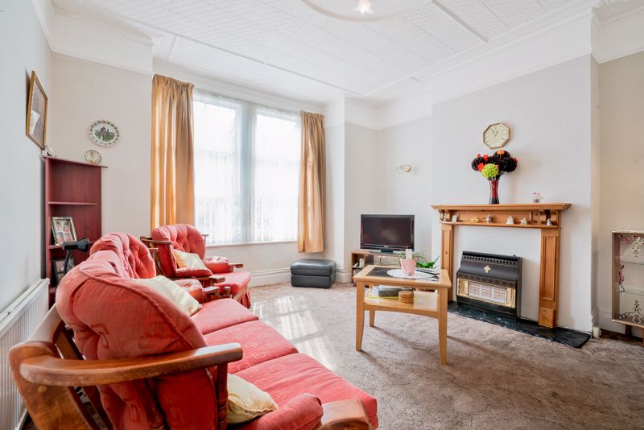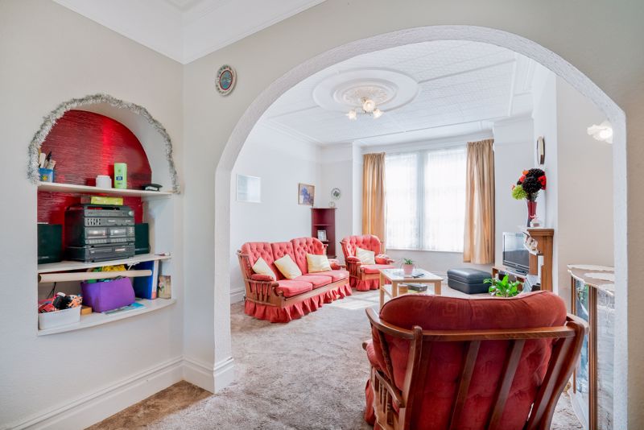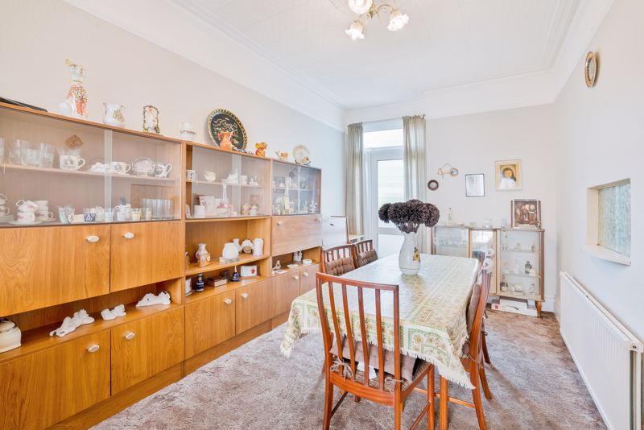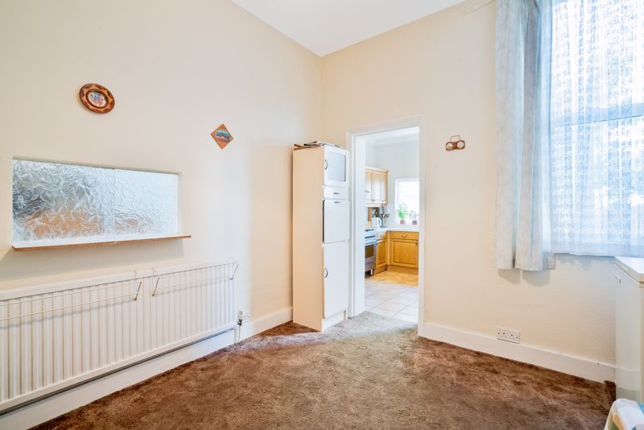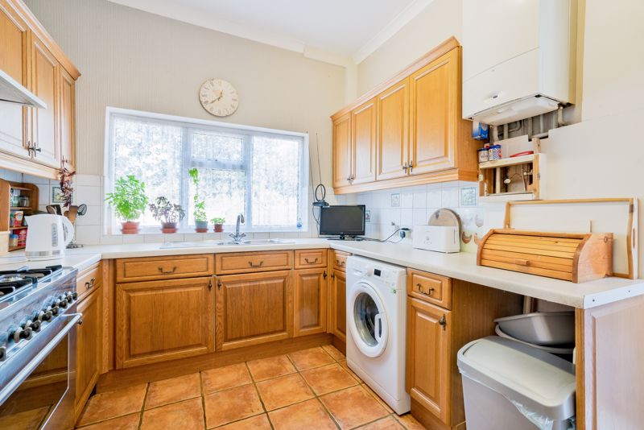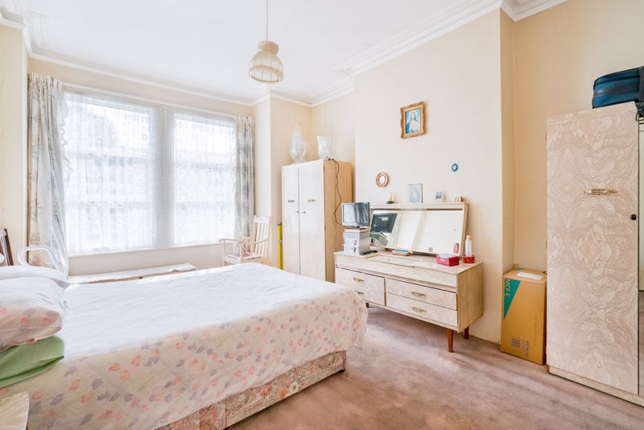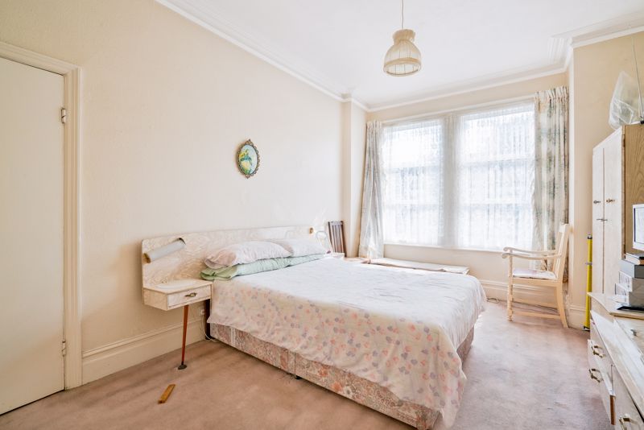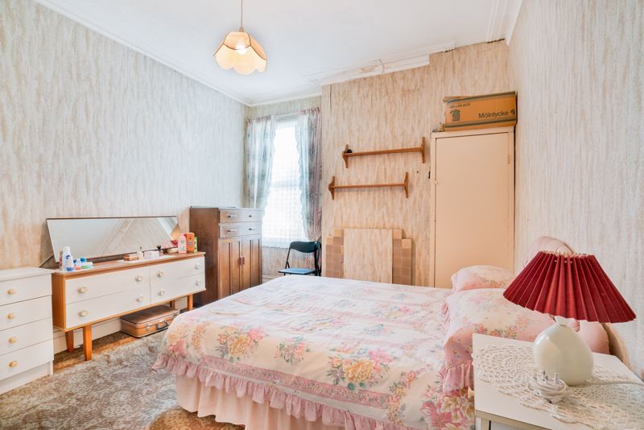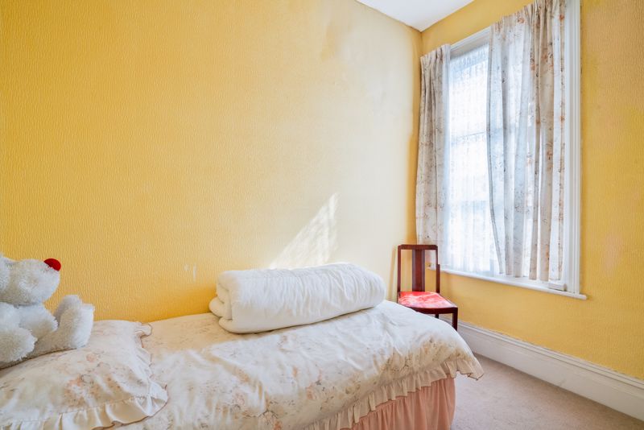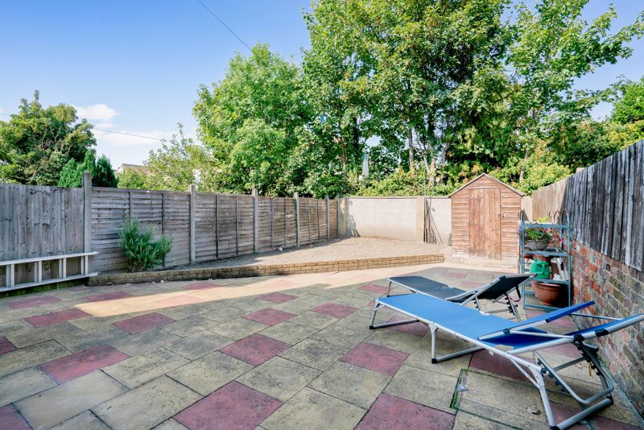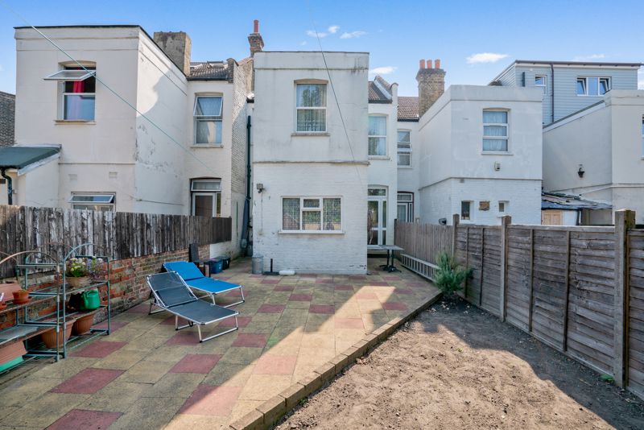Nova Road, Croydon £460,000
Please enter your starting address in the form input below.
Please refresh the page if trying an alternate address.
A well presented spacious family home comprising of 4 double bedrooms 3 large reception rooms,fully fitted Kitchen,Family bathroom, cellar, gas central heating,rear garden, off street parking for 1 car, viewing highly recommended. Scope for modernisation and loft conversion(subject to normal planning consents)
Main entrance via porch
Entry to the property is via a small Double glazed porch area with original coloured tile flooring and tiled decorative inset fillers to the side of the walls. the main front door is half glazed with coloured stained glass.
Reception Hallway
On entry you have stairs with a Pine handrail leading to the first floor, Hallway is carpeted, upon entry you have a door to the left leading into 2 reception rooms further along the hallway you have a door leading down into the cellar, at the end of the hallway you have a 3rd reception room depending on how one lives could be utilised as a breakfast/ Dining room or a snug, within this reception room you have a storage cupboard double glazed window with bottom opener,gas radiator carpet flooring.
Reception 1
15' 3'' x 13' 7'' (4.64m x 4.14m)
Spacious reception with feature Gas fire with oak surround,carpet flooring, gas radiator two double glazed windows with centre openings,Pendant lighting, wall lights, archway leading to 2nd reception..........
Reception 2 / Dining room
15' 3'' x 9' 6'' (4.64m x 2.89m)
leading from the main reception we have a second reception room which can be utilised as a dining room or playroom, Inset shelving, gas radiator pendant lighting from a ceiling rose, double glazed opaque door( with opaque side glazed filler panel) leading to the side of the property and into the garden.
Reception 3
11' 6'' x 10' 2'' (3.50m x 3.10m)
as you leave the hallway you enter a 3rd reception room, carpeted flooring, storage cupboard,pendant lighting ,gas radiator access to kitchen....
Kitchen
11' 6'' x 9' 4'' (3.50m x 2.84m)
from the 3rd reception you step down into the fully fitted Kitchen comprising of a stainless silver and black Gas Range with 6 burners and stainless extractor hood, Base and eye level dark wood units compliment the terracotta tiled flooring,white splash back tiling,with a cream mottle effect work surface also compliment this kitchen furthermore, stainless 1.5 bowl sink and drainer, chrome mixer taps,double glazed window with top opening and views over garden,strip lighting, double glazed door leading to the side of the property along into the garden.
Principle Bedroom
16' 5'' x 11' 6'' (5.00m x 3.50m)
very spacious principle bedroom, carpet flooring, gas radiator, double glazed windows with centre openers, pendant lighting.
Bedroom 2
14' 1'' x 11' 6'' (4.29m x 3.50m)
Another spacious 2nd bedroom,carpeted flooring gas radiator,double glazed window with bottom opening,pendant lighting.
Bedroom 3
11' 6'' x 9' 4'' (3.50m x 2.84m)
Double bedroom,carpet flooring very good size double bedroom,gas radiator, pendant lighting, original cast iron fireplace, double glazed window with bottom opening,views over the garden.
Bedroom 4
9' 6'' x 8' 2'' (2.89m x 2.49m)
Small double bedroom,carpet flooring pendant lighting,gas radiator, double glazed window with top opening.
Family Bathroom
Good size family bathroom comprising of enclosed panelled bath with chrome mixer taps overhead shower,Low level flush toilet,hand basin,half tiled walls with vinyl flooring,opaque glazed window.
Rear Garden
very good size rear garden partly laid with coloured slab paving, to one side of the garden you have fenced panelling, to the the other you have a half brick wall with upper fencing attached, decorative 2 brick border to grassed area,water tap, small garden shed.
Cellar
14' 9'' x 5' 3'' (4.49m x 1.60m)
As you move along the hallway you have a door to the right leading down to a cellar which could have a multitude of uses.
Front external
The property has a blocked paved drive suitable for 1 car,small wrought iron black gate.
Click to enlarge
- 4 Double bedrooms
- 3 Reception rooms
- Fitted Kitchen
- Off street parking for 1 car
- Good size Rear Garden
- Gas central heating
- scope for Improvement/ modernisation
Croydon CR0 2TL
Surrey Prime Residential






