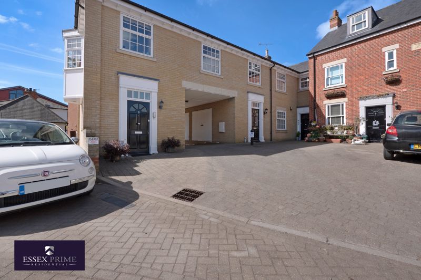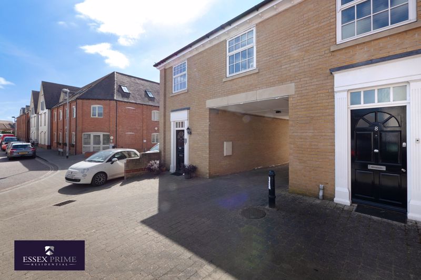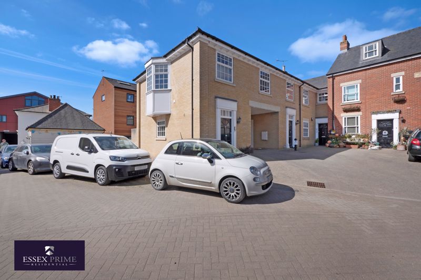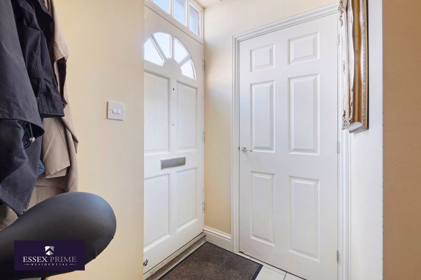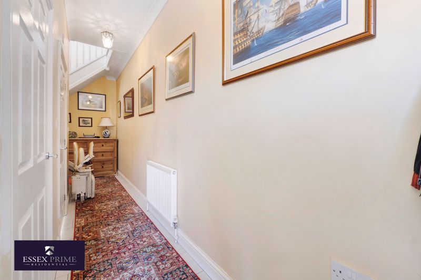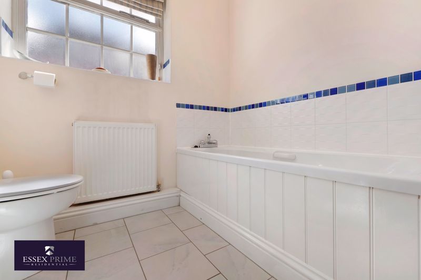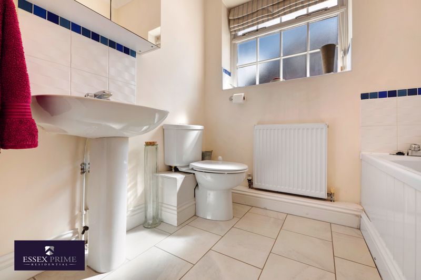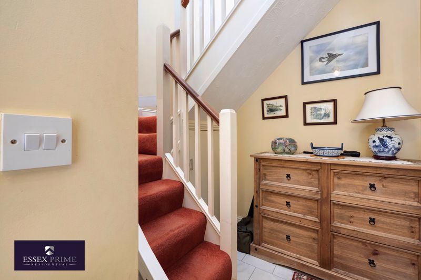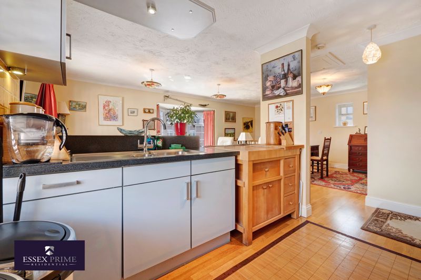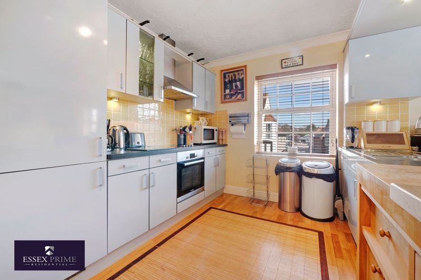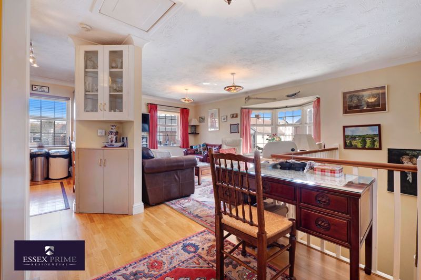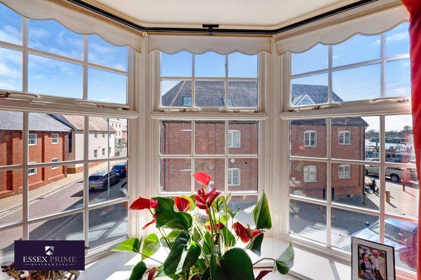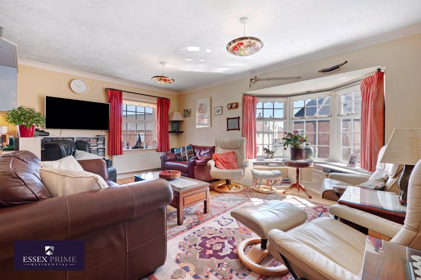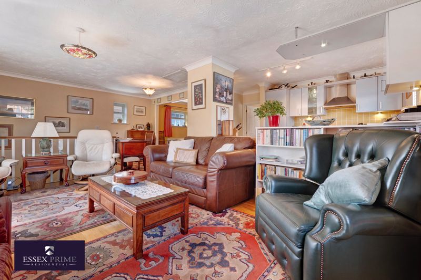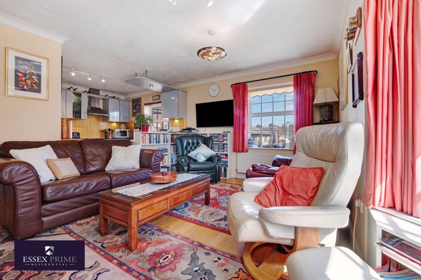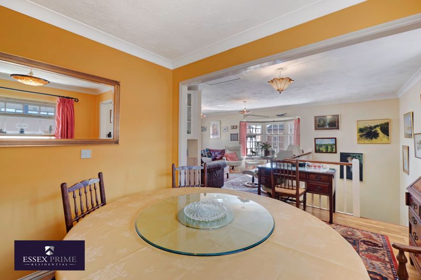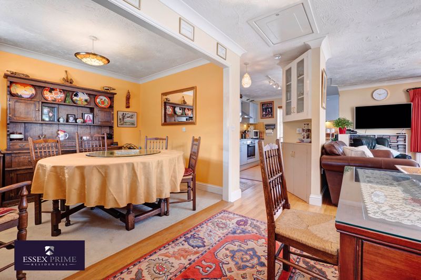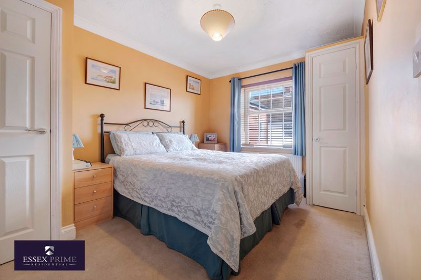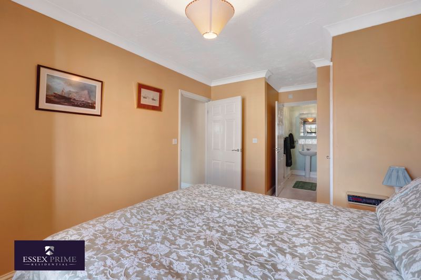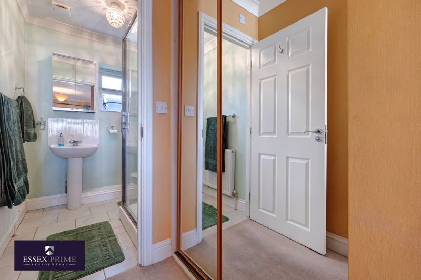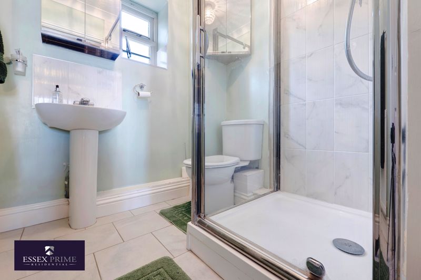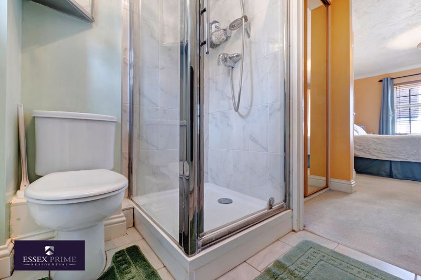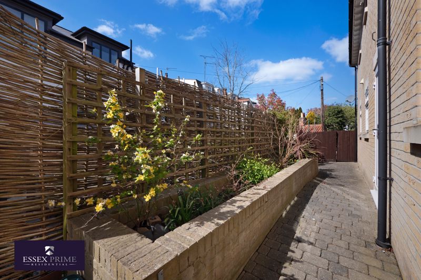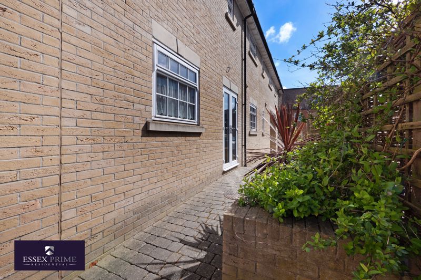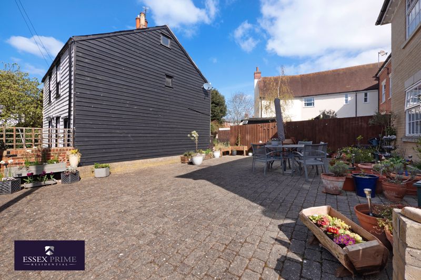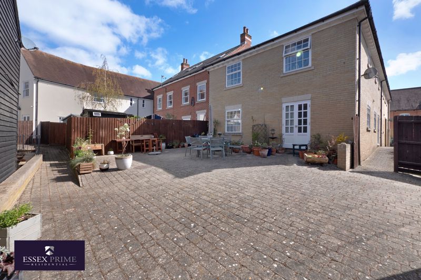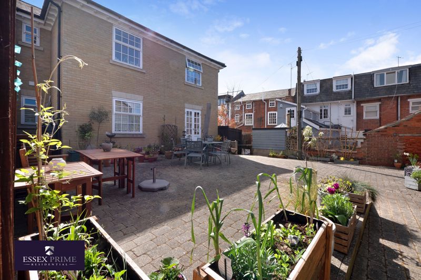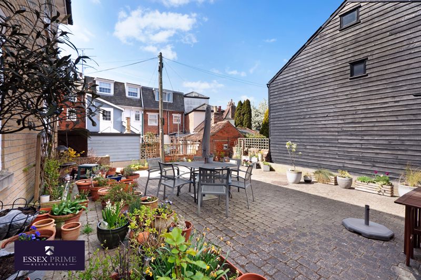Oakleigh Court, Wivenhoe, Colchester Offers in Excess of £299,950
Please enter your starting address in the form input below.
Please refresh the page if trying an alternate address.
A magnificent End of Terrace property ideally situated in lower Wivenhoe,backing onto properties in the Folly,which fronts the River Colne, the property comprises of 2 Double Bedrooms, 2 Bathrooms, Principal bedroom has an En-suite,fitted Kitchen with Integrated appliances,base and eye level units, spacious reception room with views to the river, family bathroom,Utility room,alloctaed parking space, Communal storage shed, and Communal Garden area to the rear of the property.
Entrance Hallway.
23' 1'' x 3' 5'' (7.03m x 1.04m)
Entrance Hallway allowing access to Utility room and family bathroom, stairs to first floor.
Utility room
Family Bathroom
Family bathroom comprising of Bath,Hand basin with splash back tiles with blue glass border,low level flush toilet,tiled flooring,tiled splash backs around bath with blue glass tiled border,Double glazed window opaque, with top opening, mirrored Glass cabinet.
Stairs to first floor.
Main Reception
22' 11'' x 10' 5'' (6.98m x 3.17m)
Spacious reception room, with wood flooring throughout,triple aspect Double glazed window with partial view to the quayside, second double glazed window with top opening,two pendant ceiling lights, Gas radiator.
Bedroom two /Dining Room
9' 10'' x 8' 9'' (2.99m x 2.66m)
Good size Double bedroom, currently used as Dining room, gas radiator, Double glazed window opaque,top opening.
Kitchen
10' 4'' x 9' 1'' (3.15m x 2.77m)
Beautiful Integrated kitchen, modern style base and eye level units,Black work top surface, Splash back tiling, electric extractor,electric hob,electric oven,stainless 1.5 bowl sink and drainer with chrome mixer taps,gas radiator,ceiling spot lights,double glazed window with top opening.
Principal bedroom
16' 9'' x 9' 5'' (5.10m x 2.87m)
Spacious bright principal bedroom with ample storage cupboards,Double fronted mirrored glass wardrobes,double glazed window,gas radiator pendant lighting,leading to .......
En-suite to Principal bedroom
Good size en-suite with Glass fronted chrome shower cubicle, with Inset tiling,hand basin with tiled splash backs,mirrored glass cabinet,low level flush toilet, Double glazed opaque window,tiled flooring
Hallway from Reception to Kitchen/Principal bedroom
9' 5'' x 3' 3'' (2.87m x 0.99m)
Communal Garden area
Allocated Parking 1 space
- 2 Double Bedrooms
- 2 Bathrooms
- Fitted Kitchen
- Spacious reception area
- Gas central heating
- Allocated parking space
- Communal garden area.
- 5 mins walk to the Quayside
- share of Freehold
Colchester CO7 9DQ
Essex Prime Residential






