Eastwick Road, Great Bookham, Leatherhead Guide Price £1,150,000
Please enter your starting address in the form input below.
Please refresh the page if trying an alternate address.
A beautifully appointed slightly over 2,500 sq ft 5-bedroom family home offering versatile accommodation throughout. The property boasts a corner plot of some 0.22 of an acre and is just a short walk to Bookham Village. To the ground floor there is a cloakroom, 4 generous sized reception rooms, large kitchen breakfast room, separate utility (integral garage) along with a ground floor bedroom suite. To the first floor there are 4 further bedrooms. The principal bedroom suite encompasses bedroom, a walk-in shower, bathroom, and dressing room. There are 3 further bedrooms and a family bathroom. The property itself is approached via timber gates opening onto a substantial paved driveway allowing for off street parking for a number of vehicles and has an electric car charging point. The property has a multitude of energy saving features and is therefore a very low-cost home to run, as well as generating income via solar PV. A particular feature of Belvedere is the glorious gardens it has to offer both front and rear. To the rear of the property is a raised sun terrace accessible from the main reception room which has a beautiful vine wrapping around the terrace which is a main focal area for this beautiful garden. The award-winning garden features a large number of edible plants and well stocked flower and shrub beds together with mature trees and has been open to the public on occasions. To the rear of the garden there is also a detached studio which can be used as a Gym or Home office or somewhere for those teenage children to have their own space and time. Belvedere is situated within walking distance to Bookham Village High St. which provides an array of local independent shops. Bookham train station is just under 1 mile away and provides a commuter service into London Waterloo and Victoria, M25 can be reached at junction 9 Leatherhead allowing motorway access to Gatwick and Heathrow airports, within the surrounding areas you have the Surrey Hills and National Trust Parks. Also within easy reach are a number of state and Independent schools. The property also has scope to further extend (STPP). This Property is a very desirable family home and is now offered for Sale.
Reception 1
18' 4'' x 13' 1'' (5.58m x 3.98m)
Spacious reception with Doors to Sun terrace
Reception 2
13' 1'' x 9' 2'' (3.98m x 2.79m)
Reception 3
9' 0'' x 8' 8'' (2.74m x 2.64m)
Good size room can be used as a study
Reception 4
17' 3'' x 14' 8'' (5.25m x 4.47m)
Bright spacious Family room leading onto sun terrace
Kitchen
16' 7'' x 9' 9'' (5.05m x 2.97m)
Kitchen also extends into the Breakfast room
Breakfast room
18' 1'' x 9' 9'' (5.51m x 2.97m)
Breakfast room adjoining Kitchen, amazing family area.
Utility room
17' 9'' x 2' 5'' (5.41m x 0.74m)
Dining Room
13' 1'' x 9' 2'' (3.98m x 2.79m)
Dining /Entertaining, and those special occassions with family and friends.
Cloakroom
Bedroom 5 Ground floor
15' 7'' x 12' 1'' (4.75m x 3.68m)
Bedroom Five can easily be for Guests or Parents staying over, very bright room with natural light, and also comprises of an En-suite shower room.
Bedroom 5 En-suite
Principal Bedroom first floor
15' 1'' x 13' 1'' (4.59m x 3.98m)
Magnificent Bedroom suite with full bathroom and walk in shower,also benefis from a Dressing area.
Principal Bedroom En-suite
Bedroom 2
15' 7'' x 10' 5'' (4.75m x 3.17m)
Bedroom 3
16' 7'' x 9' 11'' (5.05m x 3.02m)
Bedroom 4
12' 11'' x 9' 11'' (3.93m x 3.02m)
Family Bathroom
- Corner plot of some 0.22 of an acre
- 5 Bedrooms
- 4 Reception rooms
- Gated Driveway
- exceptional versatile accomodation
- Glorious gardens
- Studio/ Home office
- Solar PV -4-kw
- Solar Hot Water
- Aluminium Triple Glazing
Leatherhead KT23 4BJ
Surrey Prime Residential






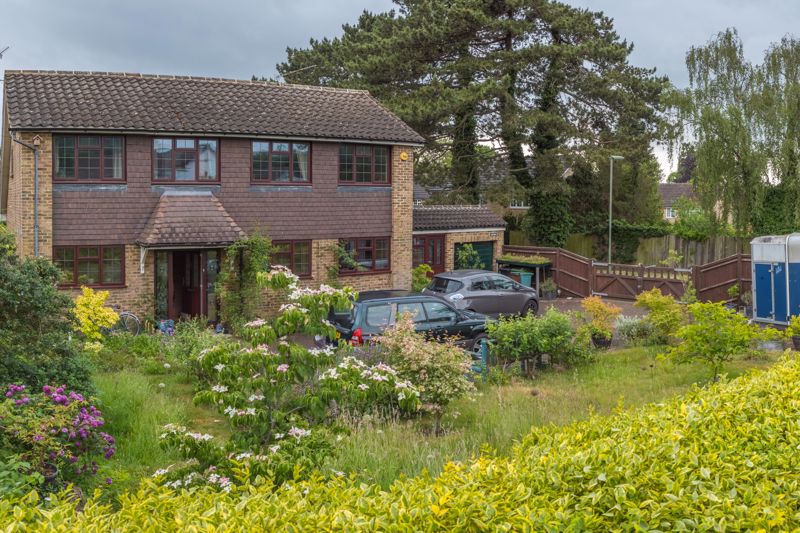
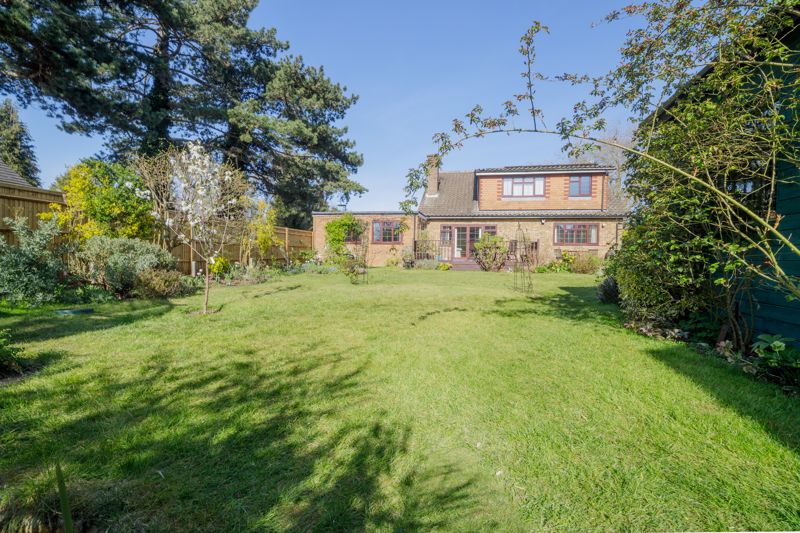
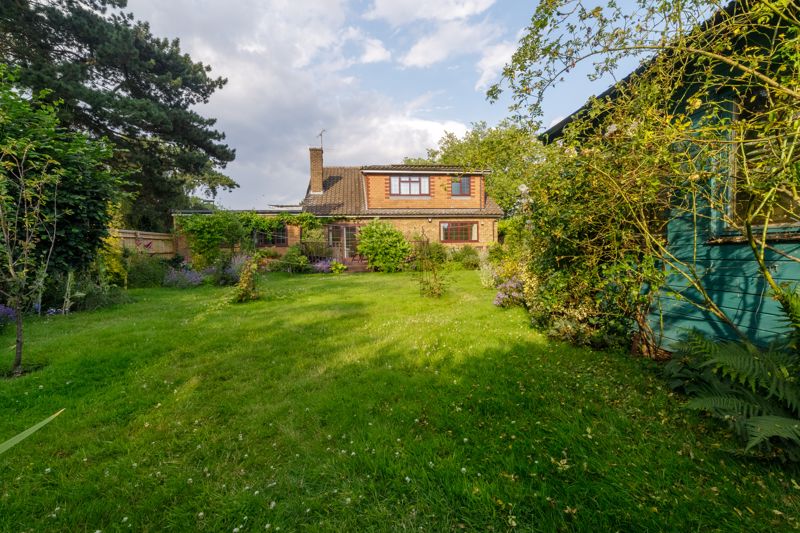
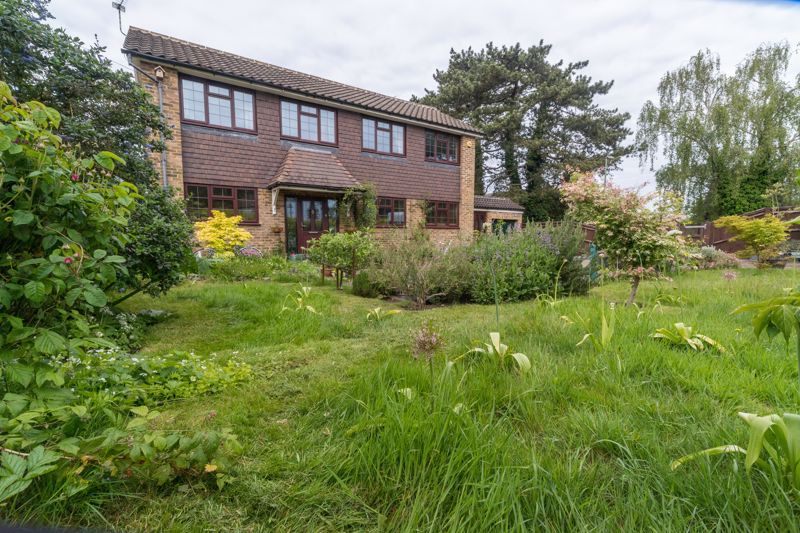
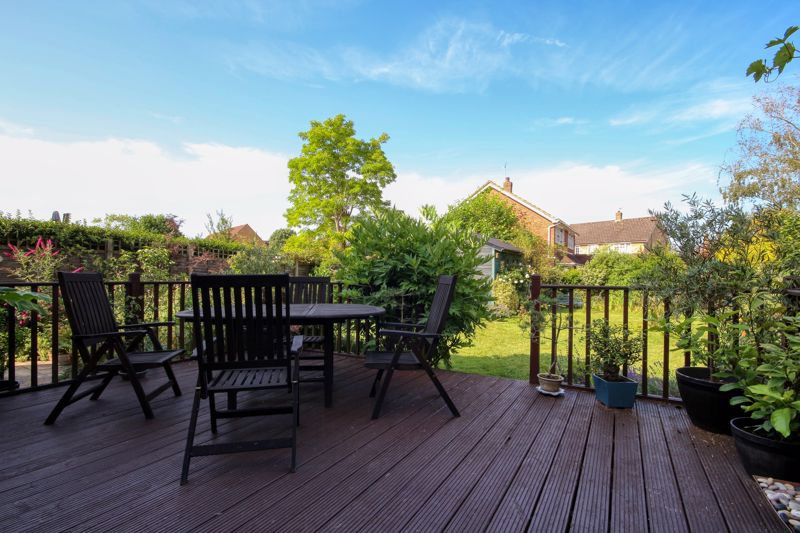
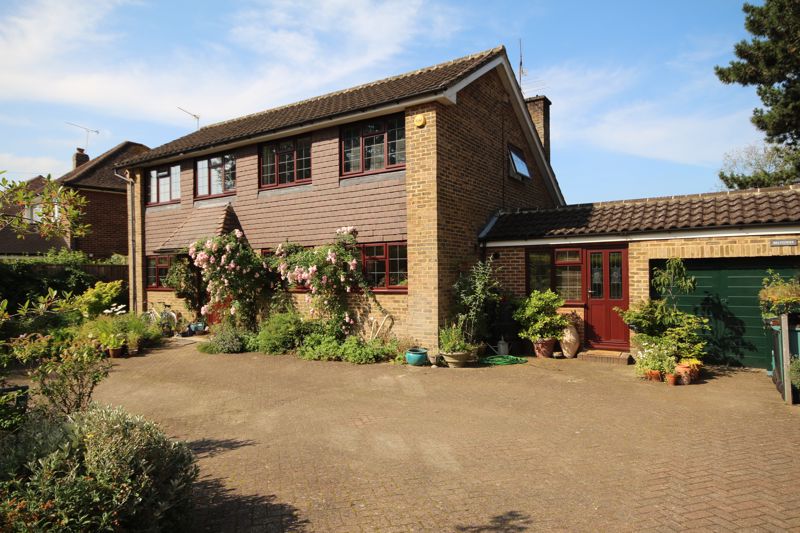
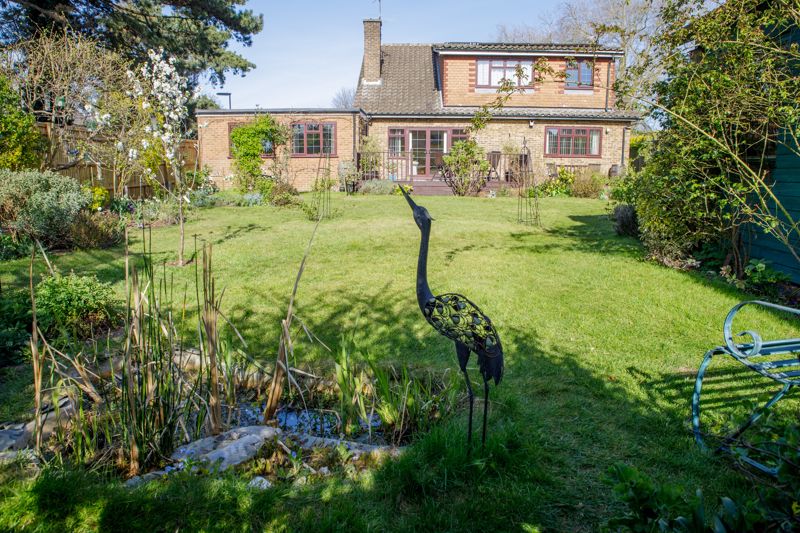
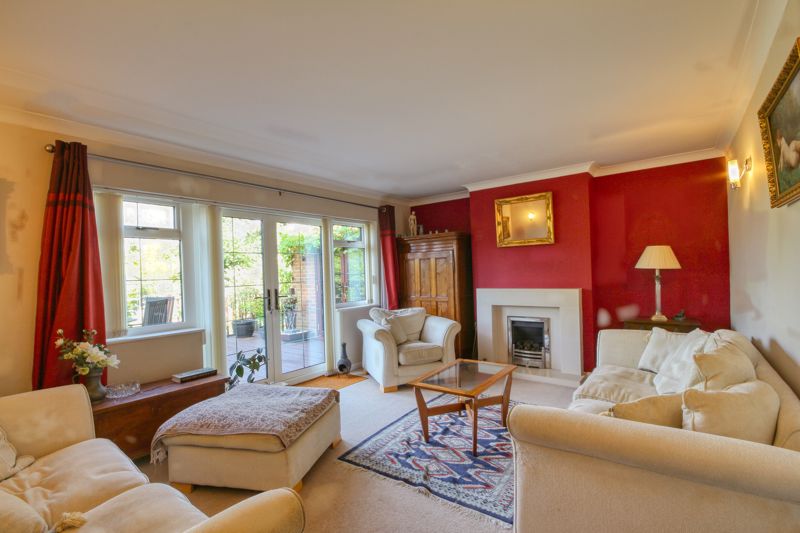
-I.jpgBelvedere.jpg)
-II.jpgBelvedere.jpg)
.jpgBelvedere.jpg)
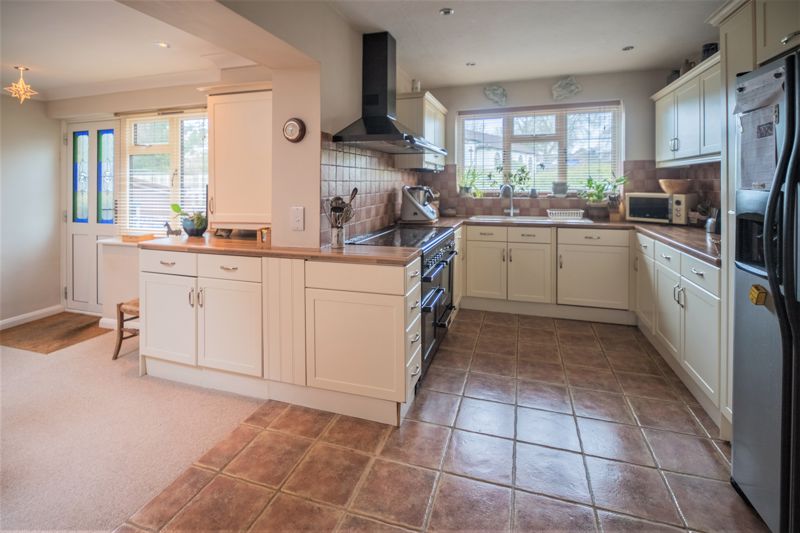
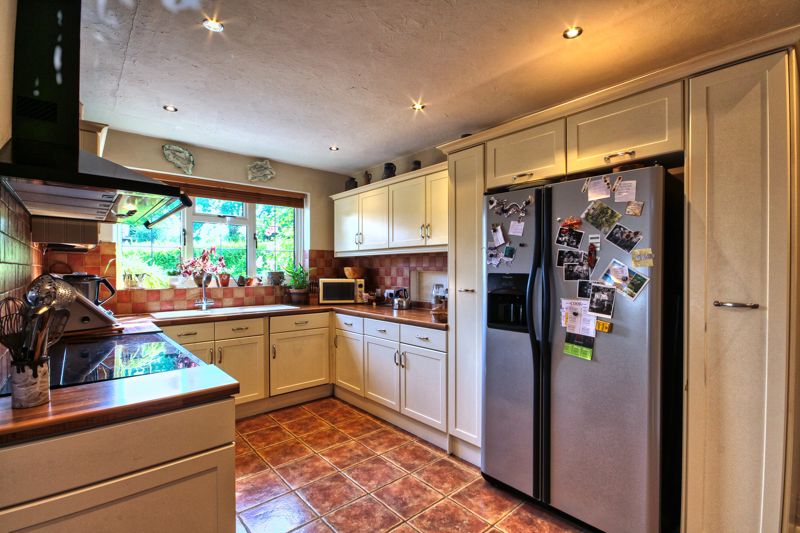
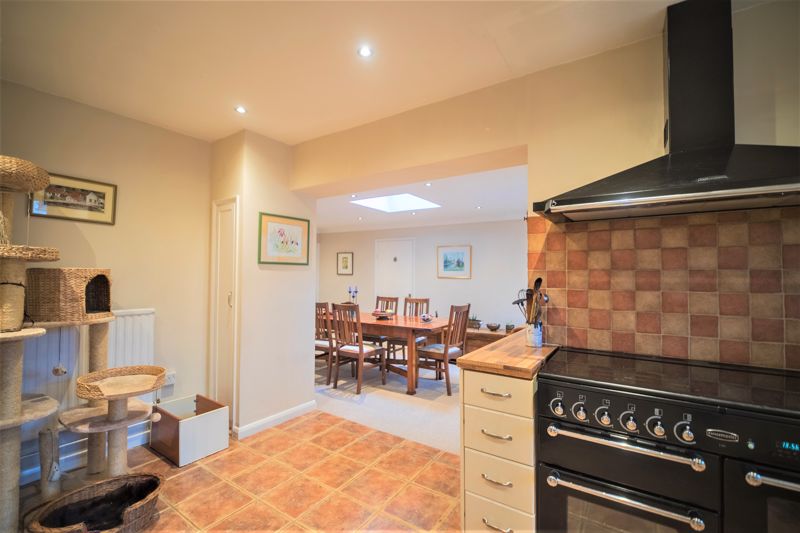
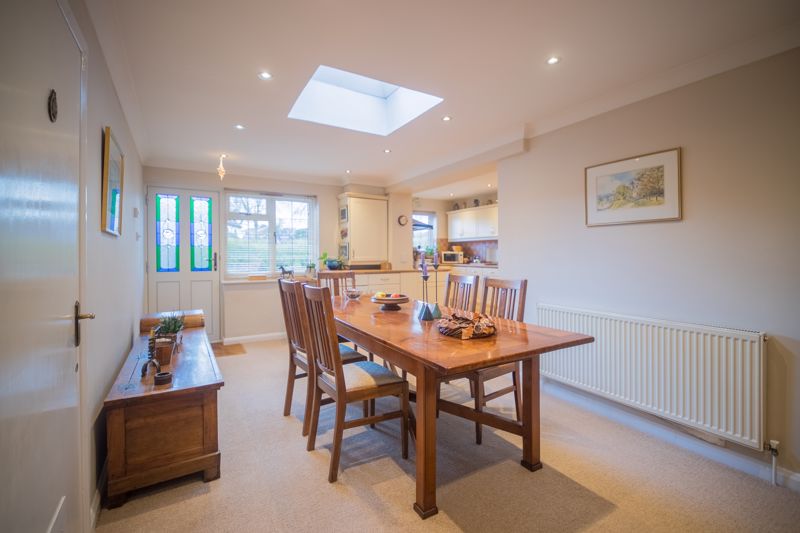
-I.jpgBelvedere.jpg)
[1].jpg)
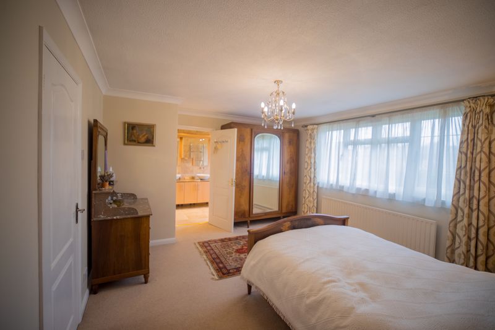
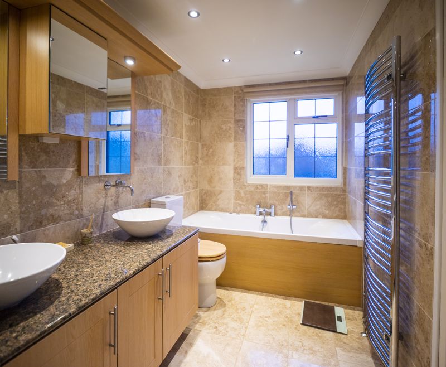
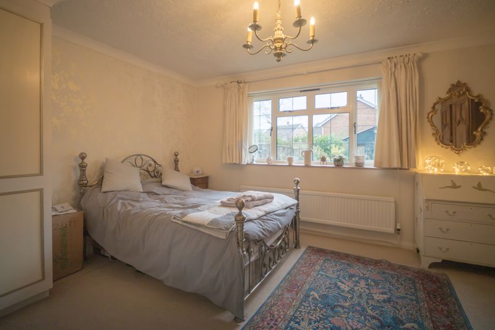
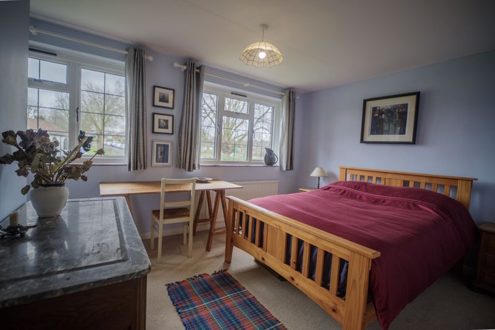
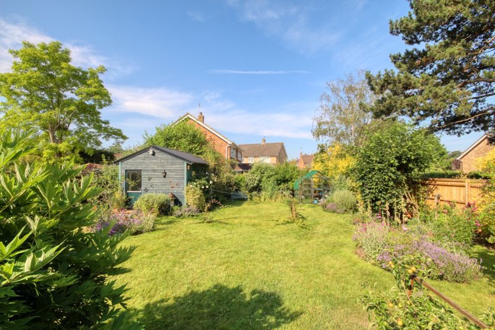
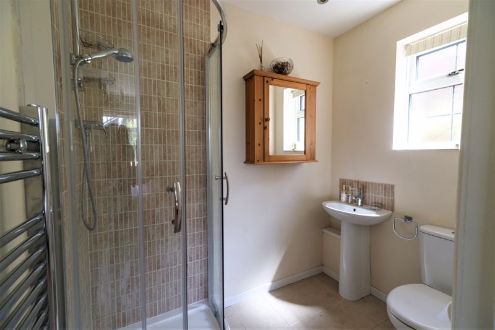
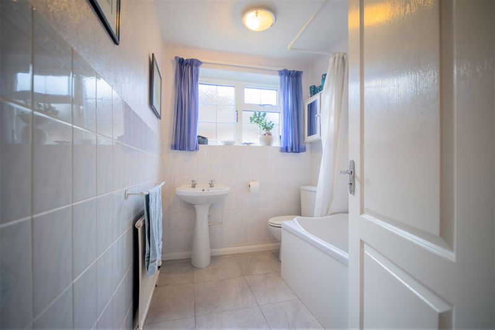
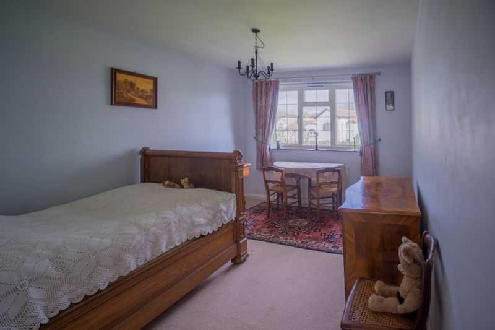
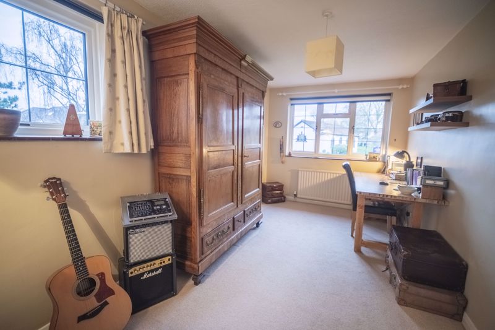
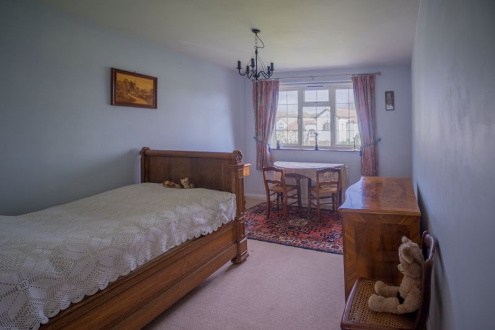
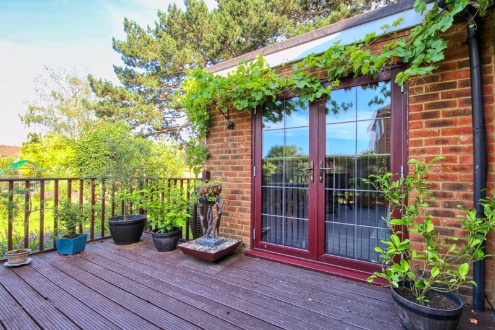
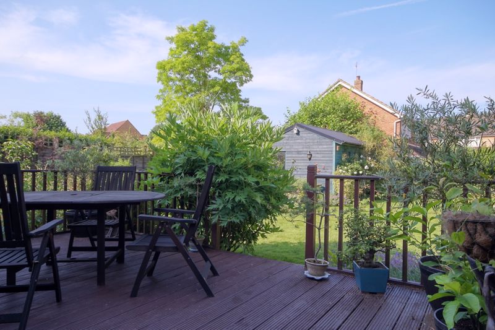
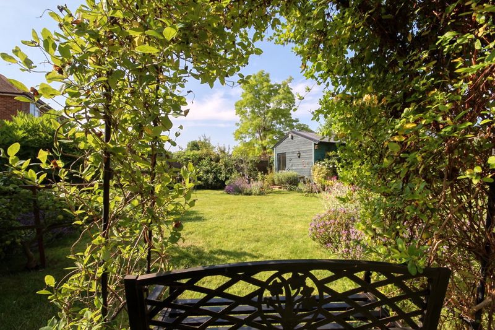
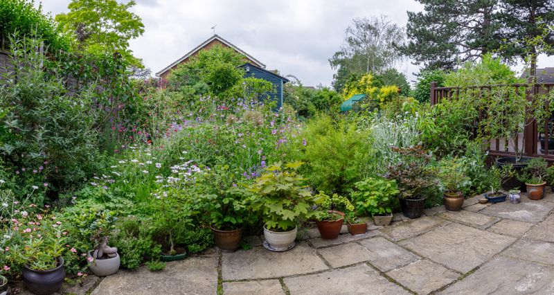
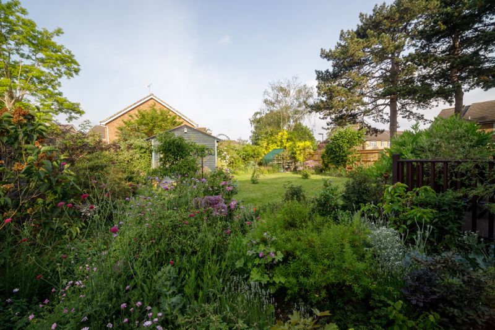
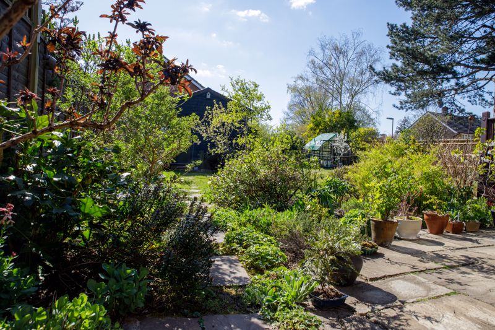
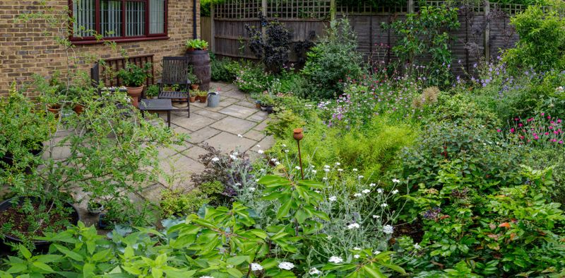
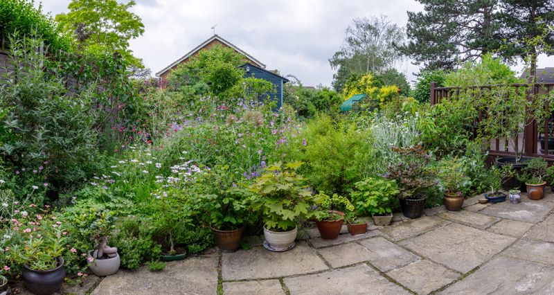

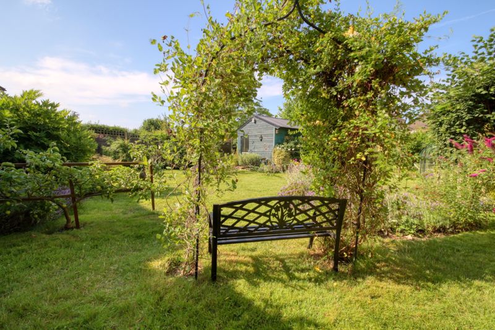
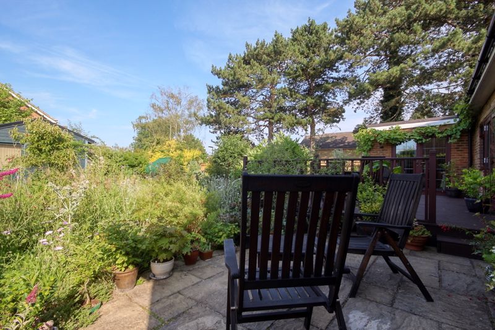
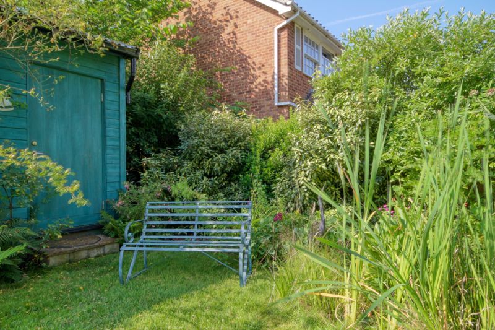
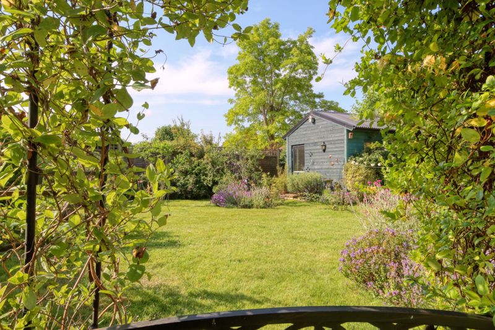








-I.jpgBelvedere.jpg)
-II.jpgBelvedere.jpg)
.jpgBelvedere.jpg)




-I.jpgBelvedere.jpg)
[1].jpg)


































