Newlands Avenue, Thames Ditton Offers in Excess of £1,295,000
Please enter your starting address in the form input below.
Please refresh the page if trying an alternate address.
New to the Market this Impressive 4 bedroom Family home located in the ever popular Newlands Avenue, the house comprises of 4 double bedrooms 2 bathrooms, 2 receptions, kitchen, downstairs cloakroom, front and rear gardens, garage, driveway. The property has enormous potential and scope to further increase the square footage and therefore lends itself to a loft conversion, Rear extension, and possible side extension ( STPP and all necessary consents) for an amazing 5/6 bedroom family home in this very sought after Residential location, catchment area for excellent schools, easy access transport links to Thames Ditton and Esher stations,
Front external
The property is accessed via a shingle drive with grassed garden area to one side, and garage the other, stocked with evergreen shrubs and borders, upon entry via a dark wood panelled front door, with side leaded filler panels, you immediately have the feeling of space in this large reception hallway.
Entrance Hallway
15' 0'' x 8' 4'' (4.57m x 2.54m)
Reception hallway. Allows for glazed panelled doors leading into a large spacious family/dining room, and stairs to first floor.
Family Room
17' 2'' x 11' 5'' (5.23m x 3.48m)
Family Room/Dining. From the entrance hallway you approach two white glazed panelled doors leading into a large spacious family/dining room, triple aspect double glazed Bay window, carpet flooring, gas radiators, ceiling and wall lights.
Kitchen/ Breakfast
17' 7'' x 8' 6'' (5.36m x 2.59m)
Kitchen/Breakfast room. White gloss base and eye level units encompass the kitchen with a wood marble effect work surface, and white washed panelled walls, Gas hob with extractor, electric fan oven, Stainless sink 1.5 bowls with drainer and chrome mixer tap with white ceramic splash back tiling. Large double glazed windows offering natural light into the kitchen with views over the glorious garden, natural wood flooring, ceiling and wall lights.
Downstairs Cloakroom
From the kitchen, you have a glazed leaded door allowing access to the side of the house, along from here you have a cloakroom comprising of a white hand basin with chrome taps, and white ceramic splash backs, low level flush toilet, opaque glazed window with top opening, natural wood flooring, LED ceiling light.
Shower room/Utility
11' 7'' x 7' 2'' (3.53m x 2.18m)
Shower room/Utility. A large area which only recently had a new walk in shower Installed has a multitude of uses, at present it also acts as a utility room, the area could be utilised and used as an office/study, Art room to name a few, Vinyl stripped wood flooring, storage cupboards, Boiler, radiator, large round LED ceiling light, double glazed leaded windows and glazed door leading to large patio area.
Lounge
21' 1'' x 11' 10'' (6.42m x 3.60m)
Reception/Lounge Bright spacious room offering views to the front and rear garden, this room has a lovely open Fire made of brick with an Oak surround and mantle, a tiled hearth, make for a beautiful feature of this room, gas radiators Pendant and wall lighting, carpeted flooring double glazed leaded windows overlooking drive and front garden, along with further glazed leaded windows with seating either side for those sunny sultry days, glazed leaded door opening onto a large patio area and glorious garden with mature borders,
Principal bedroom
15' 11'' x 14' 6'' (4.85m x 4.42m)
Principal bedroom. A bright spacious Principal bedroom with a lovely double glazed leaded bay window, Built in wardrobes either side of the room, carpet flooring, radiator, pendant lighting.
Bedroom 2
11' 10'' x 10' 2'' (3.60m x 3.10m)
Bedroom 2. Another good size double bedroom double glazed leaded windows, radiator, carpet flooring, pendant lighting.
Bedroom 3
11' 4'' x 10' 3'' (3.45m x 3.12m)
Double bedroom. Spacious bedroom, with Fitted Wardrobes, radiator, double glazed leaded windows with views over garden,
Bedroom 4
10' 7'' x 8' 9'' (3.22m x 2.66m)
Double bedroom. Good size fourth bedroom, double glazed leaded windows, carpet flooring, radiator, ceiling pendant lighting, views over garden.
Family Bathroom
8' 8'' x 7' 5'' (2.64m x 2.26m)
Rear External
A fabulous house with a large Patio leading onto a lawned garden of approximately 100ft, mature borders stocked with an abundance of flowering shrubs and evergreens.
Rear Garden
Patio
Click to enlarge
- Enormous Potential to extend
- Four double bedrooms
- Two receptions
- Two bathrooms
- 100ft Rear Garden
- Driveway
- Garage
- sought after Residential location
Thames Ditton KT7 0HD
Surrey Prime Residential






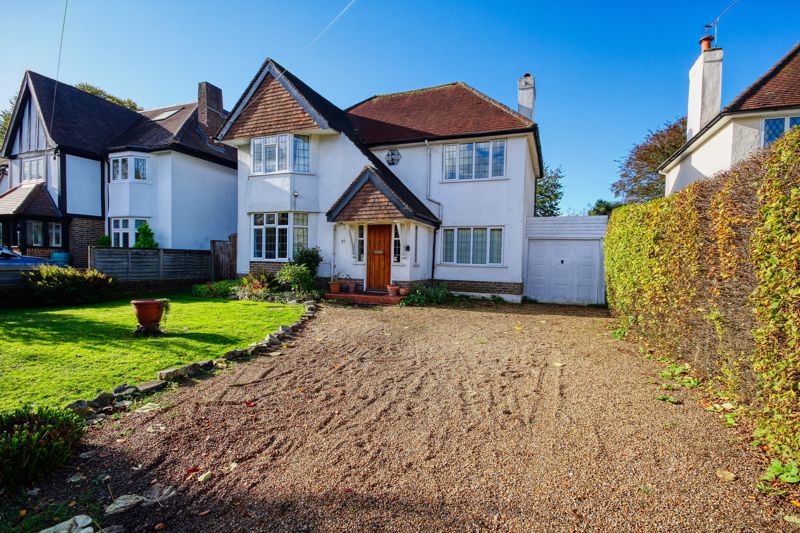
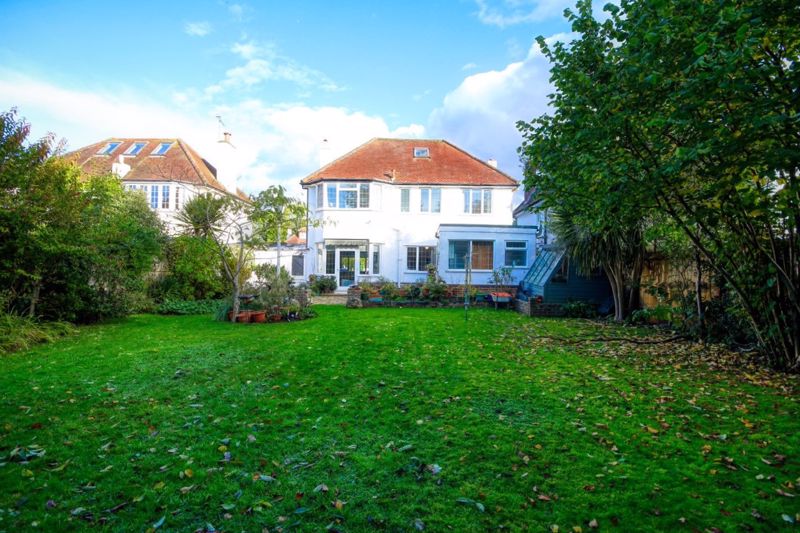
.jpg)
.jpeg3.jpg)

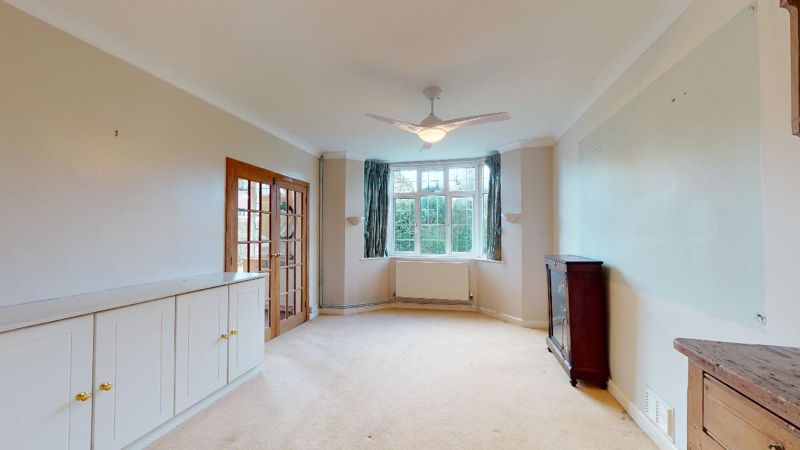
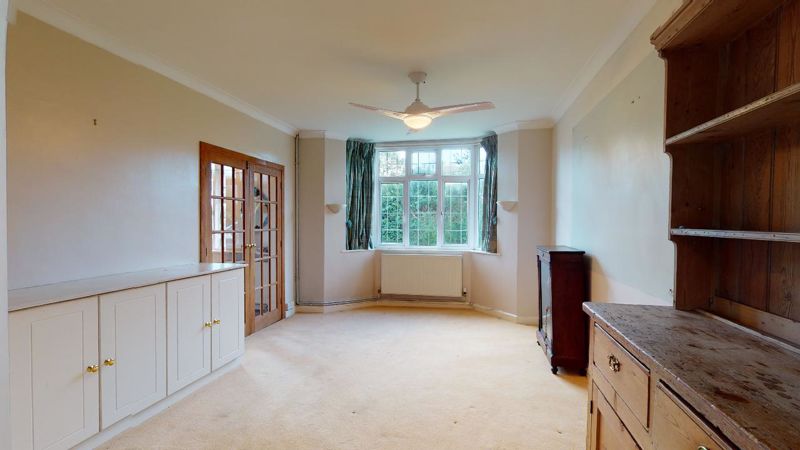
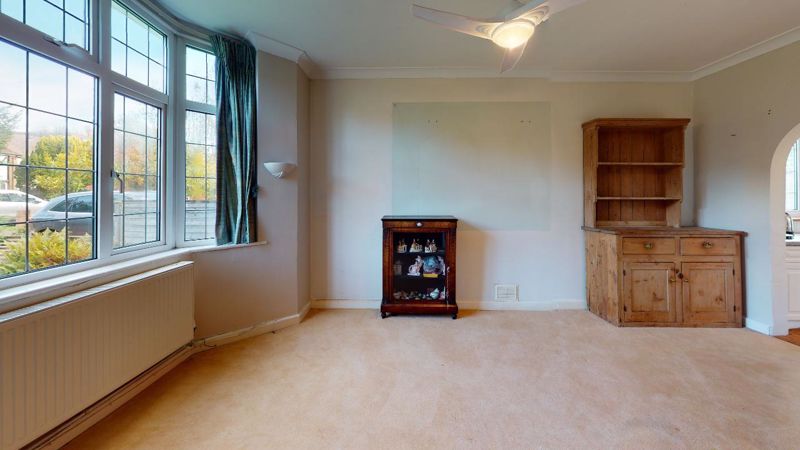
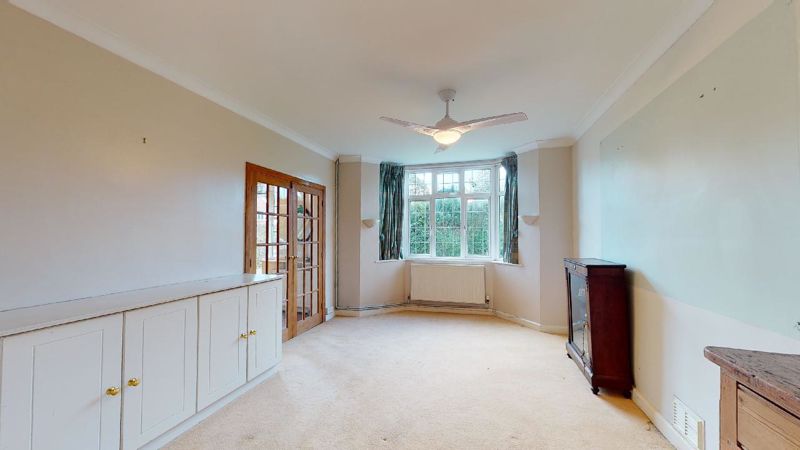

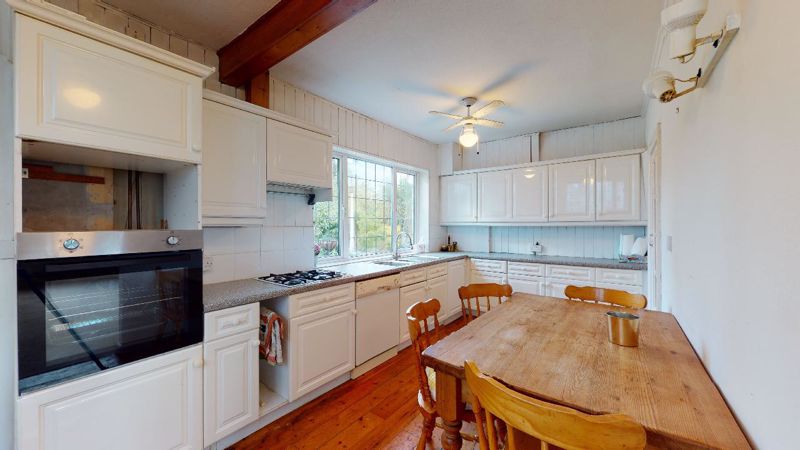
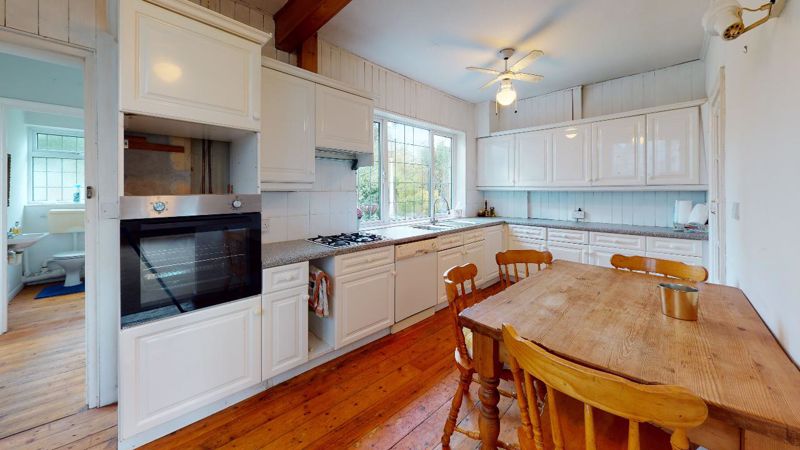
.jpg)
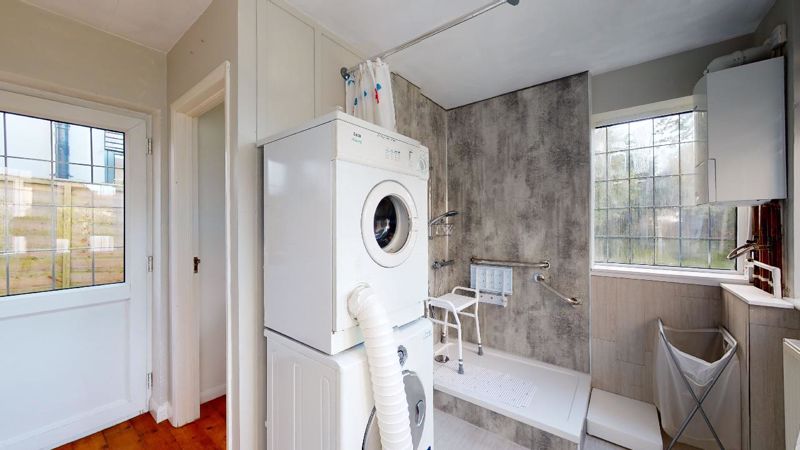
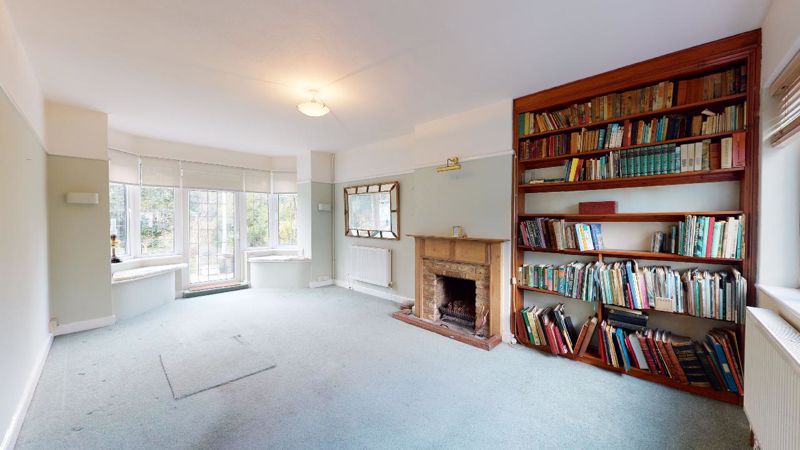
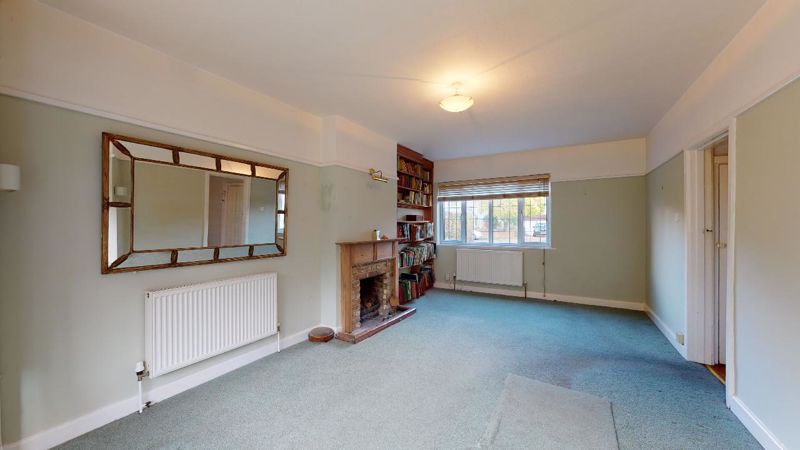
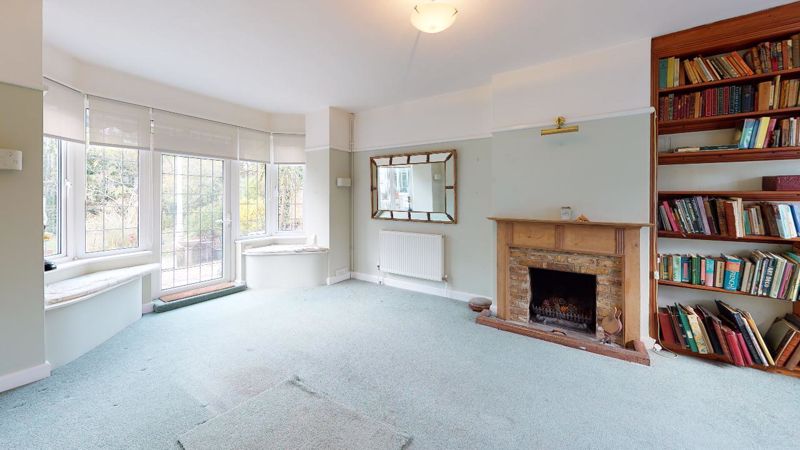
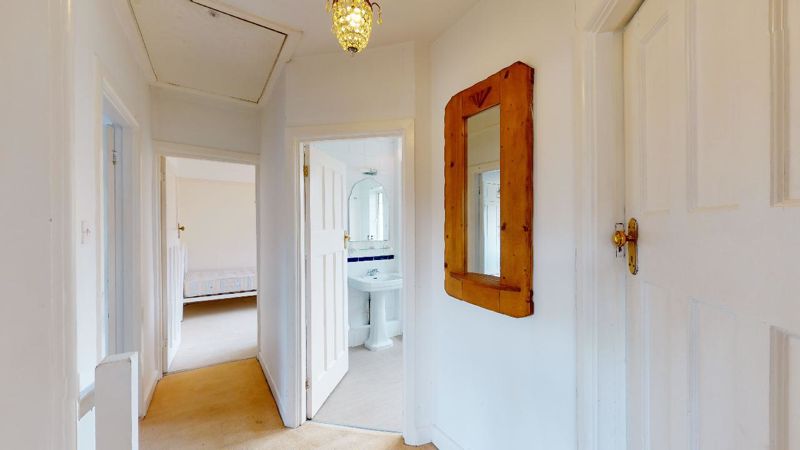
(1).jpg)
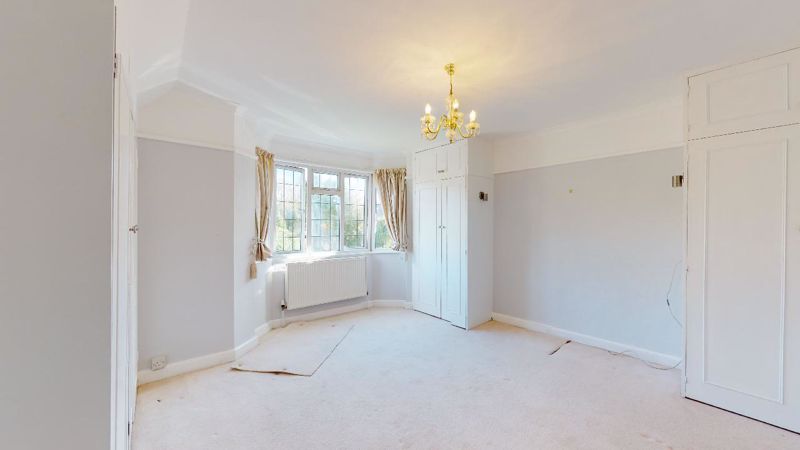

.jpg)
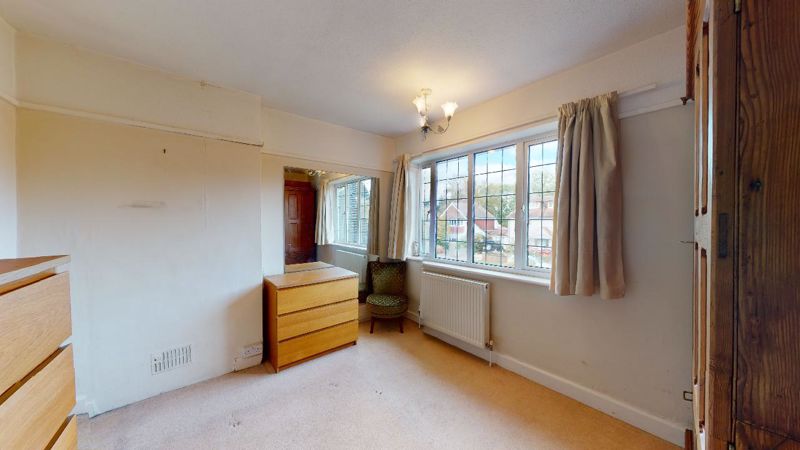
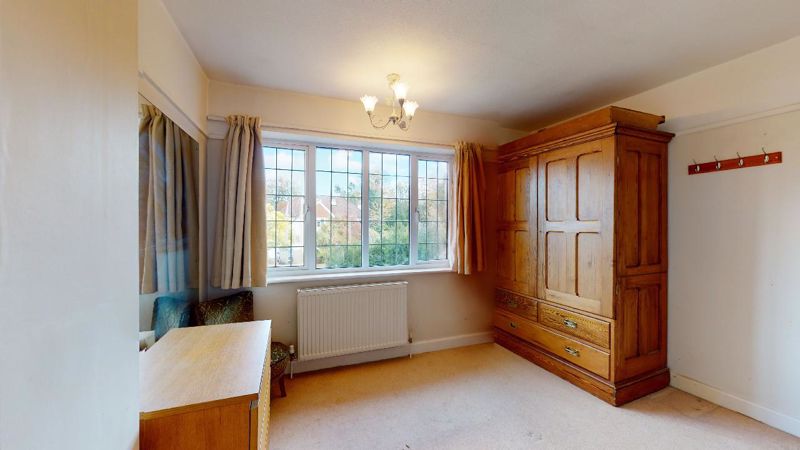
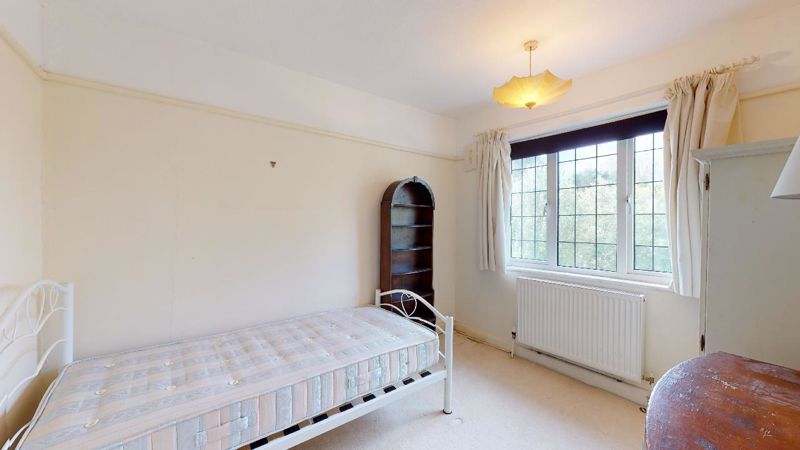
.jpg)
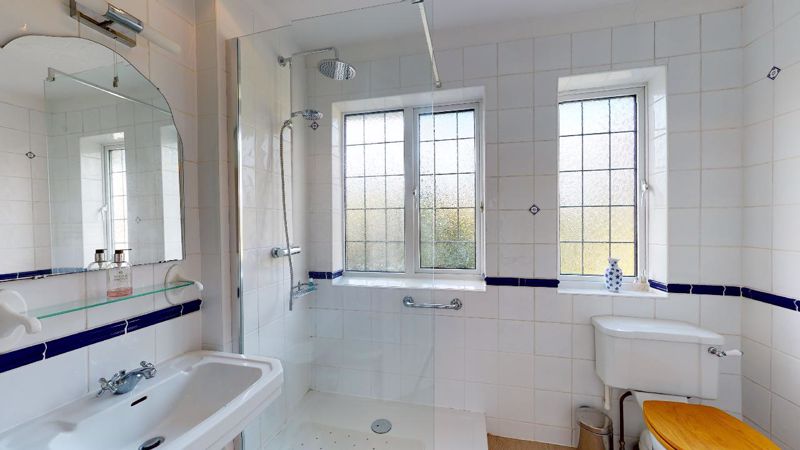
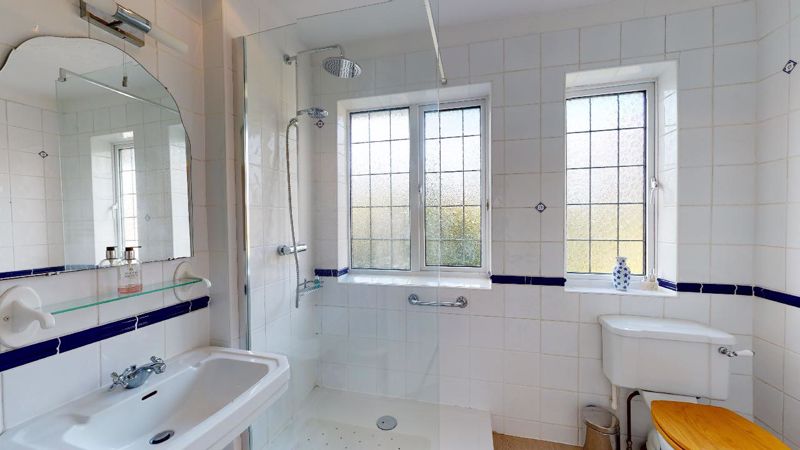
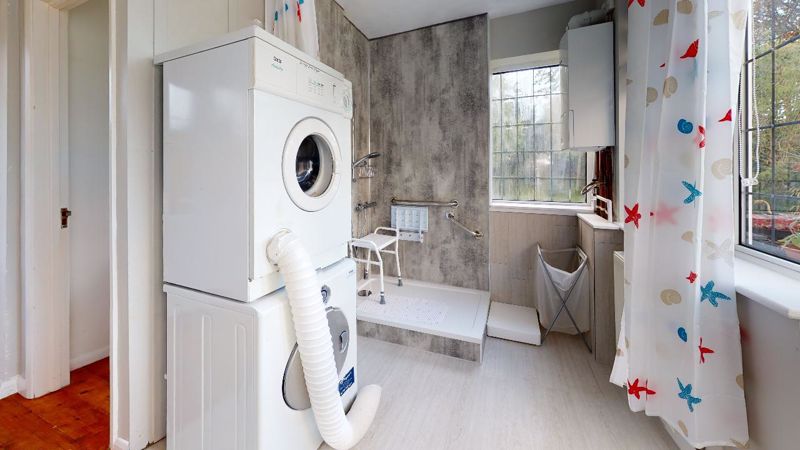


.jpg)
.jpeg3.jpg)








.jpg)





(1).jpg)


.jpg)



.jpg)















