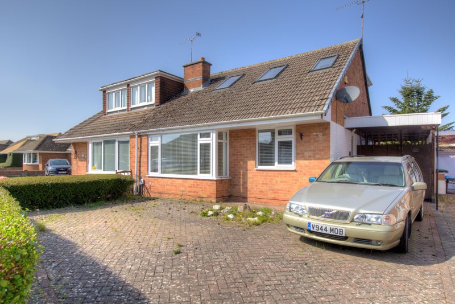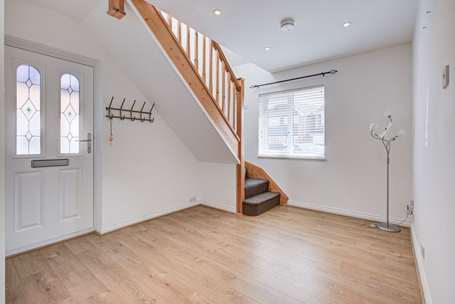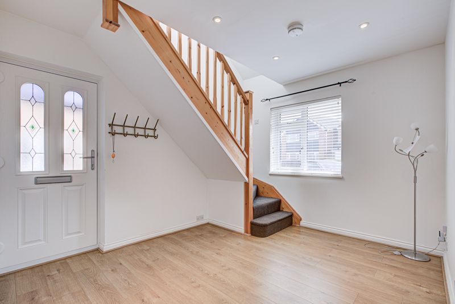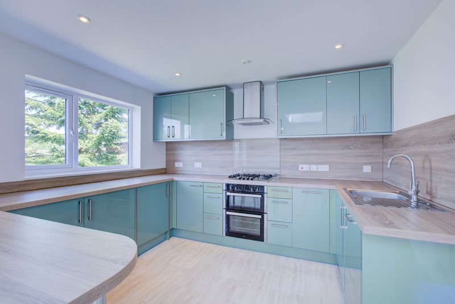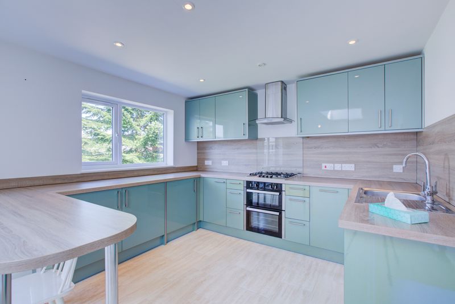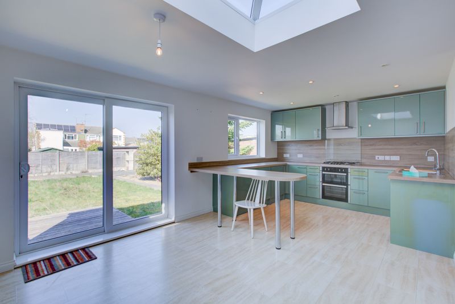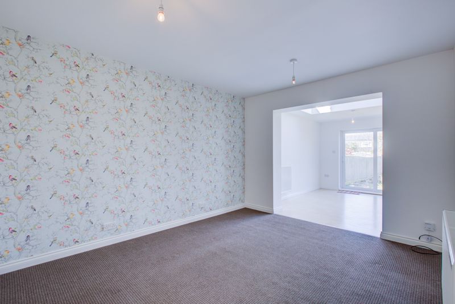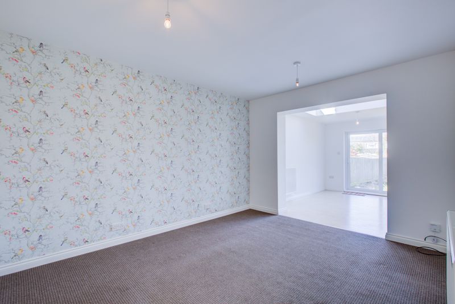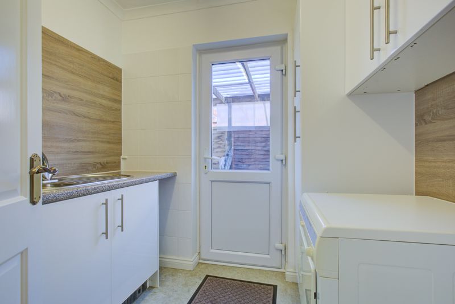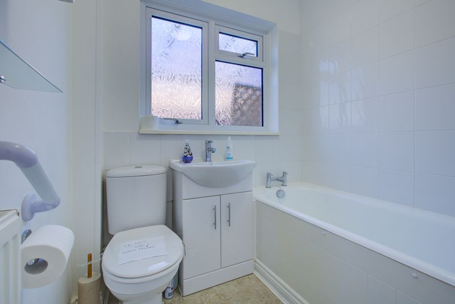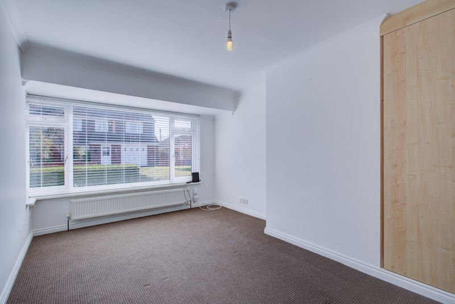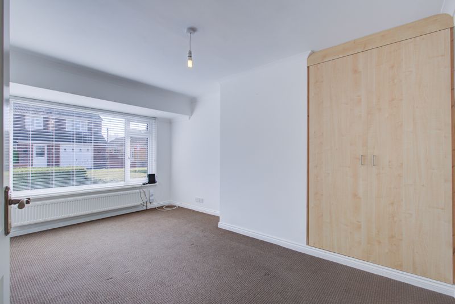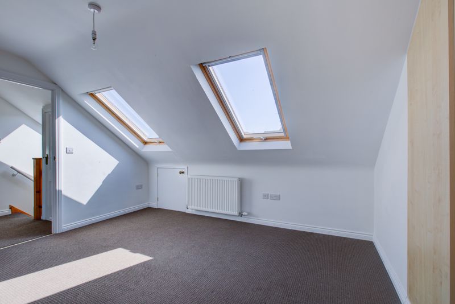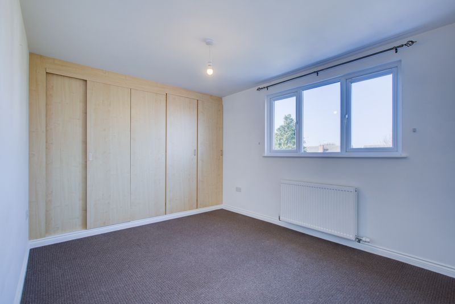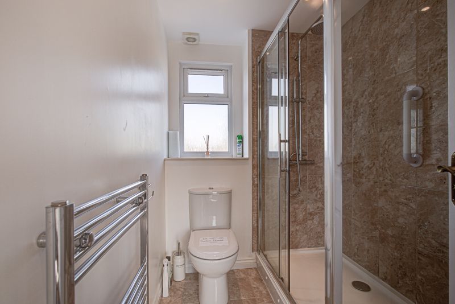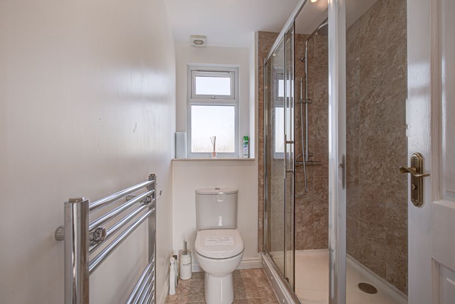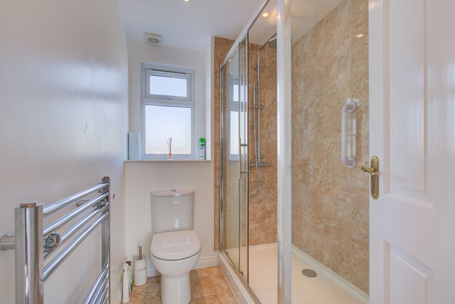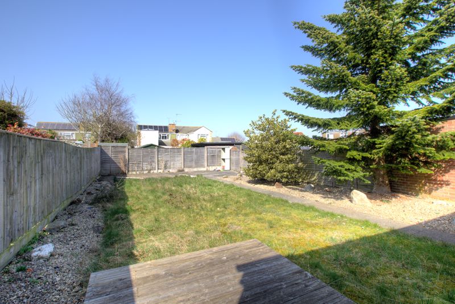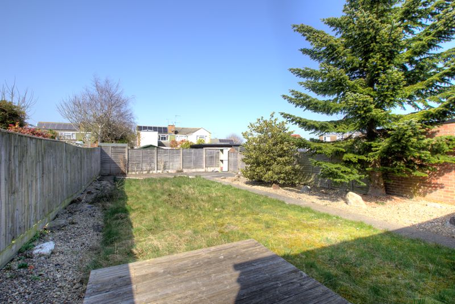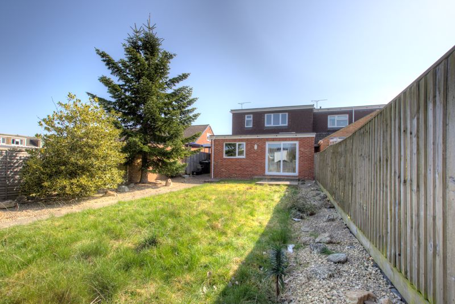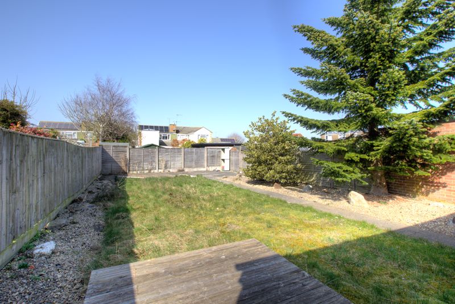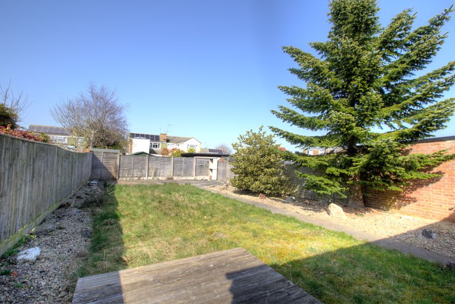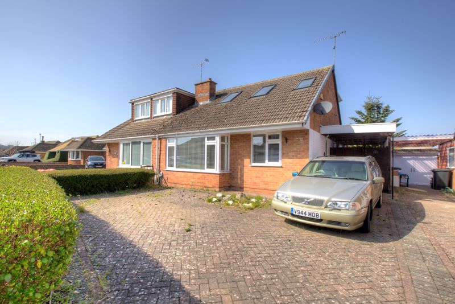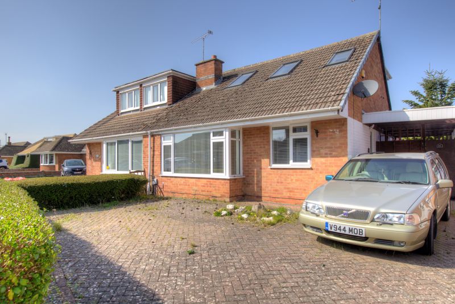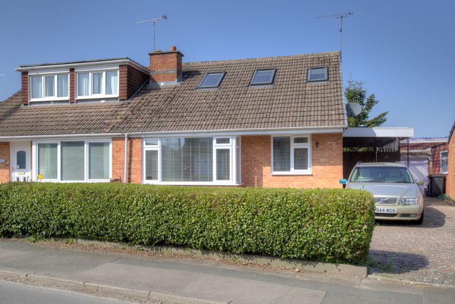Kerrs Way, Wroughton, Swindon Guide Price £425,000
Please enter your starting address in the form input below.
Please refresh the page if trying an alternate address.
New to the market a very impressive totally refurbished 3 bedroom Bungalow, the property offers spacious accommodation throughout ,comprising of 3 Double bedrooms large integrated kitchen, with soft seating and dining area, reception, two bathrooms, utility room. large rear garden, side access, this property has been finished to a very high standard throughout and offers versatile living for any growing family, this must be viewed early to avoid disappointment.
Entrance Hallway
11' 11'' x 9' 6'' (3.64m x 2.90m)
On entry to the property via a part glazed white door, you have a large reception hallway with oak flooring, double glazed window with side opening.
Principal bedroom
15' 3'' x 10' 5'' (4.64m x 3.18m)
Impressive ground floor Bedroom with fitted wardrobes, carpet flooring, fixed pane glazed window with 2 side openers, pendant lighting, gas radiator.
Hallway
15' 5'' x 3' 7'' (4.70m x 1.08m)
Hallway leading to bathroom ,utility room, kitchen and reception, oak wood flooring, gas radiator,
Bathroom
6' 2'' x 6' 5'' (1.87m x 1.96m)
Bathroom, comprising of Bath with shower screen electric shower, chrome taps, white hand basin with white high gloss vanity unit, chrome mixer tap, low level flush toilet, opaque double glazed window, white floor to ceiling tiles,
Utility room
7' 2'' x 6' 5'' (2.19m x 1.96m)
Good size utility room with white base and eye level units, stainless sink with chrome mixer tap, tiled flooring, part tiled walls, double glazed door allowing for access to the side of the house.
Reception
13' 2'' x 10' 5'' (4.02m x 3.18m)
Reception room leading to soft seating dining area, carpeted, gas radiator, glazed door.
Kitchen
12' 0'' x 10' 4'' (3.67m x 3.15m)
Fully Integrated modern kitchen comprising of base and eye level units, stainless sink drainer with chrome mixer tap ,light ash work surface, Bosch gas hob, double oven with extractor ,tiled flooring, breakfast bar, double glazed window with views over garden.
soft seating/ dining area
12' 0'' x 9' 5'' (3.67m x 2.86m)
Versatile area for soft seating or Dining away from the main kitchen, Double glazed doors opening out onto decking area and garden, skylight allowing natural light into the room,
First floor Landing
large storage / airing cupboard, carpeted, skylight.
Bedroom2
12' 0'' x 12' 10'' (3.65m x 3.91m)
spacious double bedroom with skylights allowing for natural light into the room, fitted wardrobes, carpet flooring gas radiator, pendant lighting.
Bedroom 3
9' 7'' x 12' 3'' (2.92m x 3.74m)
Spacious double bedroom, fitted wardrobes,carpeted,double glazed window,pendant lighting,gas radiator.
Bathroom
6' 9'' x 5' 6'' (2.05m x 1.67m)
Bathroom with large walk in shower cubicle, white hand basin with chrome mixer tap, low level flush toilet, tiled flooring, double glazed opaque window, chrome radiator /towel rail.
Rear Garden
Driveway
Block paved drive allowing for two or more cars
Click to enlarge
- 3 Double bedrooms
- Spacious kitchen dining area
- Double glazed throughout
- Finished to a very high standard
- Gas central heating
- Rear garden
- Driveway for 2 cars
Swindon SN4 9EJ
Essex Prime Residential






