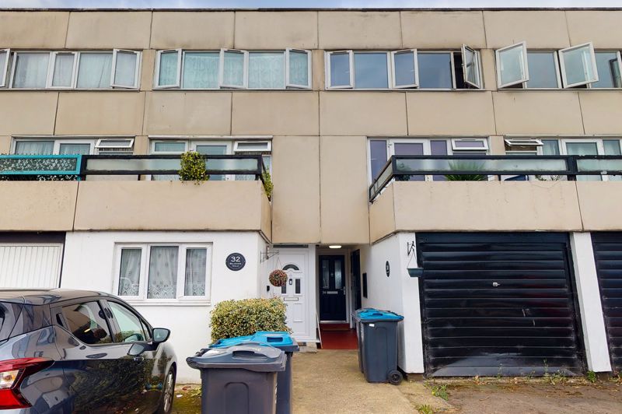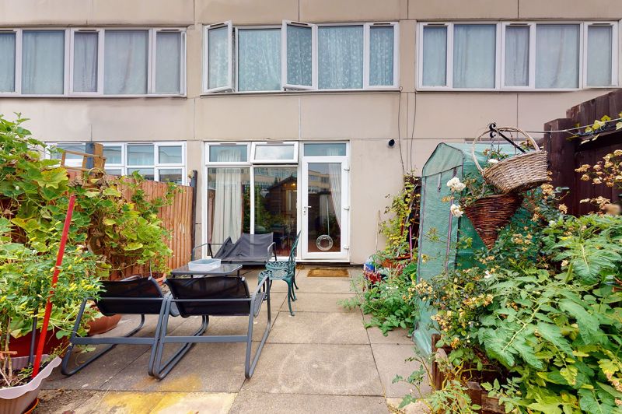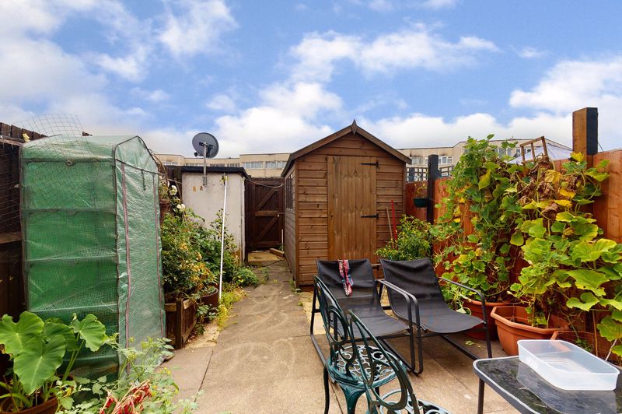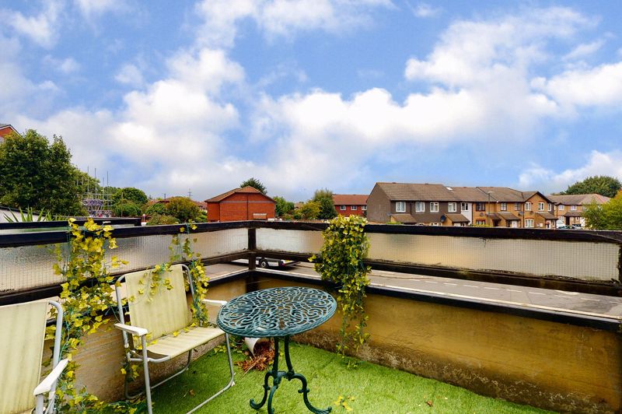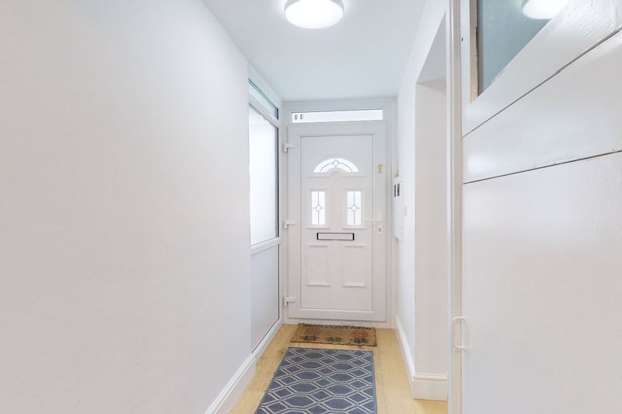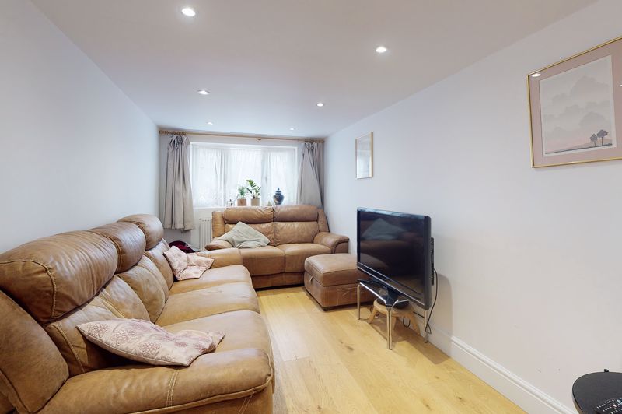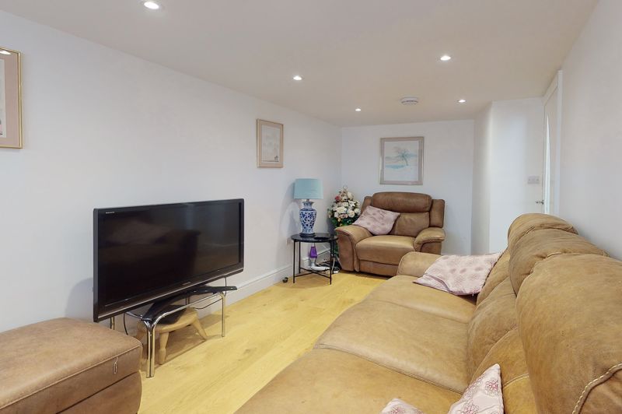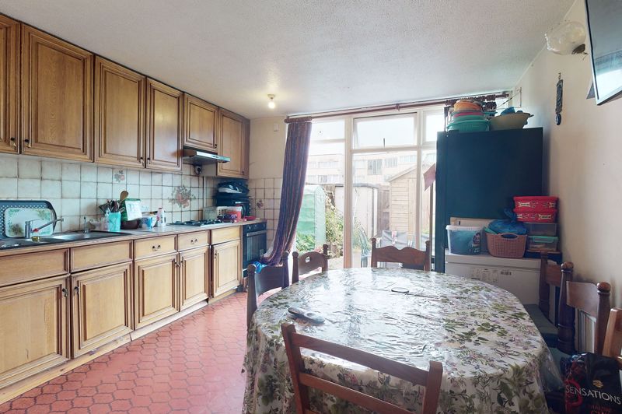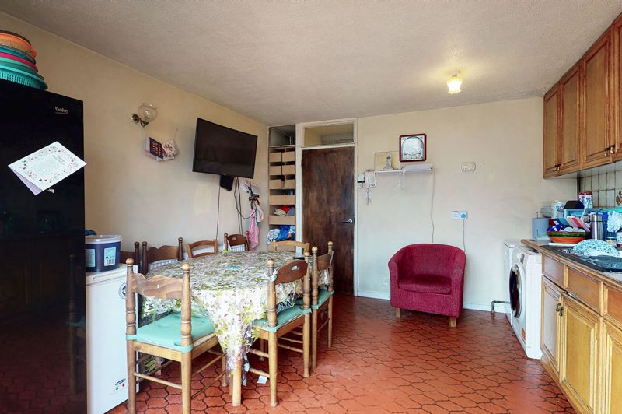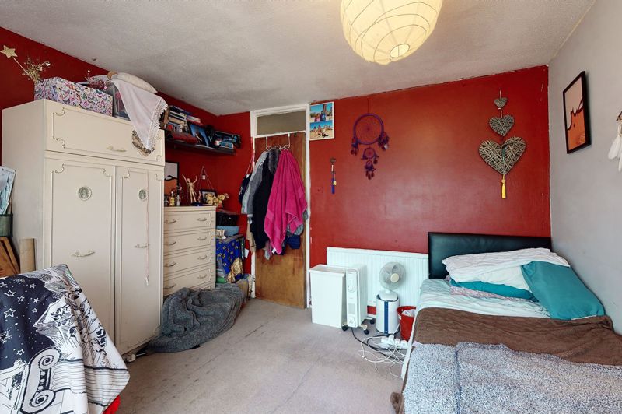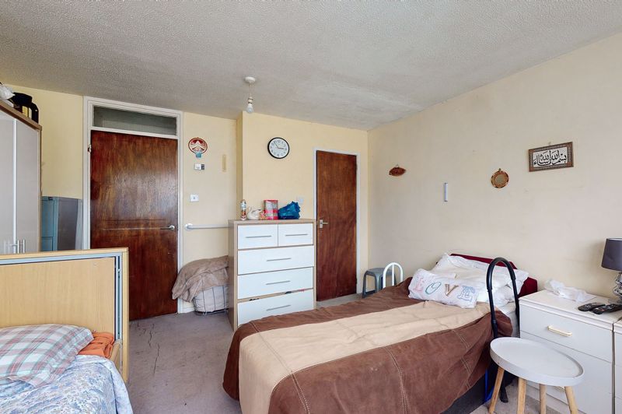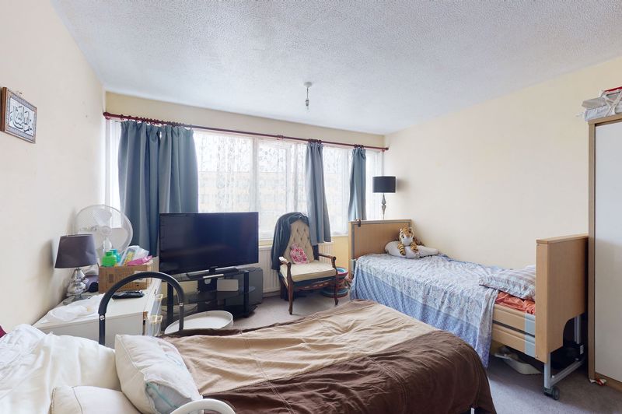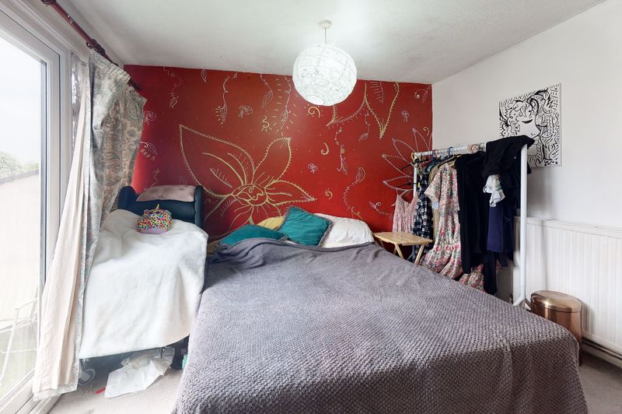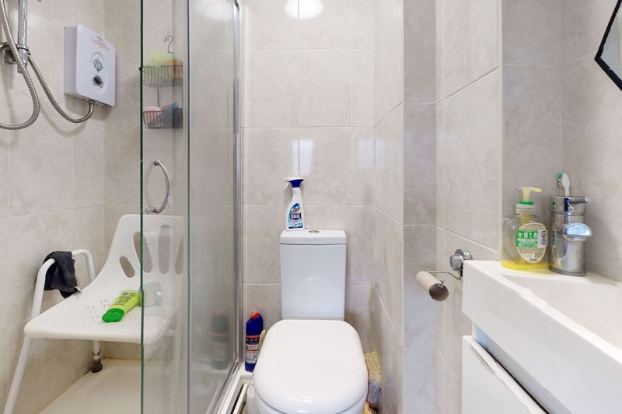Belgrave Walk, Mitcham Guide Price £399,950
Please enter your starting address in the form input below.
Please refresh the page if trying an alternate address.
This mid terrace house comprises of 4 large double bedrooms, two bathrooms, sun balcony, downstairs cloakroom, spacious fitted kitchen /dining area, reception room, rear paved garden, off street parking for one car, the property has enormous potential for any young growing family wishing to put their mark on this family home, the property requires some cosmetic attention throughout.
Reception hallway
white part glazed door leading to reception hallway, oak laminate flooring, part glazed modern door leading into Reception room.
Reception
Reception room with oak laminate flooring radiator, double glazed window with side opening, ceiling with low voltage lighting.
Stairs leading to first and second floor
Carpeted
Kitchen
Base and eye level units oak in colour ,with dark work surface ,cream splash back tiles, double stainless sink with chrome mixer tap, gas hob ,electric oven extractor ,radiator, ample room for dining area, Vinyl flooring, double glazed door with side glazed filler panels. low voltage ceiling lights.
Downstairs cloakroom
cloakroom with low level flush toilet, white hand basin with chrome taps.
First Floor Landing
first floor landing with dark timber sliding doors for storage, white panelled doors leading to both bedrooms.
Principal bedroom first floor
spacious bedroom benefitting from its own En-suite shower room, comprising of a large glass fronted shower cubicle, white hand basin with chrome mixer taps and vanity unit, floor to ceiling tiling, low level flush toilet, extractor fan.
Bedroom 2
large double bedroom with glazed doors leading to sun balcony, carpeted, pendant lighting, radiator.
2nd floor landing
again we have two dark wood sliding doors offering plenty of space for storage, doors leading to family bathroom and two further double bedrooms.
Bedroom 3
large double bedroom, carpeted, double glazed windows, radiator, pendant lighting,
Bedroom 4
large double bedroom, carpeted, double glazed windows, radiator, pendant lighting
Family Bathroom
to the second floor you have a family bathroom comprising of Bath, low level flush toilet, white hand basin on a pedestal with chrome taps, power shower above bath, extractor fan, vinyl flooring, radiator.,
Rear Garden
Pretty paved garden with small patio area garden shed, rear gate.
Click to enlarge
- four double bedrooms
- Double glazed
- Garden
- Gas central heating
- Sun balcony
- off street parking
- scope for improvement
Mitcham CR4 3QB
Essex Prime Residential






