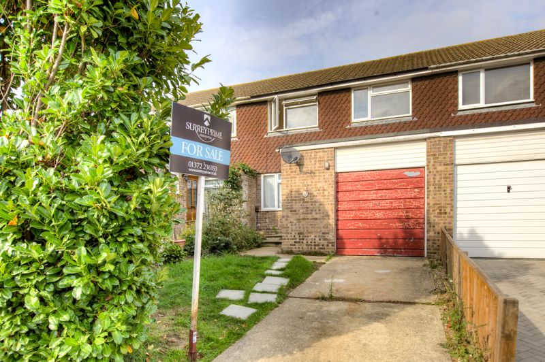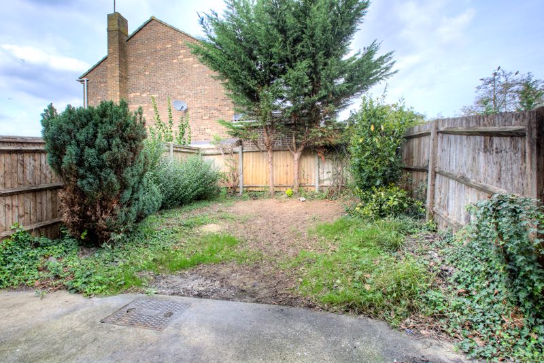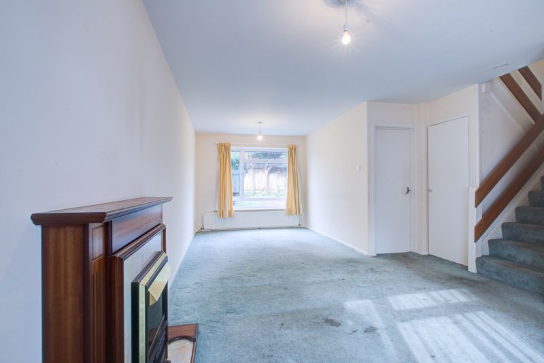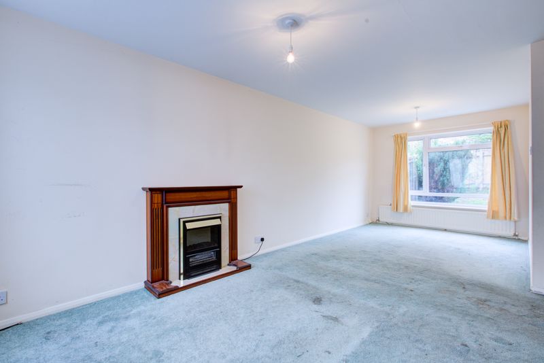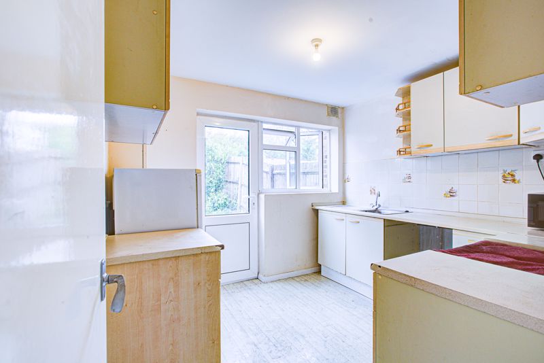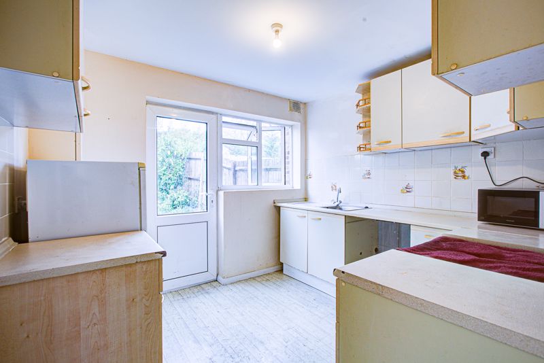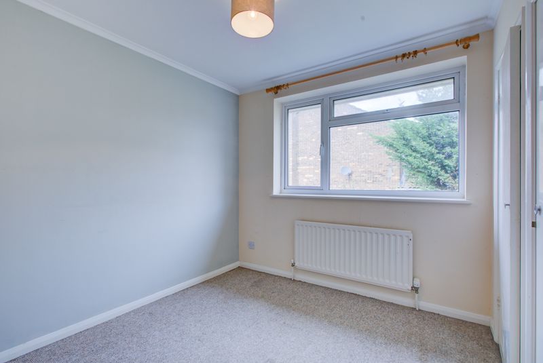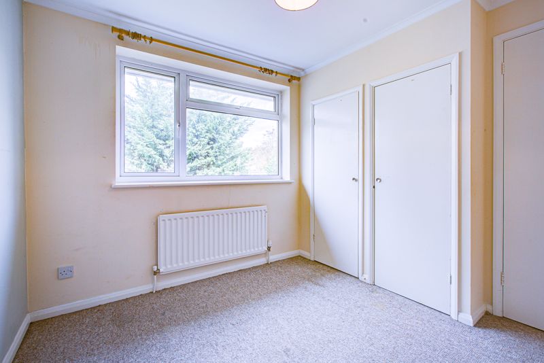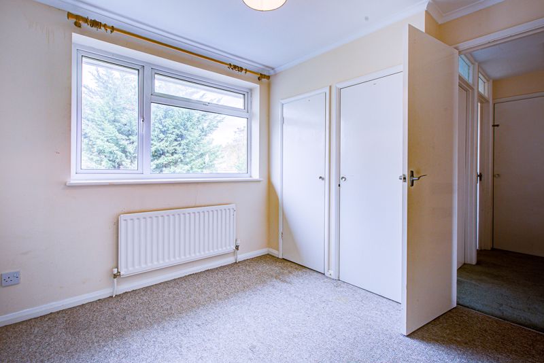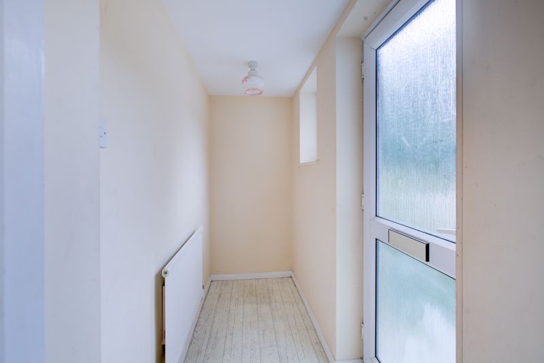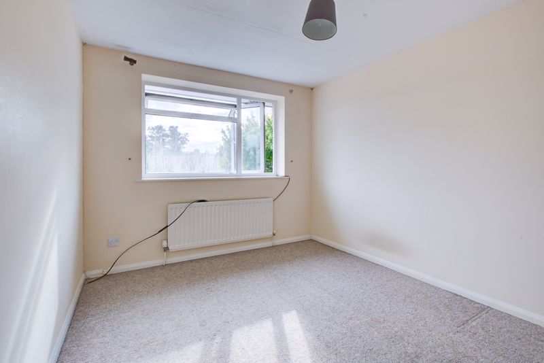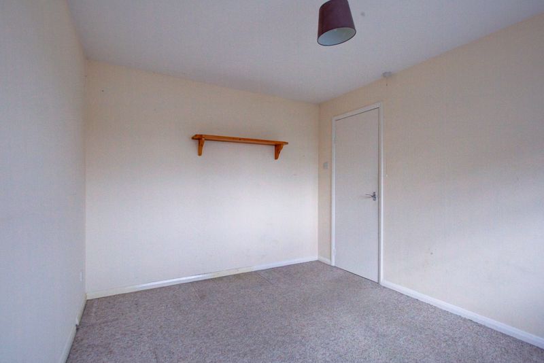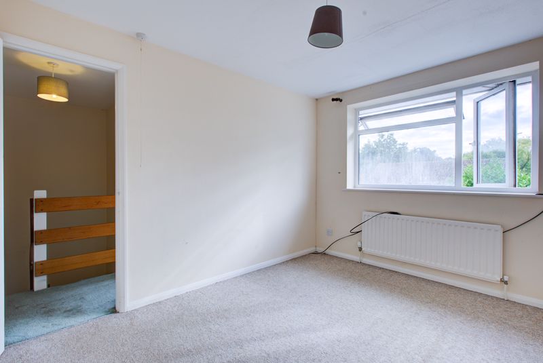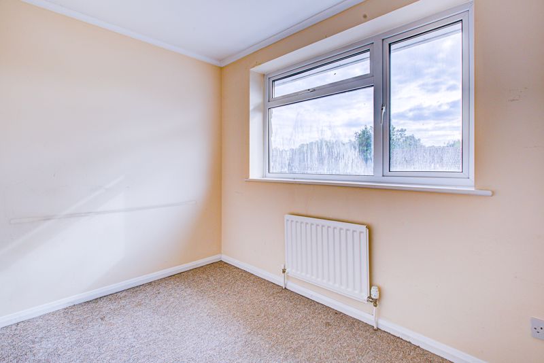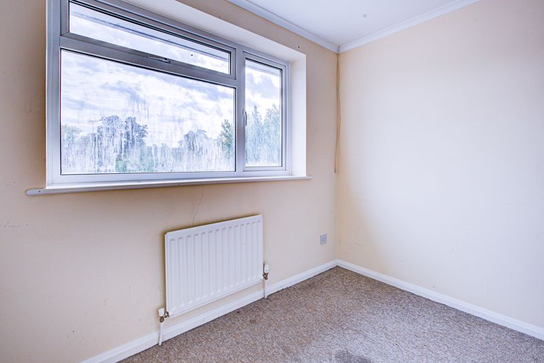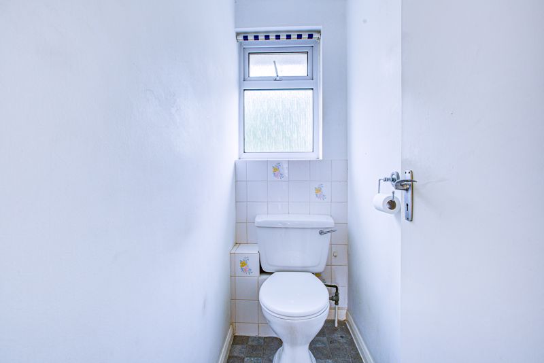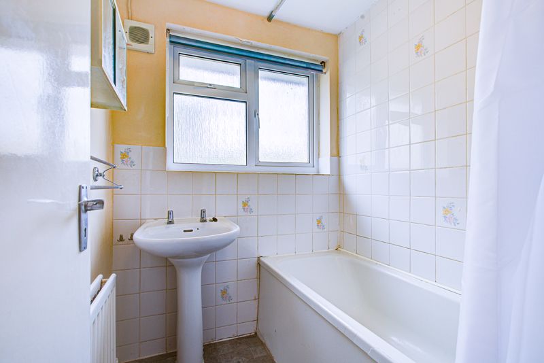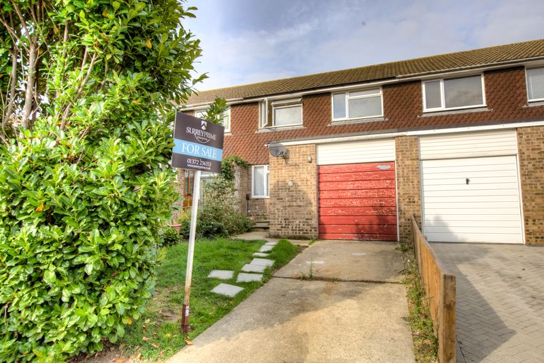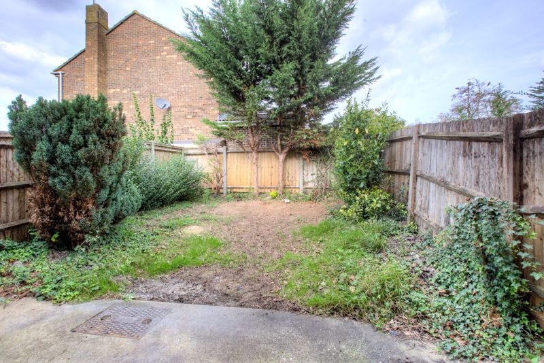Lenside Drive, Bearsted, Maidstone Guide Price £315,000
Please enter your starting address in the form input below.
Please refresh the page if trying an alternate address.
New to the market is this three bedroom property comprising of three good size bedrooms, bathroom, separate wc, Large double reception, fitted kitchen. rear garden, garage, this property is in need of some refurbishment, priced to sell, all genuine offers considered, excellent location, video tour and floor plan coming soon.
Entrance Hallway
Entrance Hallway good size leading into Double reception, Neutral decor vinyl flooring, gas radiator, pendant lighting, full glazed door.
Reception
Double reception carpeted, gas radiator, feature fireplace, double glazed windows to front and rear, pendant lighting, excellent space for reception room and dining.
Kitchen
Good size kitchen with base and eye level units, vinyl flooring, stainless sink with mixer tap, tiled splashbacks, part glazed door leading to patio and rear garden, radiator, pendant lighting.
Family Bathroom
Bathroom consisting of white hand basin on pedestal, white bath with chrome taps, radiator, opaque glazed window, floor to ceiling tiles, vinyl flooring.
Principal bedroom
Very good size double bedroom, carpeted, gas radiator, double glazed window, pendant lighting.
Bedroom 2
Another good size double bedroom, carpeted, gas radiator, double glazed window, pendant lighting.
Bedroom 3
very good size single room, carpeted, double glazed window, gas radiator, pendant lighting
WC.
WC with opaque glazed window, vinyl flooring.
Rear Garden
Large patio area with good size garden, enclosed with timber fence panels.
Garage
Very large garage can be utilised and converted to open up the lounge area or into a fourth bedroom
Drive.
off street Parking for 1 car in front of garage.
First Floor Landing
stairs and landing carpeted, access to all rooms, loft hatch
Maidstone ME15 8UE
Surrey Prime Residential






