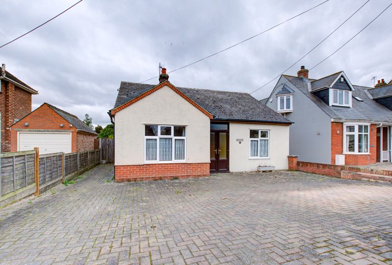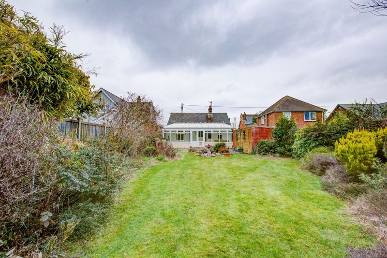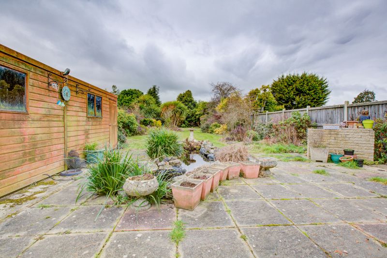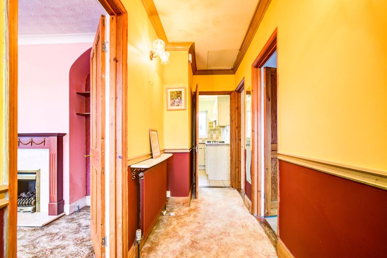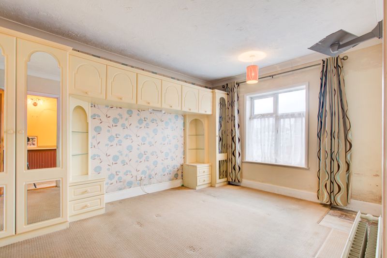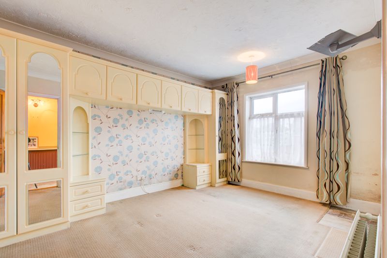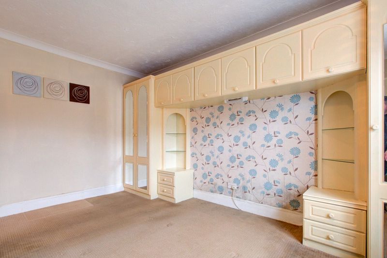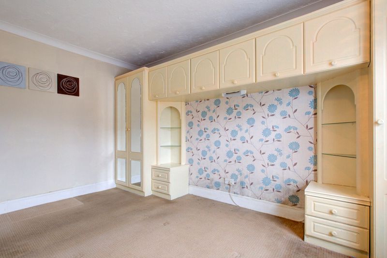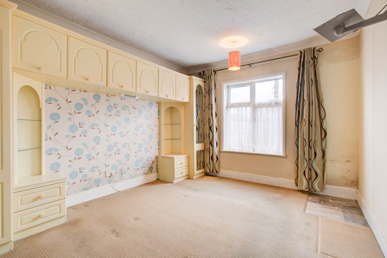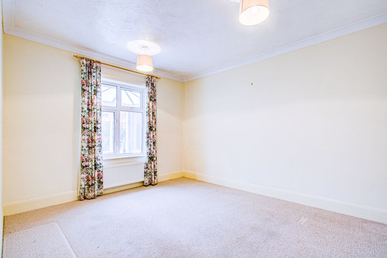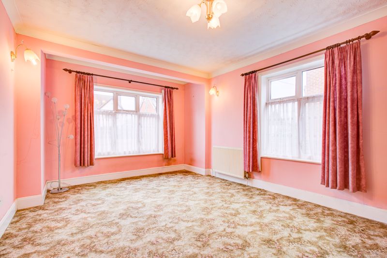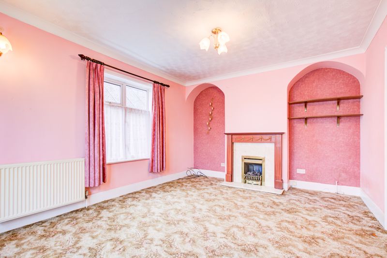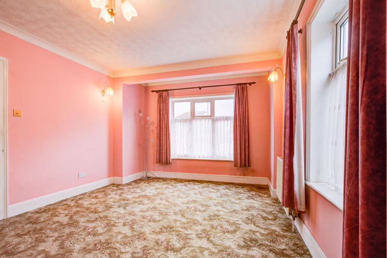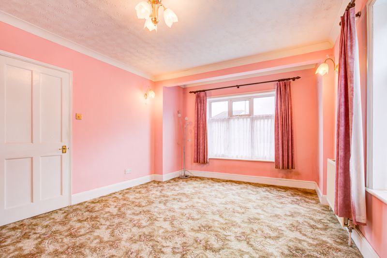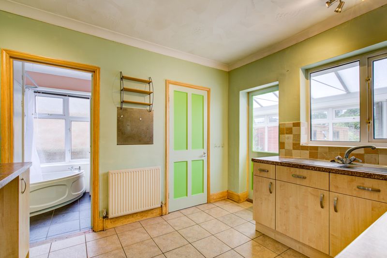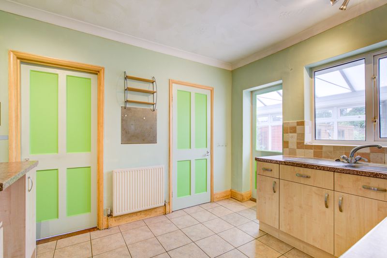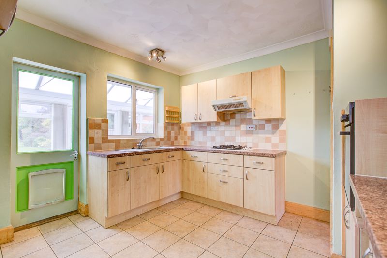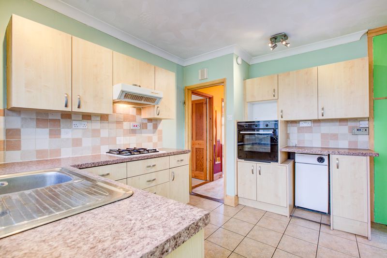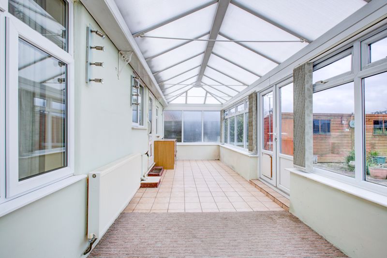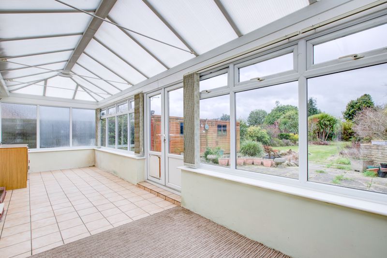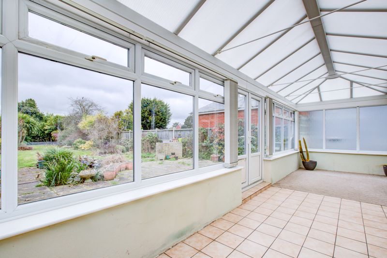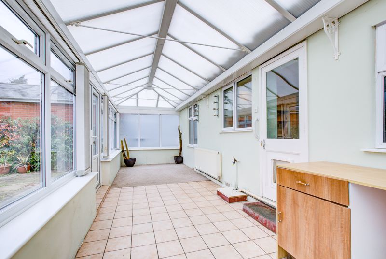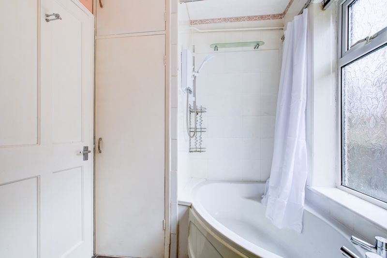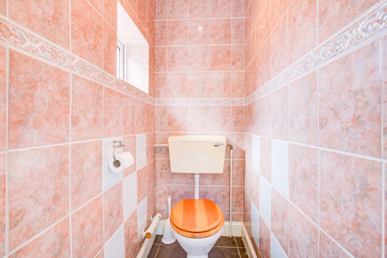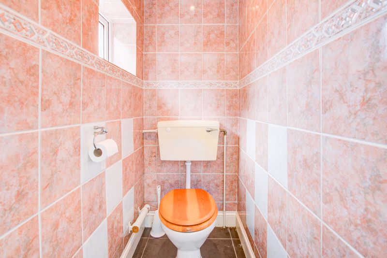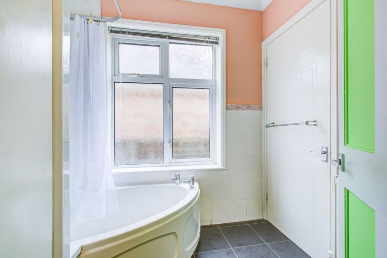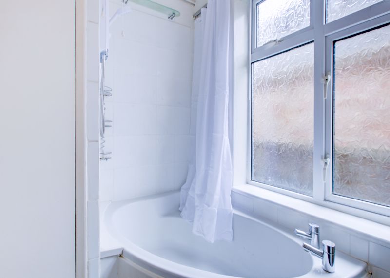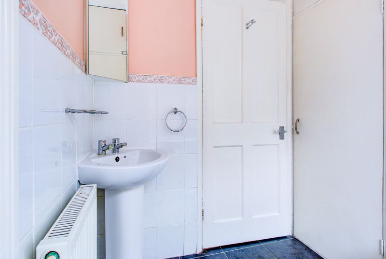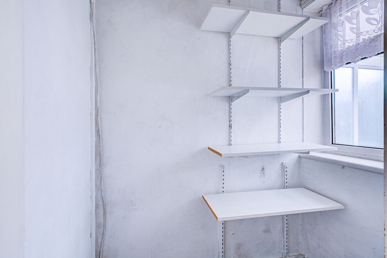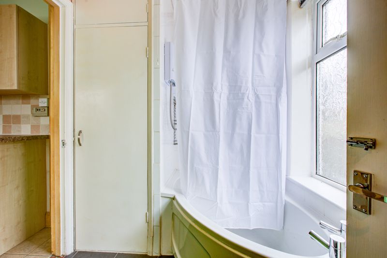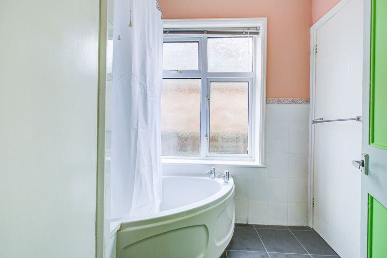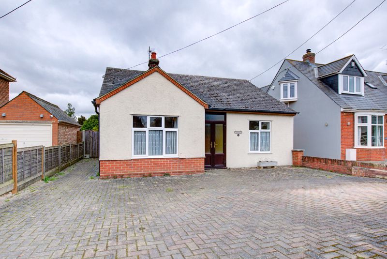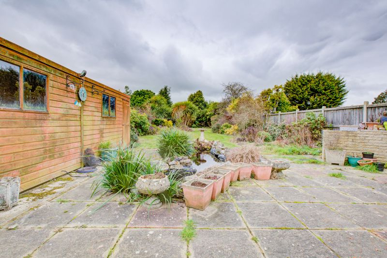The Avenue, Wivenhoe, Colchester £425,000
Please enter your starting address in the form input below.
Please refresh the page if trying an alternate address.
Rare opportunity to acquire this very spacious bungalow in this sought after location, the bungalow lends itself to a complete refurbishment or development opportunity, the property comprises of two double bedrooms reception room, kitchen, bathroom, extensive sun room /conservatory to the rear of the property, driveway for 2-3 cars, beautiful large rear garden.
Entrance Porch
4' 1'' x 7' 6'' (1.24m x 2.28m)
Dark timber double doors with opaque glass panels opening into small porch area,terracotta floor tiles,
Entrance Hall
4' 1'' x 13' 9'' (1.24m x 4.19m)
Entrance hallway via Dark wood front door with 3/4 glazed top panels, giving access to all rooms, carpeted, radiator,wall lights.
Reception
11' 7'' x 16' 9'' (3.53m x 5.10m)
Good size reception room, double glazed windows to front and side aspect, radiator, carpeted, pendant lighting, feature gas fireplace with timber surround and cream marble hearth.
Principal bedroom
10' 10'' x 13' 7'' (3.30m x 4.14m)
Pine panelled door leading into main bedroom comprising of carpeted flooring, radiator, built in wardrobes with bedside tables and overhead storage, pendant lighting,
Bedroom 2
10' 10'' x 12' 9'' (3.30m x 3.88m)
Pine panelled door leading to a good size second bedroom, carpeted, radiator, double glazed window, pendant lighting.
Kitchen
9' 10'' x 11' 5'' (2.99m x 3.48m)
Base and eye level units in beech colour, gas hob, extractor, neutral splash back tiling, brown fleck work surface, double glazed window, radiator ,cream tiled flooring, ceiling spot lights.
Bathroom
5' 10'' x 7' 6'' (1.78m x 2.28m)
Good size bathroom, comprising of corner bath unit with electric shower, part tiled wall over bath area, double glazed opaque window, door to seperate toilet.
W.C
2' 9'' x 4' 8'' (0.84m x 1.42m)
Leading from the bathroom you have a seperate toilet, tiled walls, opaque window tiled flooring.
sun room /conservatory
27' 6'' x 8' 7'' (8.38m x 2.61m)
A second reception room expanding the full width to the rear of the property, this conservatory has a multiple of uses along with allowing access onto the patio and expansive garden area, the conservatory has an outside tap along with a radiator and wall lights.
Patio
Good size patio area for entertaining, Garden shed
Rear Garden
Beautiful Extensive laid to lawn garden with mature borders,
Driveway
Driveway, block paved extensive parking for 4-5 cars
Click to enlarge
- Development/refurbishment opportunity.
- Two Double bedrooms
- Large rear Garden
- Detached
- Driveway
Colchester CO7 9PP
Essex Prime Residential






