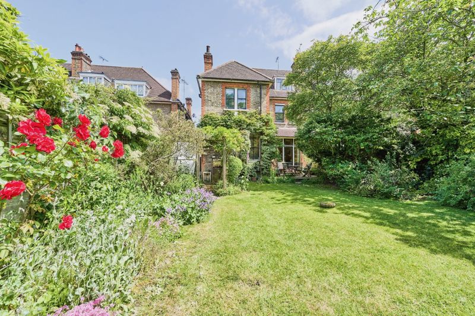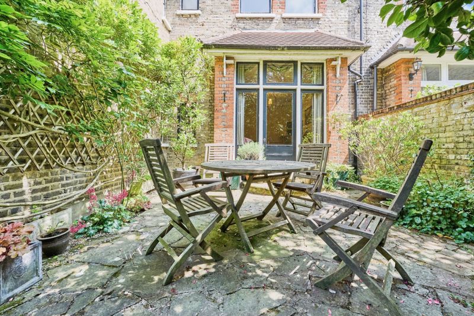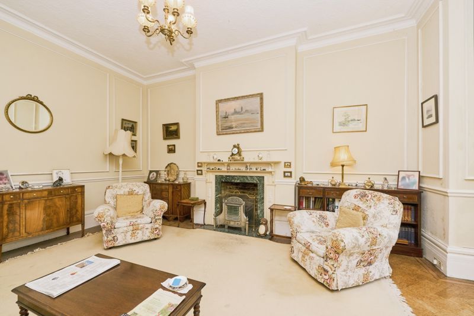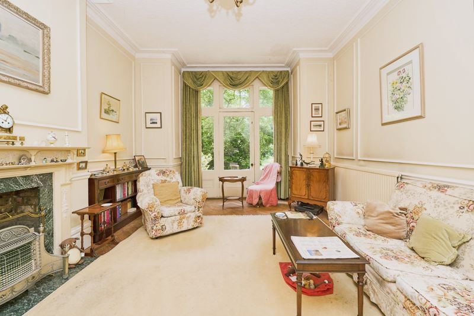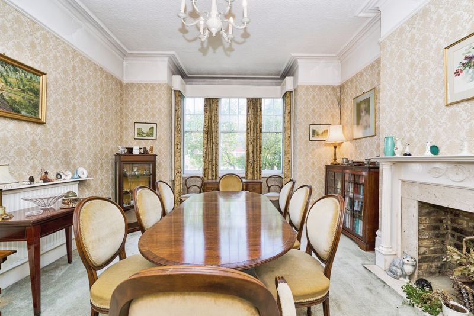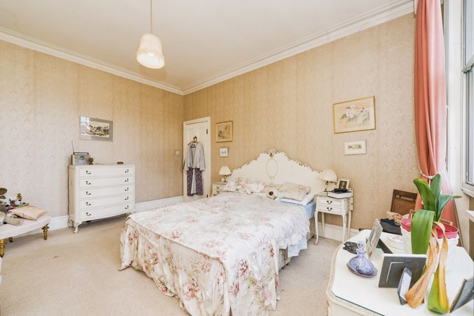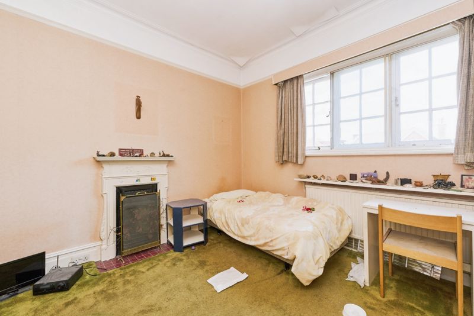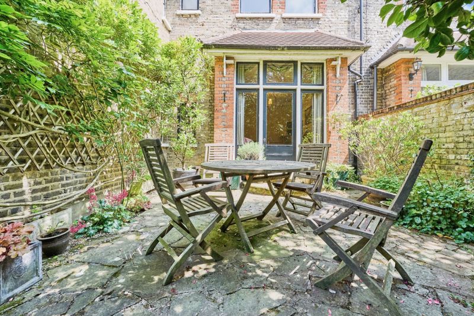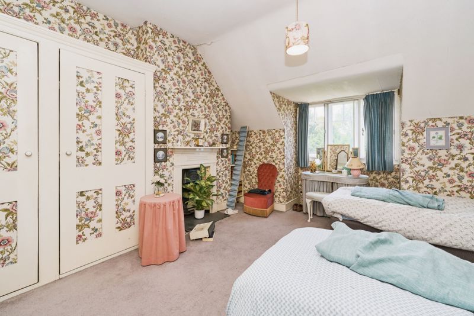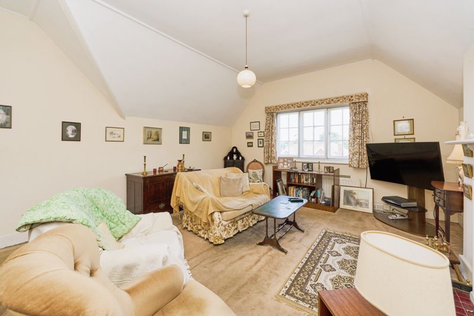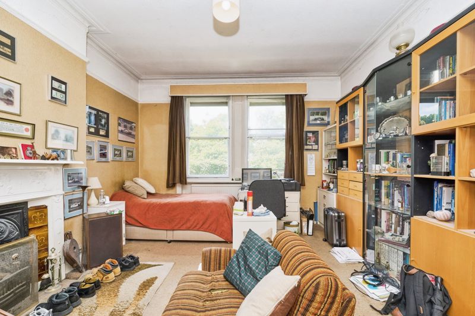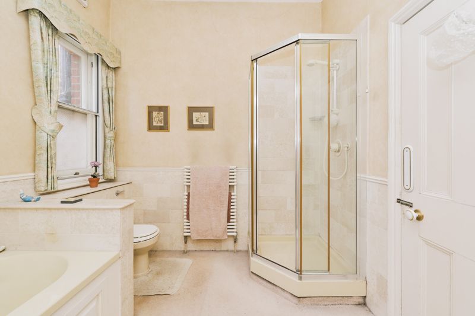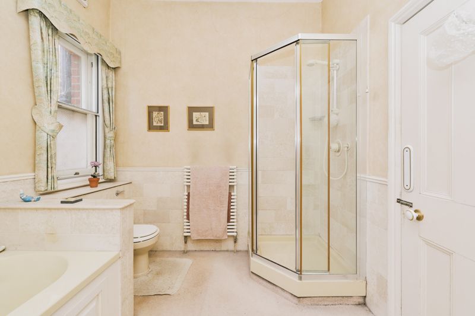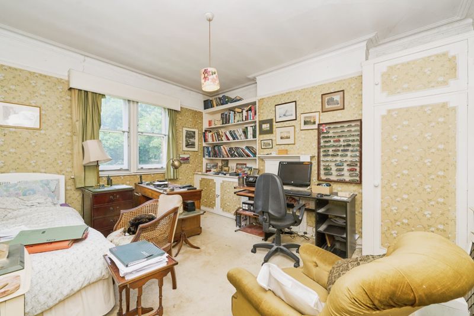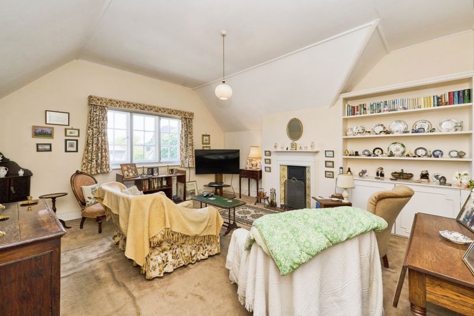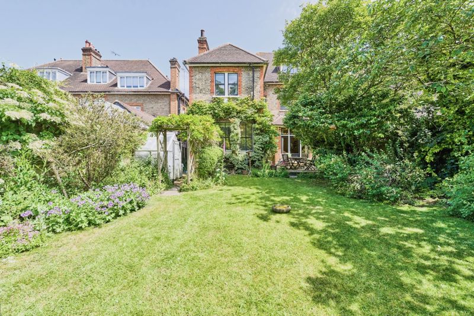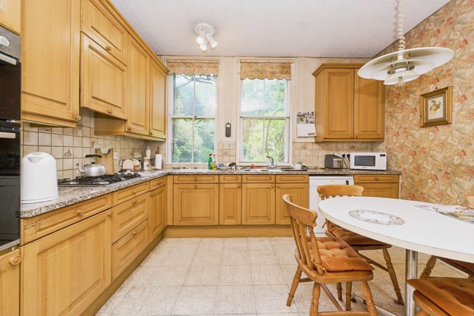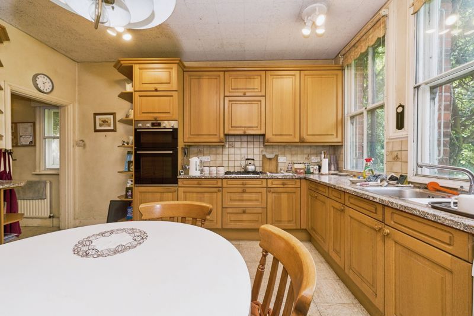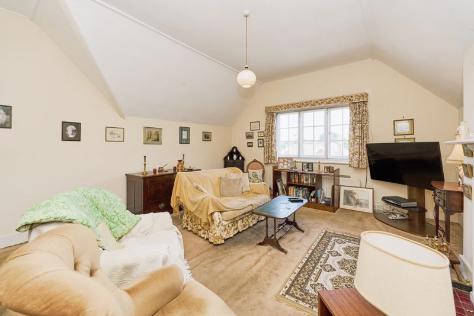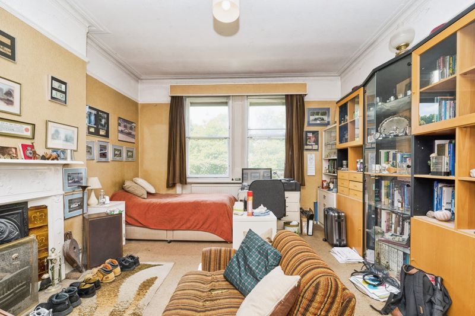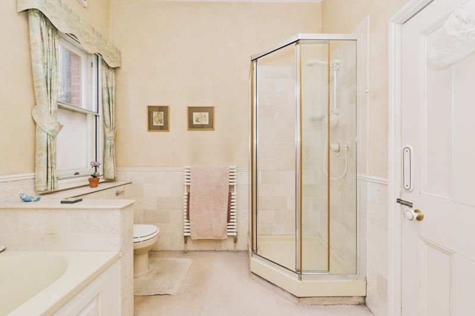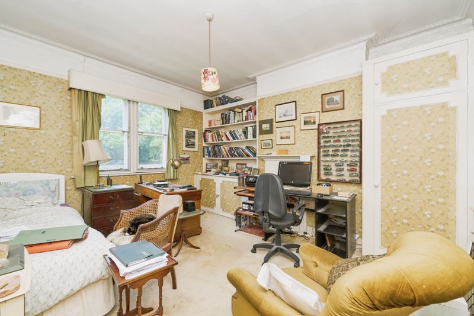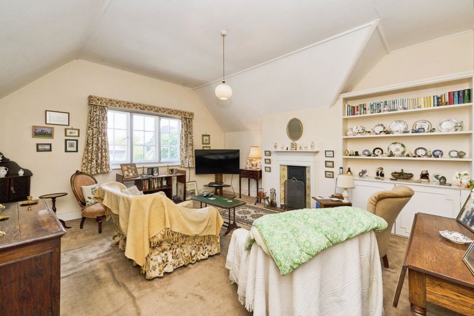Denbigh Gardens, Richmond £3,200,000
Please enter your starting address in the form input below.
Please refresh the page if trying an alternate address.
This property provides magnificent proportioned accommodation throughout, arranged over three floors, this beautiful family home which has been nurtured for many years by our clients provides enormous potential to refurbish and extend the house subject to the usual local authority planning consents and building regulations approval, this enviable property has been a family home for more than 50 years, and is located in a very sought after desirable location, the property itself boasts some six bedrooms two/three reception rooms, Kitchen, utility, two bathrooms, to the front of the house a drive and garage, to the rear you have a beautiful mature rear garden which offers seclusion and privacy,the property has enormous potential throughout.
Entrance Hallway
Entry to the property is via a terracotta tiled porch area, the main reception hallway has many original features, notably the high ceilings and architrave along with a beautiful mahogany bannister with white spindles.
Reception / formal Dining
18' 7'' x 13' 10'' (5.66m x 4.21m)
Large reception / Dining room with original open fire place with marble inset, timber surround with mantle, encased radiator, bay window with timber sash windows and secondary glazing, original architrave and skirting, carpeted, white panelled door with brass furnishings.
Main Reception
16' 11'' x 13' 5'' (5.15m x 4.09m)
moving along the Hallway we have stairs leading to first floor, white panelled door opening into a bright reception room with original architrave and high ceilings, the reception room offers a feature fire place with with jade marble inset with a decorative timber surround and mantle, large glazed doors with views over the glorious garden, high ceilings panelled walls, original architrave and beautiful parque flooring.
Cloakroom
From the Hallway you have a cloakroom, comprising of Toilet white hand basin with louvered door vanity unit, chrome taps, radiator, two glazed windows opaque, vinyl flooring, white panelled door.
Utility room
10' 8'' x 8' 3'' (3.25m x 2.51m)
upon entry to the kitchen there are two white panelled doors one leading into the utility room comprising of base and eye level units, stainless sink with drainer, chrome mixer tap, terracotta flooring, part glazed door leading to the side and into the garden.
Kitchen/Breakfast Room
13' 10'' x 12' 2'' (4.21m x 3.71m)
Spacious kitchen area with base and eye level units, granite work surface, with splash back tiling, Gas hob with integrated oven and grill, two large glazed sash windows with secondary glazing, vinyl flooring.
First Floor Landing
As you walk the first flight of stairs to the landing you are met with a large glazed fixed pane with an abundance of natural light, outside the 2nd bedroom is the loft access.
Bedroom 1
15' 7'' x 14' 1'' (4.75m x 4.29m)
Spacious double bedroom, original architrave and skirting, original fire place cast iron with inset tiles, white coloured timber surround and tiled hearth, carpeted, radiator, two large glazed sash windows with secondary glazing, white panelled door.
Bedroom 2
17' 3'' x 13' 5'' (5.25m x 4.09m)
very spacious bedroom with built in wardrobes, carpeted, radiator, large Triple glazed sash windows with secondary glazing, original architrave.
Bedroom 3
14' 9'' x 11' 10'' (4.49m x 3.60m)
Large double bedroom, original cast iron fireplace with tiled hearth and timber surround with mantle, triple glazed sash windows with secondary glazing, radiator, carpeted white panelled door.
Bedroom 4
13' 11'' x 12' 2'' (4.24m x 3.71m)
Another spacious double bedroom with original architrave, built in wardrobe, radiator, built in book case, carpeted two timber sash glazed windows with secondary glazing, white timber frame fire surround.
Family Bathroom
10' 6'' x 8' 2'' (3.20m x 2.49m)
Large family bathroom comprising of low level flush toilet, glazed chrome corner shower, enclosed panelled bath with inset chrome taps, hand basin with chrome taps inset in marble with panelled vanity unit, towel rail /radiator, two timber sash glazed windows with secondary glazing, part tiled walls.
moving from the landing to the stairs leading to the second floor
Triple glazed fixed pane with an abundance of natural light,
Bedroom 5
14' 6'' x 14' 5'' (4.42m x 4.39m)
A beautiful bright room comprising of original cast iron fire place with inset tiles and wood surround, carpeted, radiator, triple glazed timber sash windows with secondary glazing.
bedroom 6
13' 8'' x 13' 1'' (4.16m x 3.98m)
last of the six bedrooms again being very spacious, comprises of built in wardrobes, original cast iron fireplace with inset tiles, and wood surround ,radiator, carpeted Triple glazed timber sash windows, radiator, white panelled door,
Bathroom 2 second floor
10' 9'' x 7' 9'' (3.27m x 2.36m)
large spacious 2nd bathroom comprising of toilet, hand basin with tiled surround, and inset with a louvered door vanity unit, panelled bath with overhead shower, radiator/towel rail, vinyl flooring.
2nd floor small workshop
On the second floor is a white panelled door leading to a small work shop with sky light.
Click to enlarge
- Magnificent family home with enormous potential
- six double bedrooms
- 2 Bathrooms
- Beautiful mature well maintained Garden
- off street parking
- Garage
Richmond TW10 6EN
Surrey Prime Residential







