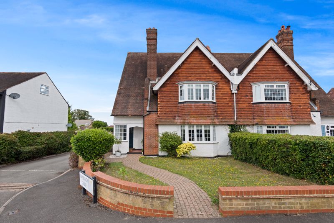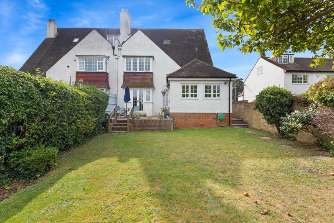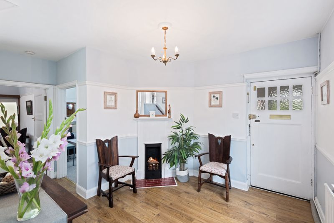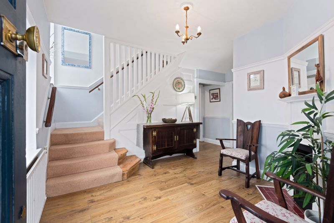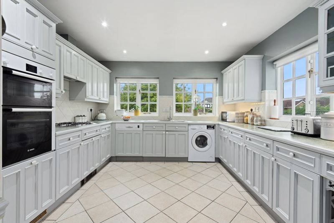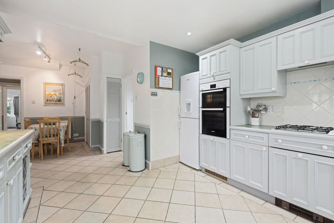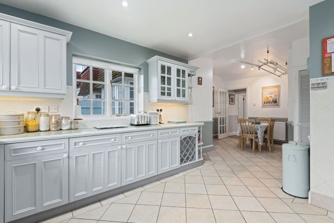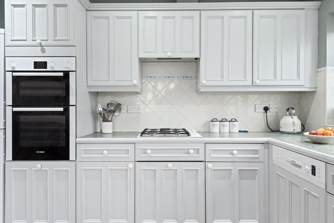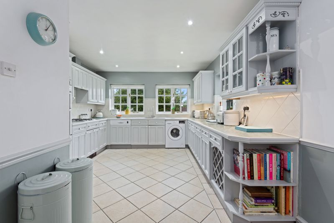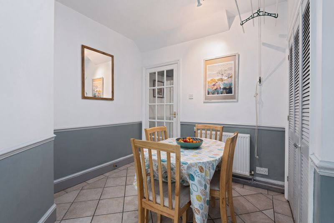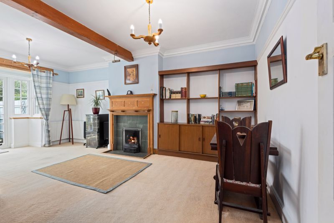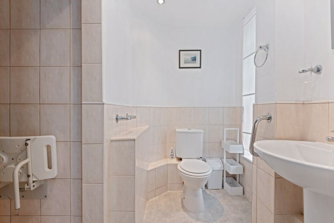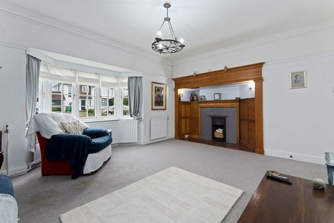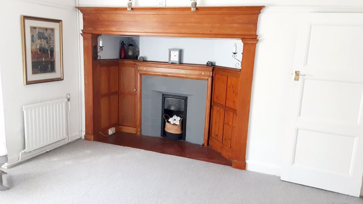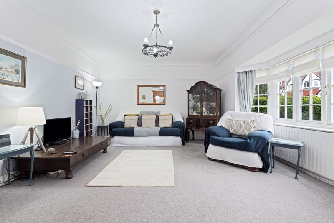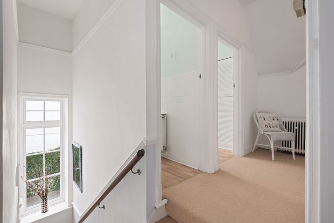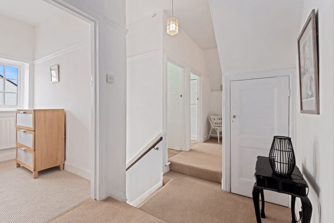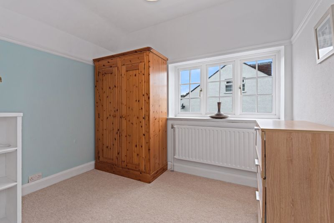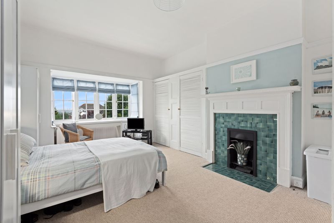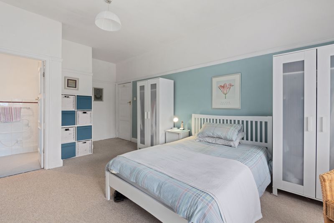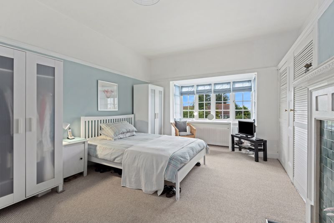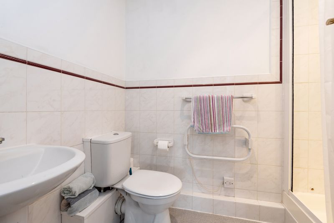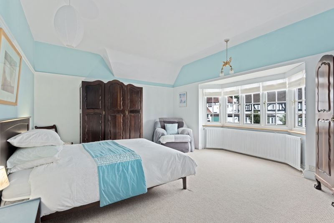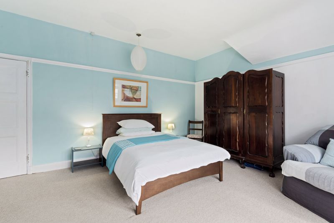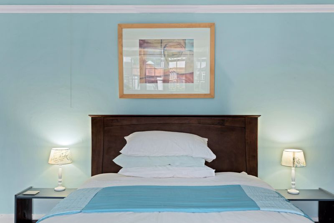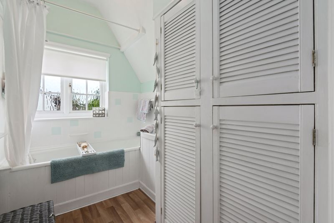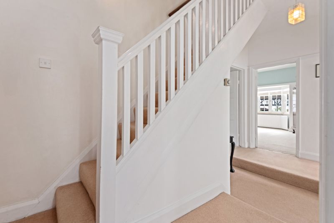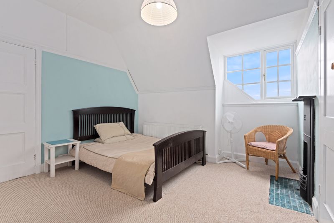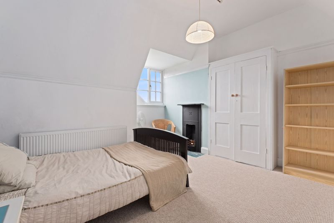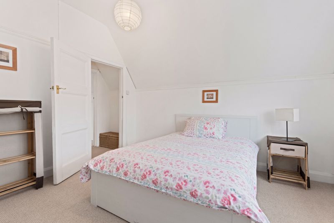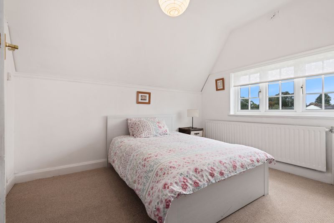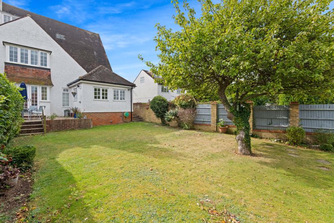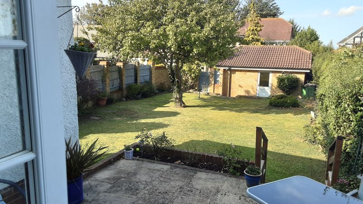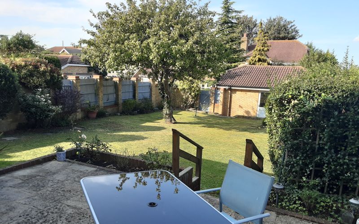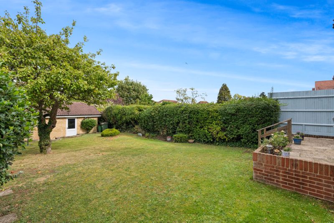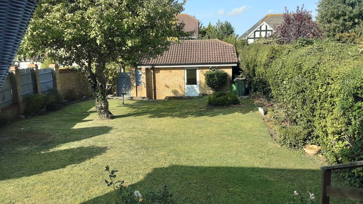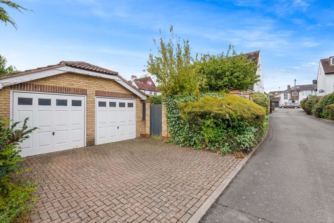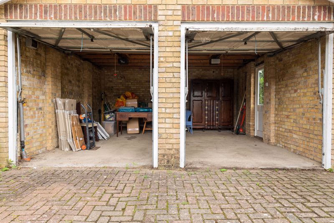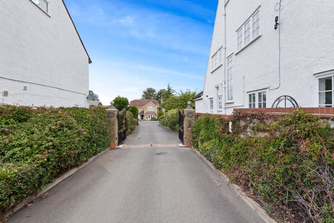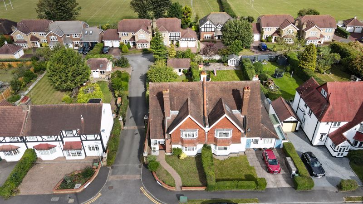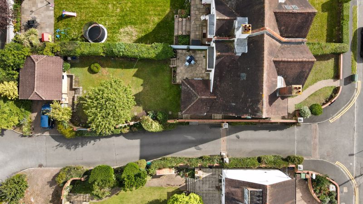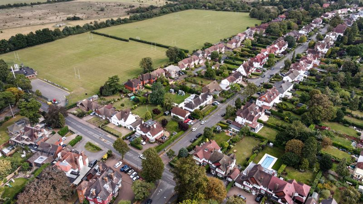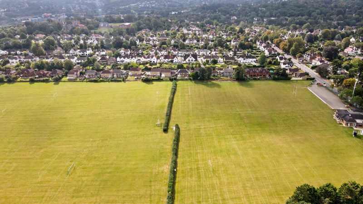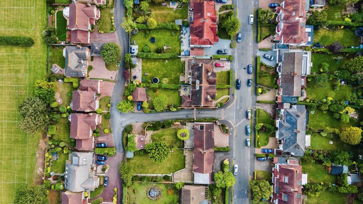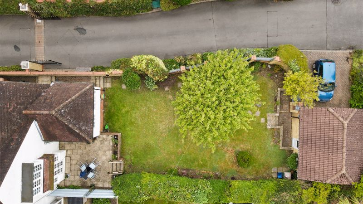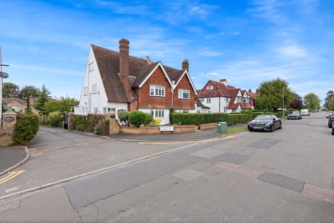Hillcrest Road, Purley £899,950
Please enter your starting address in the form input below.
Please refresh the page if trying an alternate address.
New to the Sales market we are privileged to present this Beautiful Edwardian period five double bedroom family home situated on Hillcrest road, the property is located on the favoured west side of Purley, a very desirable residential setting for commuters. Purley train station is within walking distance from Hillcrest road and is on the mainline London to Brighton railway line offering fast and frequent services into London Bridge(25mins) London Victoria (30 mins)M25/M23 are also accessible being just 6 miles away. There are several Bus routes serving neighbouring Towns and villages. Purley and its surrounding area is an excellent catchment area for schools including John Fisher which is a high performing Catholic all Boys school, Laleham Lea Primary school a co-educational prep-school, Oakwood school a Co-educational Catholic primary school and Riddlesdown Collegiate, to name but a few. For Nature enthusiasts and those seeking outdoor leisure activities will appreciate the nearby parks and green spaces. Purley Beeches is a picturesque woodland area, perfect for leisurely walks and picnics. Additionally, Riddlesdown common offers stunning views and ample space for outdoor activities such as hiking, jogging, or simply enjoying fresh air. In terms of amenities there are various shops, supermarkets and restaurants in close proximity to Hillcrest road, ensuring that residents have easy access to everyday necessities. Overall Hillcrest road Purley offers a sought after desirable location for families and individuals alike with excellent schools, parks and transportation links.
Porch area
The property is entered via a large porch area, with glazed windows side aspect, Terracotta floor tiling.
Front external of house
The property which is Semi-Detached has a large front garden area with a block paved pathway leading to the Porch and front door, the property has side access, and the Double garage is accessed via a Private road alongside the property to the rear.
Entrance Hallway
A very bright Inviting Entrance hallway, featuring a cast open fireplace with white timber surround and mantle, and tiled hearth, original flooring is Parquet through to the reception entrance, at present overlaid with Laminate, double glazed side aspect windows which allow for natural light, stairs with white balustrade , dark wood hand rail, leading to first floor, radiator, high ceiling with contrasting picture rail.
Kitchen/Breakfast Room
23' 4'' x 11' 7'' (7.11m x 3.53m)
Beautiful shaker style family kitchen with base and eye level units, flecked worksurface, integrated Bosch electric oven and top oven/grill, Gas hob with extractor hood, stainless sink and drainer with chrome mixer tap, Part tiled walls with decorative motif, timber framed glazed windows with side openers looking out onto garden, strip lighting, ceramic tiled flooring, louvre door storage cupboards( with original tiled housing for Arga oven original feature) from the breakfast area a white panelled door leads into a small cloakroom...........
Cloakroom
Small cloakroom and Boot room, cloakroom comprises of low level flush toilet, white hand basin, chrome taps, decorative splash backs, small timber frame opaque glazed window, side door with part glazed opaque glass leading out to the side of the house.
Reception two
21' 0'' x 12' 2'' (6.40m x 3.71m)
Reception two, comprising of feature fire place with pine surround and decorative mantle, inset tiled hearth, dark wood ceiling beam, carpeted, pendant lighting, double glazed doors with side aspect windows leading out onto the patio, white panelled door leading into shower room, comprising of large walk in glass fronted shower, low level flush toilet, white hand basin on pedestal with chrome mixer tap, part tiled walls, secondary glazed timber frame window with opaque glass, white towel rail/radiator, vinyl flooring, downlighters, (please note this is a partition wall that can be easily removed)
Ground floor Shower room
9' 0'' x 8' 11'' (2.74m x 2.72m)
Shower room, comprising of large walk in glass fronted shower, low level flush toilet, white hand basin on pedestal with chrome mixer tap, part tiled walls, secondary glazed timber frame window with opaque glass, white towel rail/radiator, vinyl flooring, downlighters, (please note this is a partition wall that can be easily removed)
Main Reception
20' 1'' x 13' 1'' (6.12m x 3.98m)
Beautiful reception room with impressive open fire place and tiled hearth, stunning timber surround and mantle with two side inset candle lights, double glazed Bay window, neutral carpet, two radiators, Pendant lighting, high ceiling, picture rail.
Stairs to first floor landing
At the foot of the stairs you have a large double glazed window allowing for natural light to the Hallway and first floor landing, stairs are carpeted neutral in colour, from the first floor you have three double bedrooms, separate WC, family bathroom, stairs to second floor....
Principle bedroom-Ensuite
21' 5'' x 12' 2'' (6.52m x 3.71m)
Principle bedroom with en-suite, the bedroom hosts a stunning open cast fire place with inset jade green tiling and hearth, offset by a white timber surround with a decorative mantle, neutral carpet, pendant lighting, built in wardrobes with faced louvre doors, double glazed windows with side openings overlooking the garden.
Bedroom 2
16' 8'' x 13' 0'' (5.08m x 3.96m)
Beautiful bright airy room enhanced by its high ceiling, the bedroom flooring is of neutral carpet, large double glazed bay window, radiator, pendant lighting, feature fireplace with surround and decorative mantle, white panelled door.
Bedroom 5
10' 10'' x 10' 2'' (3.30m x 3.10m)
Bedroom 5 is the smallest of the five bedrooms non the less a double room, White Panelled door, neutral carpet, radiator, pendant lighting, double glazed window with side openings.
Family bathroom
9' 0'' x 8' 11'' (2.74m x 2.72m)
Family bathroom comprises of large white enamelled bath, overhead electric shower, wash hand basin with chrome taps, encased timber panelling below, louvered doors housing airing cupboard and emersion tank,
First floor separate toilet
Low level flush toilet, radiator ,part tiled walls, vinyl flooring, small double glazed opaque window.
Stairs to second floor....
Bedroom 4
Stairs leading to second floor carpeted neutral in colour, Bedroom four is another good size double bedroom, carpeted ,radiator, pendant lighting, double glazed windows with two side openings, white panelled door.
Bedroom 3
12' 6'' x 11' 6'' (3.81m x 3.50m)
Spacious double bedroom with feature cast open fire place and hearth, radiator, neutral carpet, pendant lighting, white panelled door, built in wardrobe, eaves storage, double glazed windows.
Rear Garden
Good size rear garden mainly laid to lawn, patio area for those family BBQ's apple tree, garden is enclosed by timber fence panels with a rear gate leading out to a double garage, the Garage can also be accessed from the garden.
Double garage
Large double garage with electric up and over doors, garage has an electricity supply, the garage also boasts a block paved area to the front which will also accommodate 2 cars.
Click to enlarge
- Edwardian period property
- Five Double Bedrooms
- Front and rear gardens
- Original Period features
- Gas central heating
- Double Garage
- Off street Parking
- Excellent catchment area for schools
- Chain Free
Purley CR8 2JE
Surrey Prime Residential






