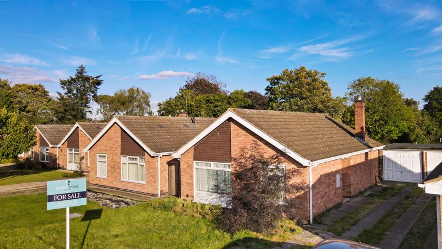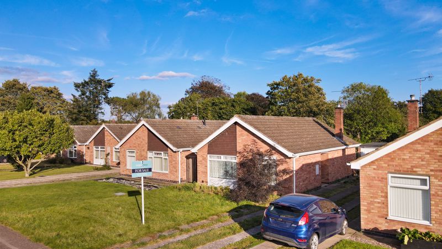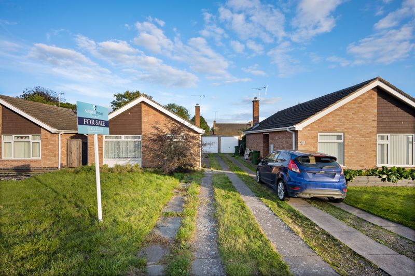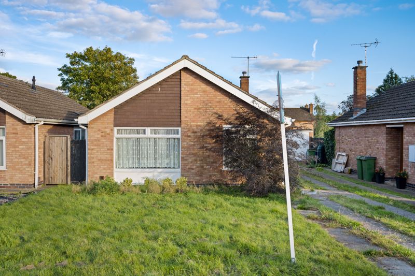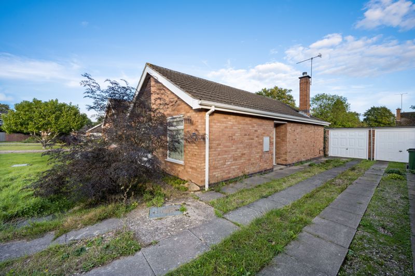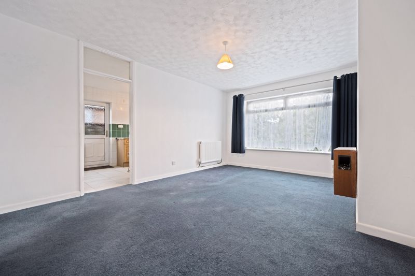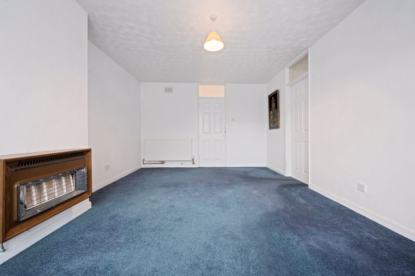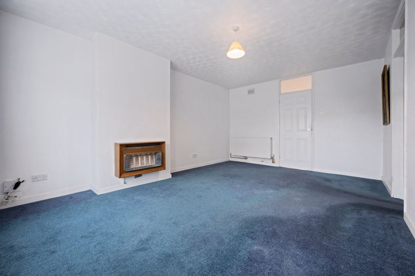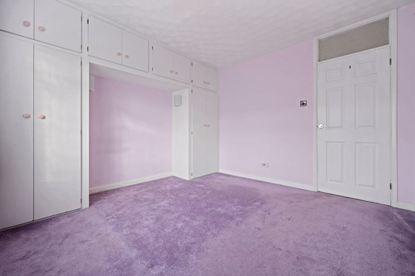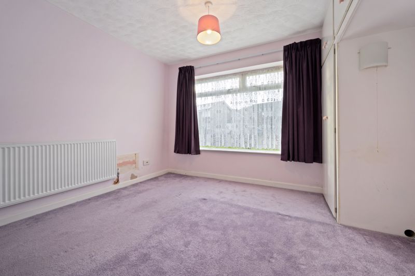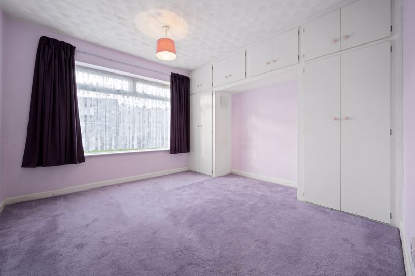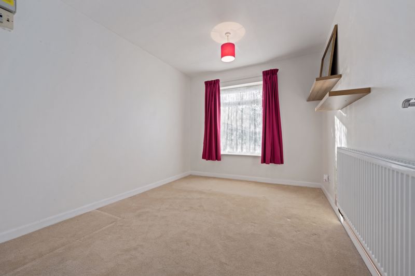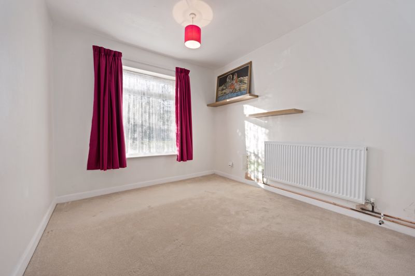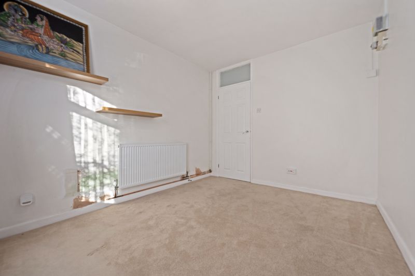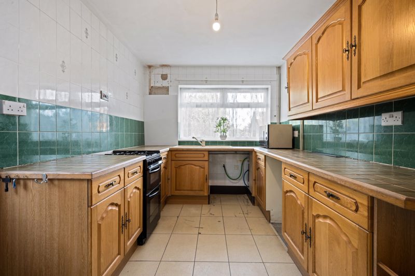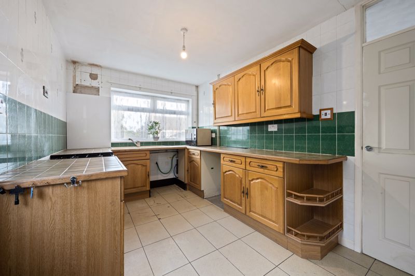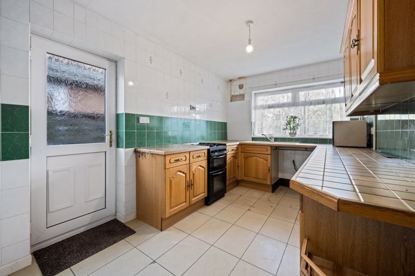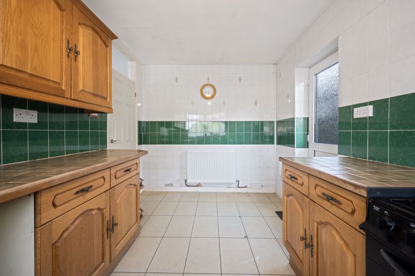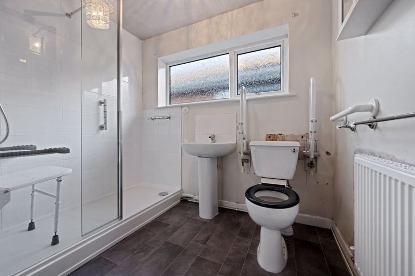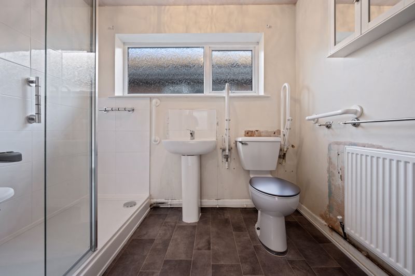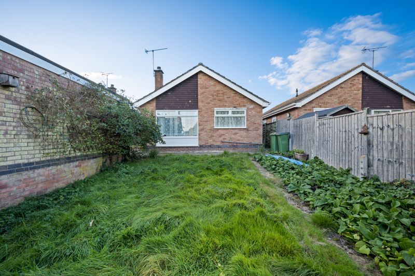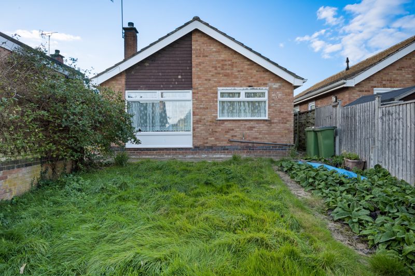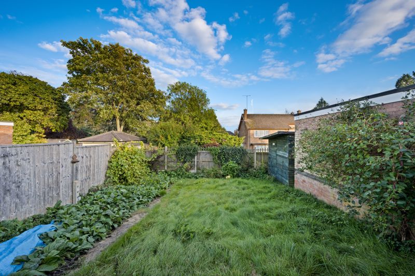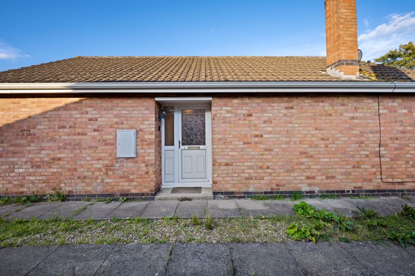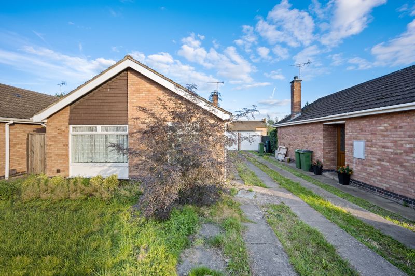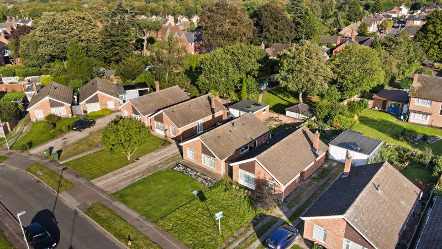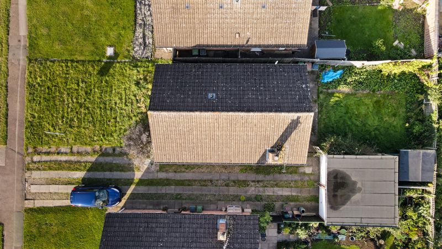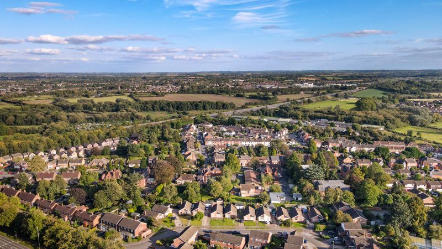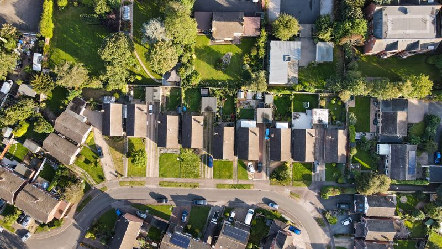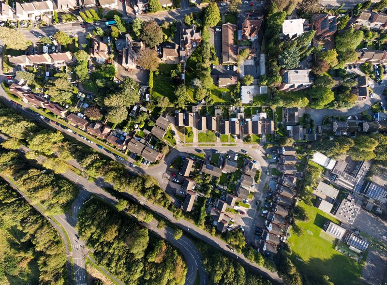Carlton Avenue, Narborough, Leicester Guide Price £275,000
Please enter your starting address in the form input below.
Please refresh the page if trying an alternate address.
Detached Bungalow comprising of two double bedrooms, large reception room, Bathroom, fitted kitchen, the property requires some decoration throughout, the property also benefits from front and rear gardens, Garage off street parking.
Reception Hallway
Access is via the front door which is to the side of the property, part glazed door leading to main entrance hallway, laminate flooring, loft access ,radiator pendant lighting,
Main reception
17' 7'' x 11' 10'' (5.36m x 3.60m)
Spacious reception room, with feature gas fire, Large fixed secondary glazed window with two side openers ,radiator, pendant lighting.
Principle bedroom
11' 4'' x 11' 4'' (3.45m x 3.45m)
Spacious double bedroom, fitted wardrobes, carpeted, radiator, pendant lighting, large fixed secondary glazed window with top openers, white panelled door.
Bedroom 2
11' 3'' x 9' 0'' (3.43m x 2.74m)
Another spacious double bedroom, carpeted, radiator, pendant lighting, large secondary glazed fixed pane with top openings ,white panelled door.
Family Bathroom
very spacious bathroom comprising of glass fronted and chrome walk in shower, part tiled walls, low level flush toilet, white hand basin on a pedestal with chrome mixer tap, extractor fan, opaque glazed window, vinyl tiled flooring.
Kitchen/Breakfast Room
13' 9'' x 8' 5'' (4.19m x 2.56m)
Fitted kitchen comprising of base and eye level units, tiled work surface,1.5 bowl sink with drainer and mixer tap, fixed glazed window with top opening, radiator, floor to ceiling tiling, part glazed door leading to side of house and garden. the kitchen will accommodate a table and chairs. making for a good size kitchen/breakfast room.
Rear Garden
Nice manageable garden, mainly laid to lawn, small garden shed, two gates allowing access to the garage and to the side of the property.
Patio
Small patio area leading onto the grassed garden.
Front garden
Large grassed area, with driveway for at least 3-4 cars leading down to the main garage.
Driveway/off street parking
driveway allowing for 3-4 cars to park leading down to garage and main front door.
Click to enlarge
- Two double bedrooms
- Gas central Heating
- Front and rear Gardens
- Driveway for 3-4 cars
- Fitted kitchen
- Garage
Leicester LE19 2DE
Surrey Prime Residential






