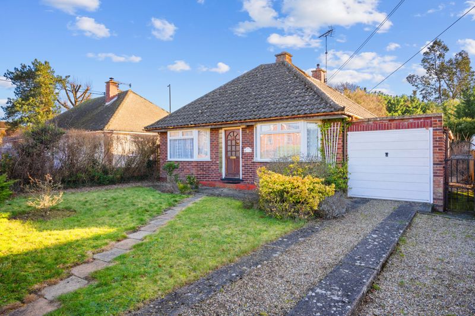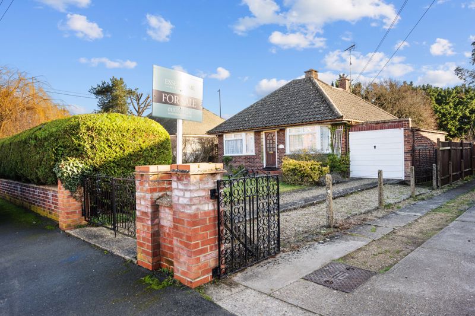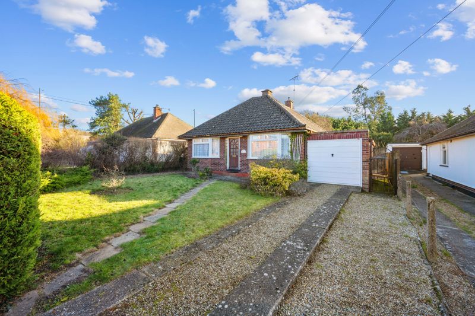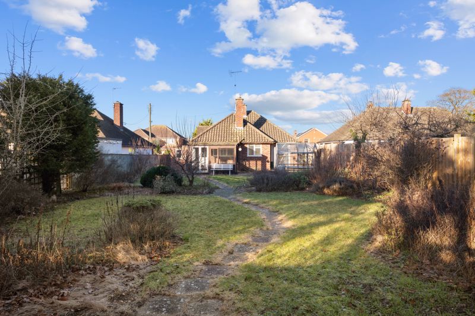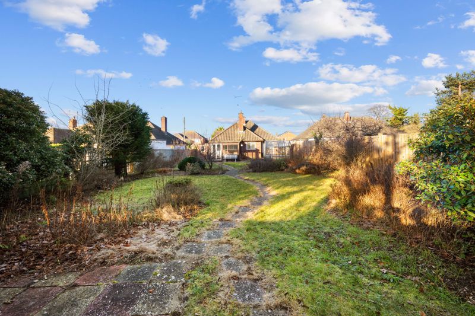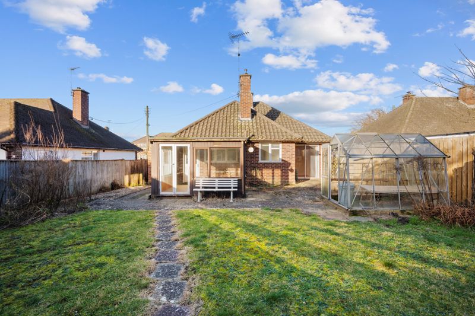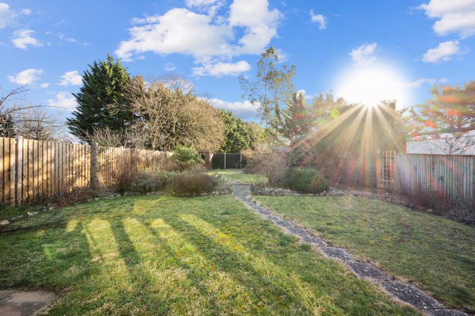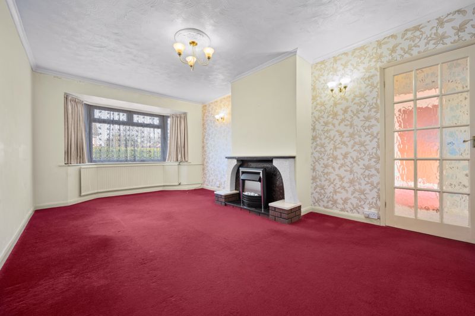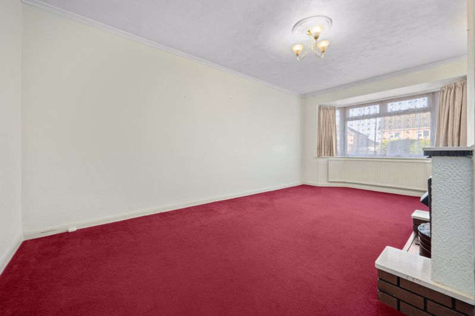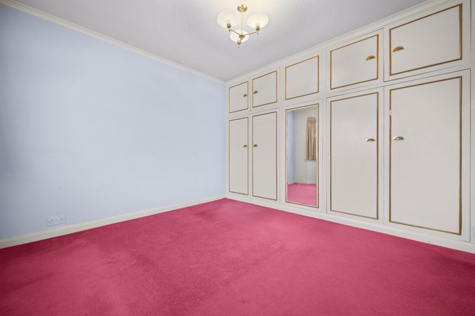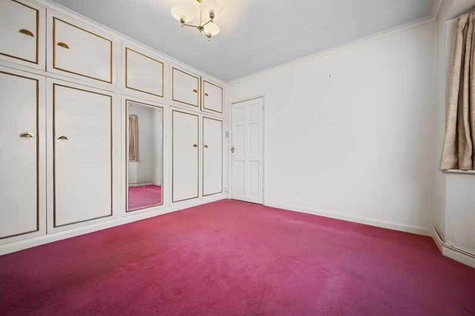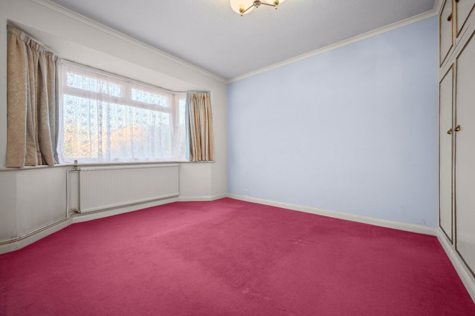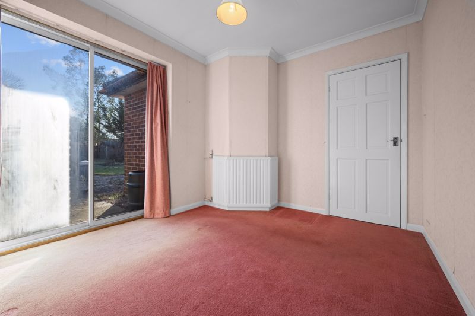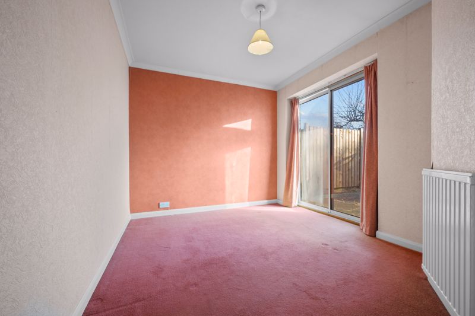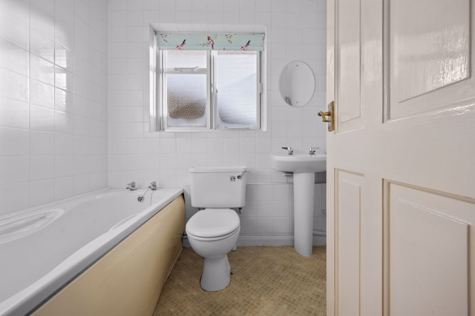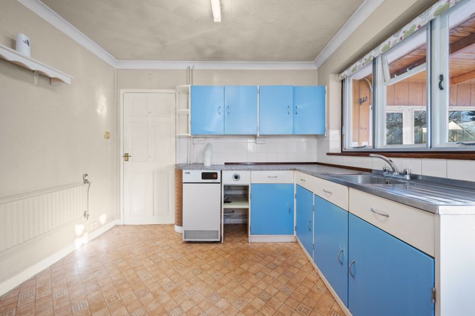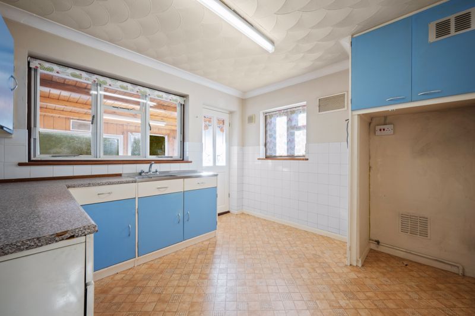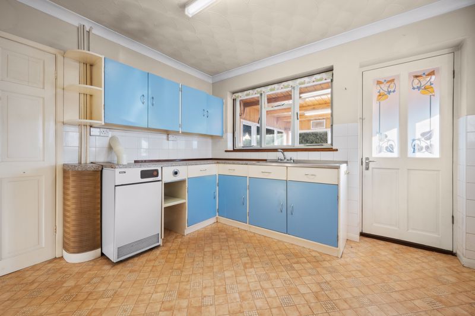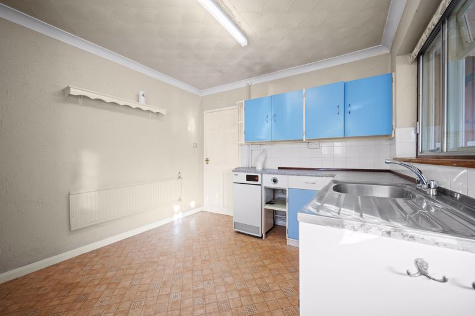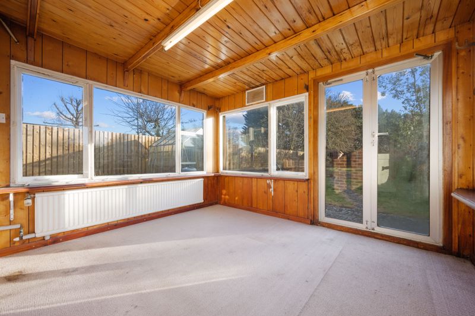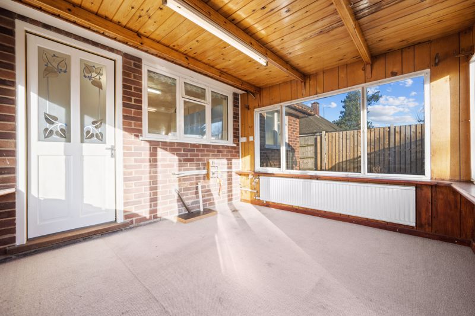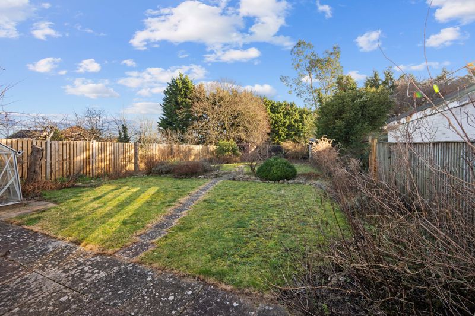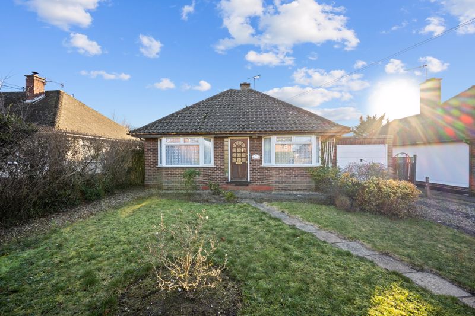Green Lane, Thetford Guide Price £265,000
Please enter your starting address in the form input below.
Please refresh the page if trying an alternate address.
Available now this two bedroom Bungalow comprising of two Double bedrooms,large Reception, Kitchen,Bathroom,Conservatory, Garage,Driveway,front and rear gardens, the property is situated on a No through rd, the property sits on a 0.15 acre plot giving way to a large rear Garden, the property lends itself to modernisation and enormous potential for a rear and side wrap around extension STPP. this property must be viewed! all enquiries please call 01376 316261
Entrance Hallway
The property is entered via a timber door part glazed opening into the hallway, the hallway is carpeted and has a radiator and two wall lights, and Loft hatch.
Reception room
10' 11'' x 16' 11'' (3.32m x 5.15m)
Impressive reception room with double glazed bay window, carpeted,pendant lighting, wall lights, feature fire place with surround, radiator, glazed panelled door.
Principal bedroom
10' 11'' x 11' 11'' (3.32m x 3.63m)
Spacious principal bedroom, carpeted,radiator,double glazed bay window,pendant lighting,fitted wardrobes, white panelled door.
Bedroom Two
10' 11'' x 8' 11'' (3.32m x 2.72m)
Double bedroom,carpeted,radiator,pendant lighting, sliding doors leading to patio area and garden.
Kitchen/Diner
10' 11'' x 9' 11'' (3.32m x 3.02m)
good size kitchen / Diner, base and eye level units ,stainless steel sink with drainer,chrome taps, white splash back tiling, walls part tiled, boiler, strip lighting, window looking out to conservatory and garden, part glazed white panelled door. vinyl flooring.
Sun room / Conservatory
10' 10'' x 9' 11'' (3.30m x 3.02m)
Timber framed / brick constructed Sun room / conservatory, strip lighting,glazed windows, double glazed doors leading to large patio area and garden.
Family Bathroom
Family bathroom comprising of white panelled bath with power shower above,chrome taps, low level flush toilet,white hand basin on pedestal with chrome taps,radiator,glazed opaque window,part tiled walls .vinyl flooring.
Rear Garden
42' 2'' x 75' 8'' (12.84m x 23.05m)
Beautiful rear garden with stocked borders and mature evergreen plants. two sheds, large patio area,potting shed /green house, side access to garage.
Garage
Garage with up and over door.
Front of house.
Property is accessed via double wrought iron gates, a paved path leads to the main front door, the front garden is stocked with mature plants and evergreen shrubs, mature hedging to the front brick wall adding privacy and seclusion.
Click to enlarge
- Two Double Bedrooms
- Large Reception
- Extensive rear Garden
- Front Garden
- Driveway
- Garage
- Enormous Potential
Thetford IP24 2EX
Essex Prime Residential






