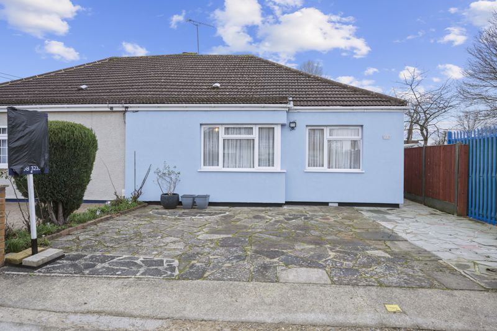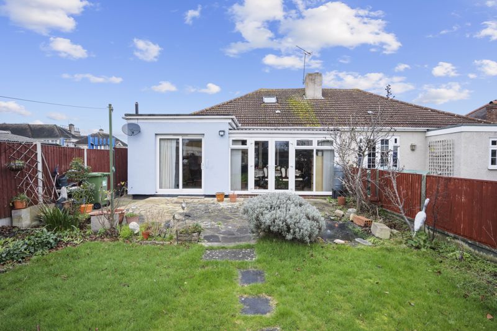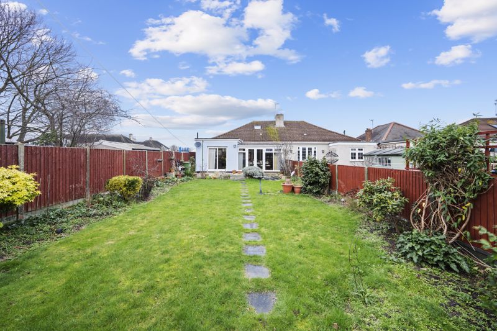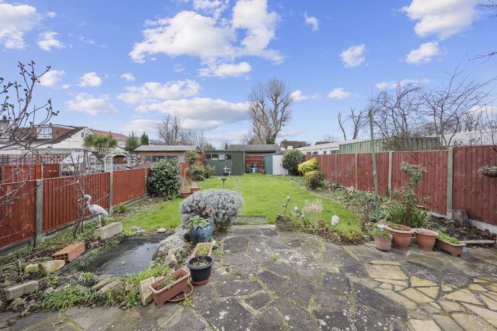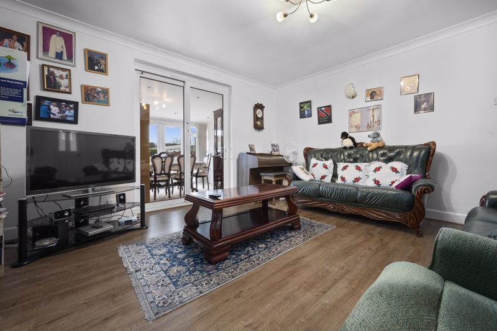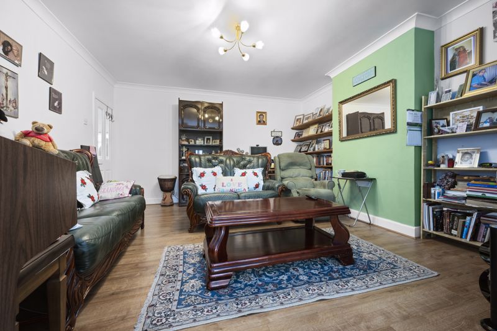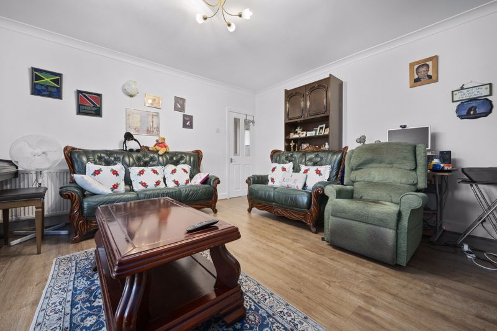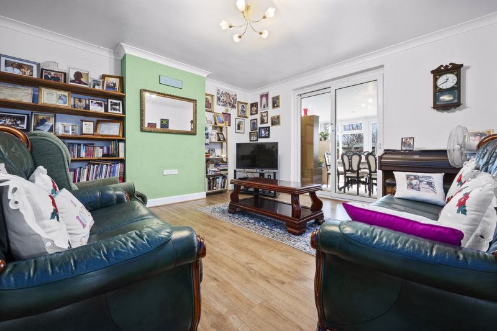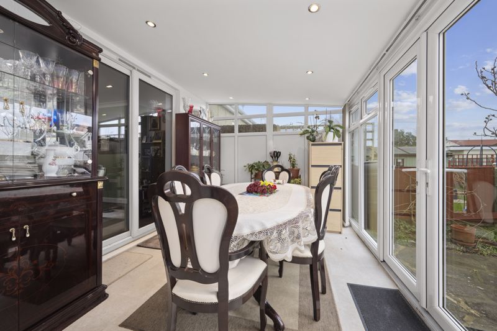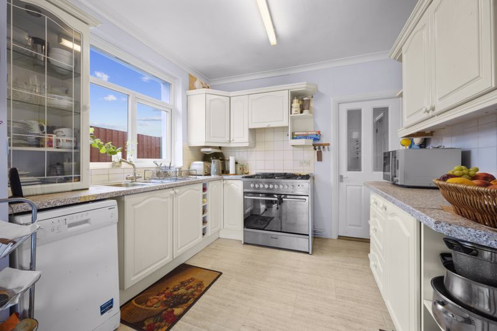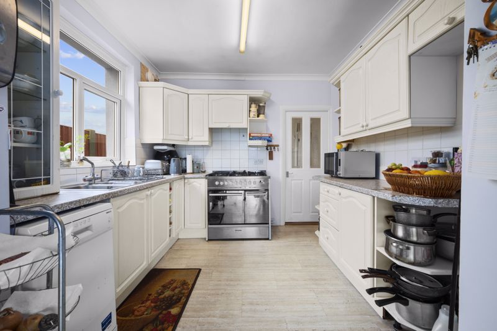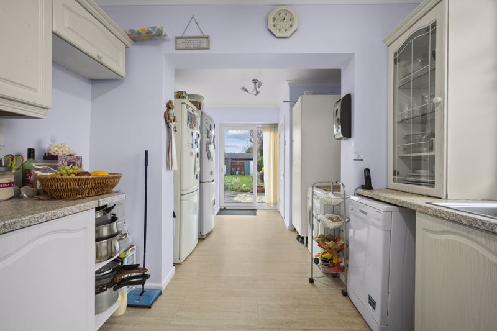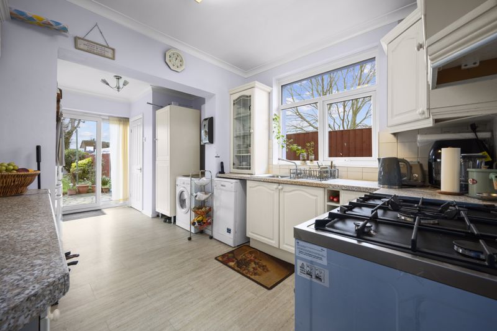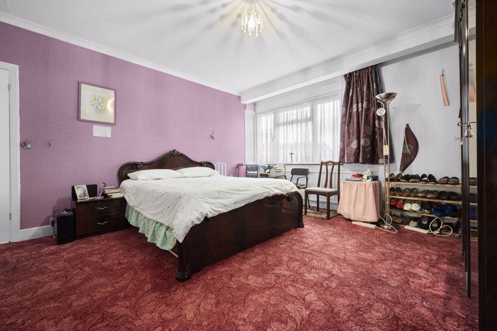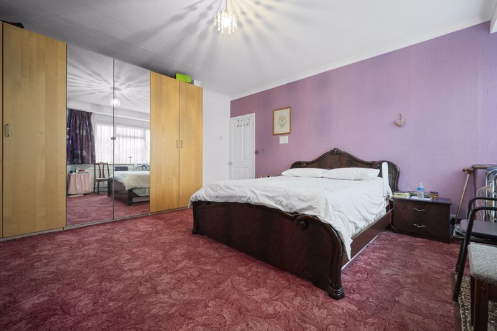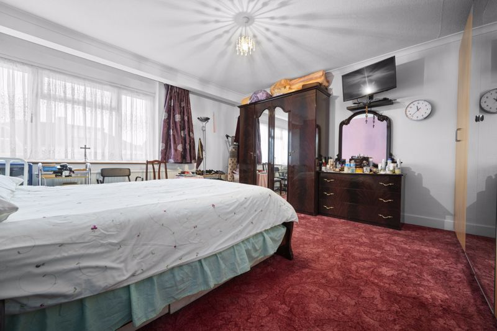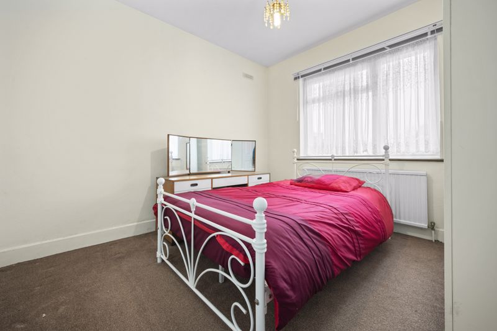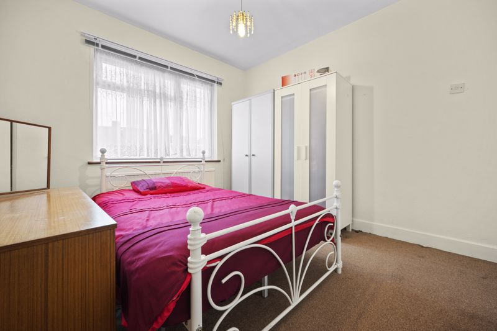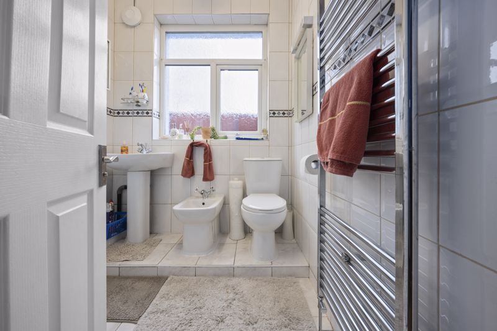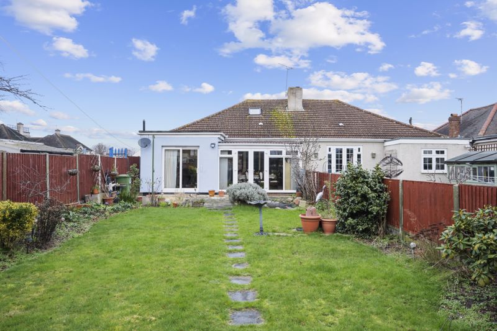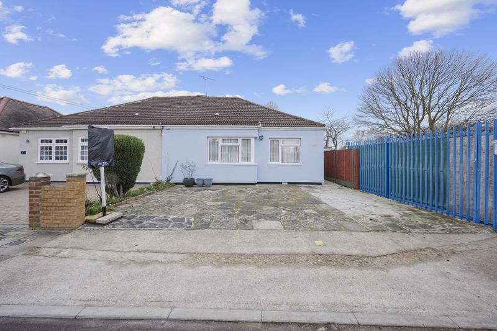Barton Road, Hornchurch Offers in Excess of £450,000
Please enter your starting address in the form input below.
Please refresh the page if trying an alternate address.
New to the market a deceptively spacious Bungalow presented in good order throughout, the property comprises of two Double bedrooms,large reception, family bathroom, separate cloakroom,Kitchen, Conservatory, large rear garden, driveway.
Entrance Hallway
The property is entered via an entrance hallway,comprising of Laminate wood flooring,Gas radiator,
Principal bedroom
14' 0'' x 15' 9'' (4.26m x 4.80m)
Very Impressive spacious principal bedroom, carpeted,Double glazed windows with side openers, radiator,pendant lighting. white panelled door.
Bedroom 2
10' 1'' x 10' 9'' (3.07m x 3.27m)
Good size double bedroom,carpeted ,radiator,double glazed windows,pendant lighting.white panelled door.
Reception room
14' 4'' x 15' 1'' (4.37m x 4.59m)
Spacious reception room with double glazed doors opening into sun room/conservatory, radiator,laminate wood flooring, pendant lighting, wall lights.
Sun room/conversatory
12' 7'' x 9' 4'' (3.83m x 2.84m)
sun room /conservatory, flexible accommodation with various uses, plenty of natural light, ceiling with downlights, wall lights, radiator, beautiful views to the garden, white panelled door leading to ...........
Dining room
9' 5'' x 8' 10'' (2.87m x 2.69m)
Good size Dining room off the main kitchen area, double glazed door leading to large patio area and garden, vinyl tiled flooring,pendant lighting, white panelled door leading to ............
Cloakroom
Newly appointed cloakroom with low level flush toilet.hand basin with white splash back tiles,extractor, white panelled door.
Kitchen
9' 6'' x 8' 8'' (2.89m x 2.64m)
Kitchen comprises of off white base and eye level units, along with a glass fronted cupboard, beige flecked work surface, with continuous white tiled splash backs,extractor hood, double glazed window, strip lighting.
Family bathroom
Family bathroom comprising of corner shower with glass fronted doors,low level flush toilet,hand basin on pedestal, bidet, chrome wall radiator /towel rail,floor to ceiling tiling, double glazed window opaque.
Rear Garden
27' 8'' x 630' 1'' (8.43m x 191.90m)
Stunning rear garden laid to lawn some stocked borders, extensive patio area,two garden sheds.
Front drive
Drive to accommodate 2/3 cars
Click to enlarge
- Two double bedrooms
- Large reception
- Sun room / Conservatory
- Front drive parking for 2-3 cars
- Beautiful 60' rear garden
Hornchurch RM12 4AA
Essex Prime Residential






