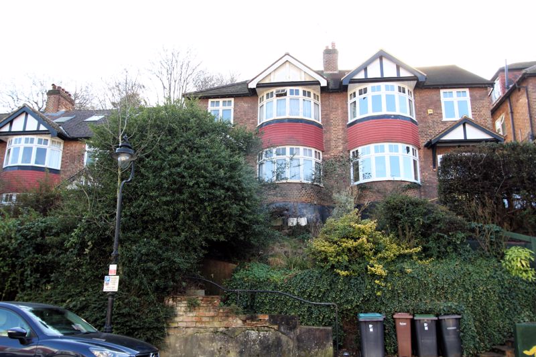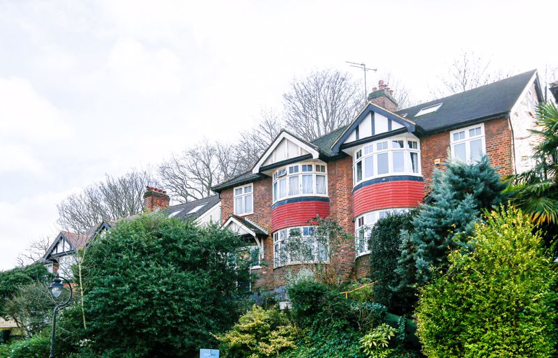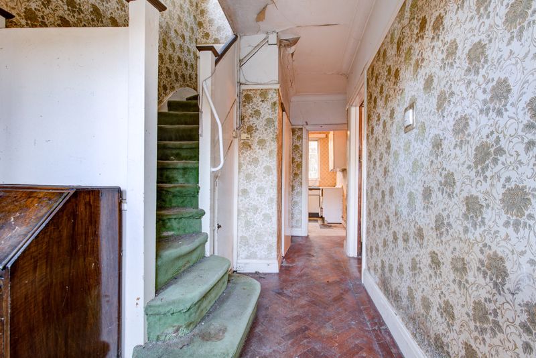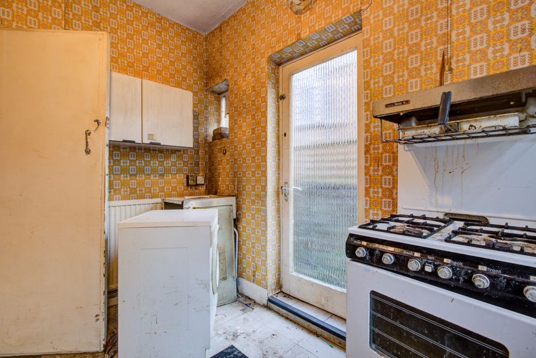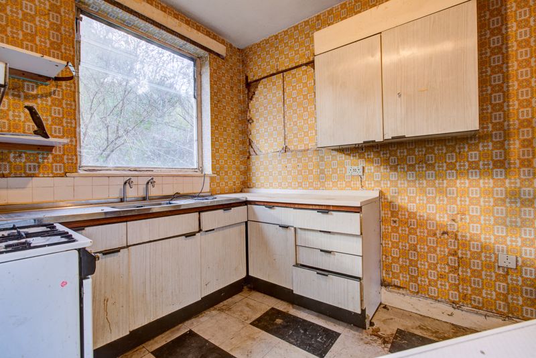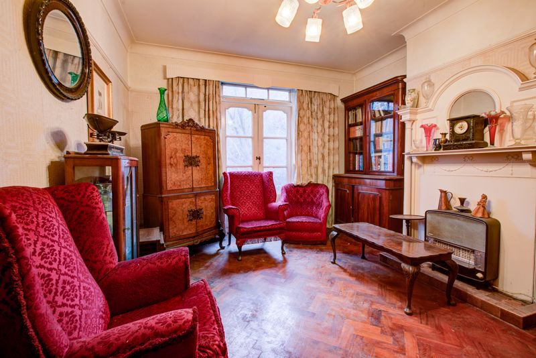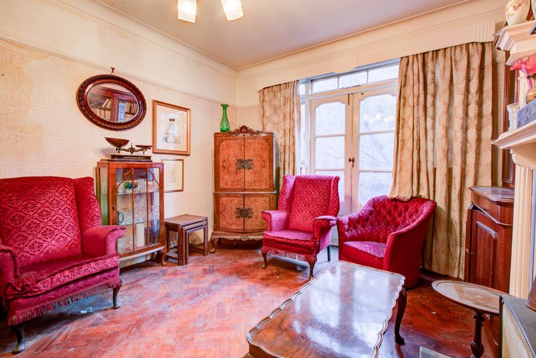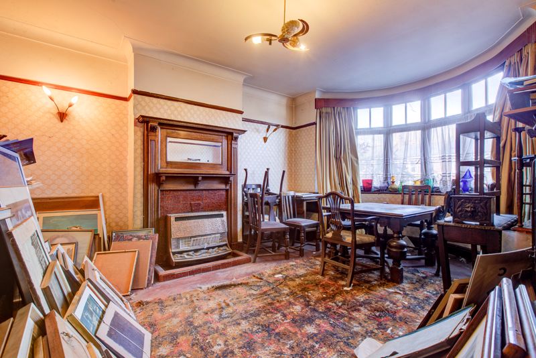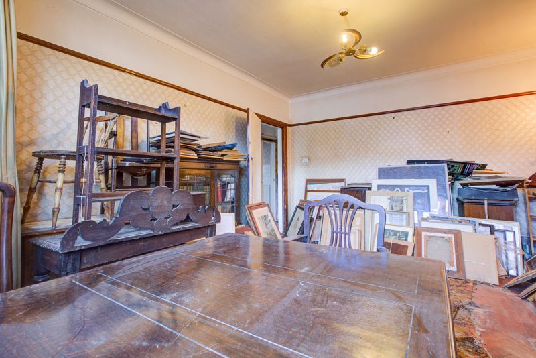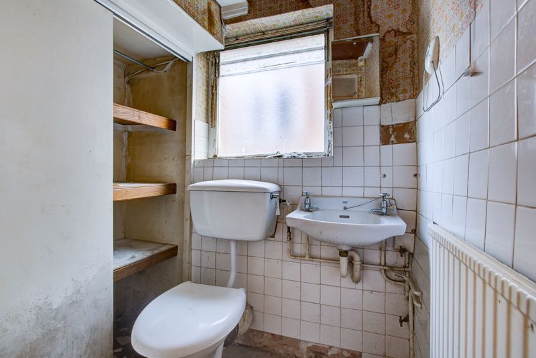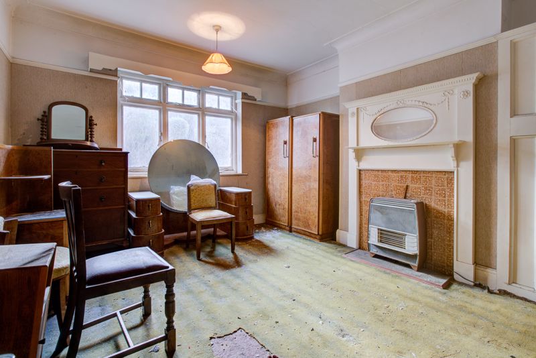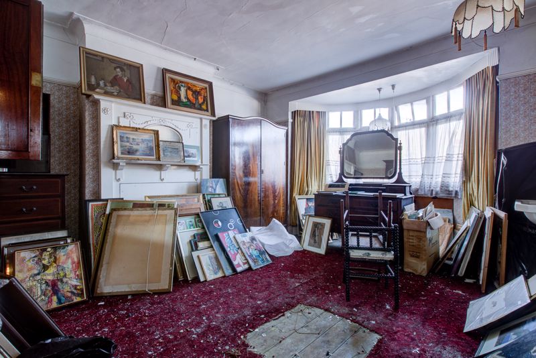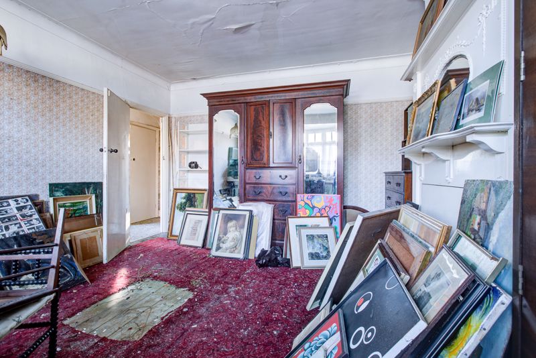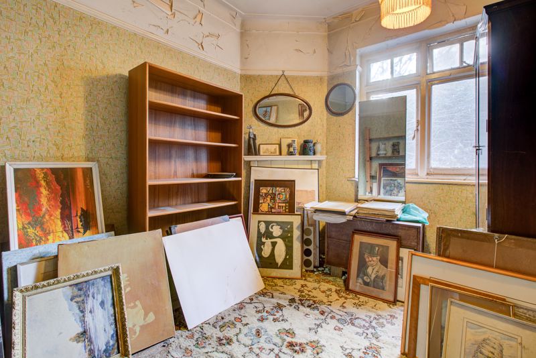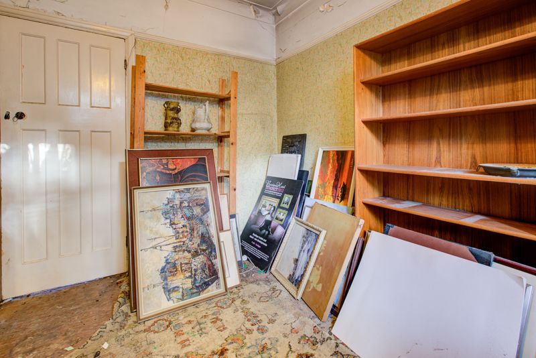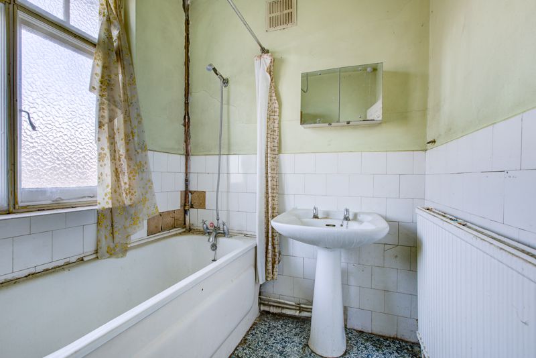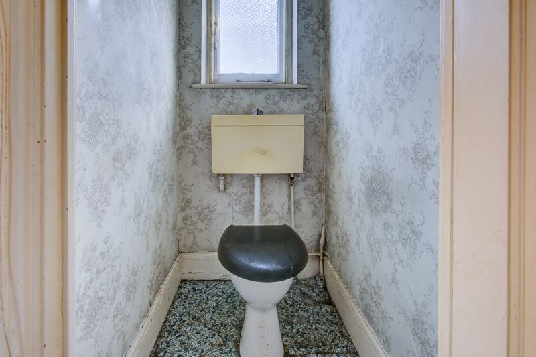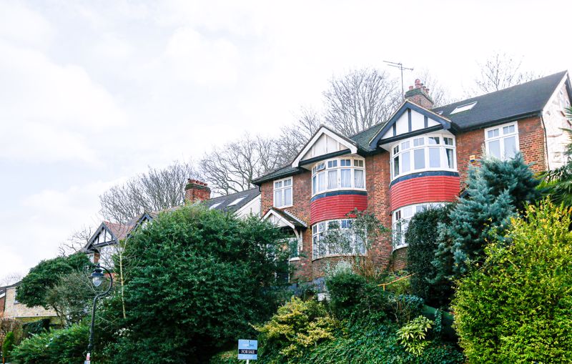Priory Gardens, London Offers in Excess of £925,000
Please enter your starting address in the form input below.
Please refresh the page if trying an alternate address.
We are pleased to bring to the market a very desirable property in need of complete renovation throughout, the property is located in a very desirable sought after Prime location, the property comprises of three bedrooms, two reception rooms, kitchen,downstairs cloakroom, family bathroom, separate toilet, large extensive tiered rear garden,the property has enormous potential for rear extension and lends itself to a loft conversion ( STPP)
Entrance Hallway
8' 8'' x 17' 11'' (2.64m x 5.46m)
Main reception
13' 3'' x 17' 10'' (4.04m x 5.43m)
Large reception room with bay window, stunning timber fire surround with integrated mirror,tiled hearth. picture rail,pendant, parquet wood flooring,glazed timber framed windows.
Dining Room
12' 1'' x 14' 0'' (3.68m x 4.26m)
Large dining room, with large timber framed glazed doors leading to garden, beautiful Fire place with timber ornate surround in white with inset mirror, tiled hearth, high ceilings, Herringbone parquet wood flooring, picture rail.
Downstairs cloakroom
4' 1'' x 4' 3'' (1.24m x 1.29m)
Downstairs cloakroom, with inset storage space, toilet,hand basin on pedestal.
Kitchen
8' 8'' x 10' 6'' (2.64m x 3.20m)
Kitchen with base and eye level units,glazed side door leading to garden. large timber framed glazed window overlooking garden.
First Floor Landing
5' 6'' x 11' 3'' (1.68m x 3.43m)
Principal Bedroom
13' 2'' x 17' 10'' (4.01m x 5.43m)
Spacious Principal bedroom,large bay window,timber framed glazed windows,ornate timber fire surround with tiled hearth,pendant lighting,picture rail.
Bedroom Two
12' 1'' x 14' 0'' (3.68m x 4.26m)
Good size second double bedroom,large timber fire surround with inset mirror and tiles, built in wardrobe,timber framed triple glazed windows, picture rail.
Bedroom 3
8' 8'' x 10' 8'' (2.64m x 3.25m)
Small double bedroom, tiled feature fireplace, timber framed glazed windows,pendant lighting.
WC
3' 10'' x 3' 1'' (1.17m x 0.94m)
Family Bathroom
7' 7'' x 5' 9'' (2.31m x 1.75m)
Family bathroom comprising of white panelled bath, white hand basin on pedestal,radiator,timber framed opaque glazed window.
Rear Garden
Very large tiered rear garden
Click to enlarge
- Semi-Detached
- Large rear Garden
- High ceilings and original features
- Enormous scope and potential (STPP)
London N6 5QS
Surrey Prime Residential






