Lower Road, Bookham, Leatherhead Guide Price £1,199,950
Please enter your starting address in the form input below.
Please refresh the page if trying an alternate address.
Opportunity !!! Magnolia House Is a substantial family home with Planning consent to enlarge and extend the property further, this Beautiful home is located in the ever popular village of Bookham,the property consists of five bedroom suites all finished to a high standard, with the Master suite having a walk In dressing area.This family home is spacious throughout and has the potential for a self contained annex,viewing highly recommended, Owner keen to sell .
Reception
21' 4'' x 14' 4'' (6.50m x 4.37m)
Spacious reception room with Bi-folding doors opening on to a large Patio area
Kitchen/ Dining area
25' 5'' x 17' 2'' (7.74m x 5.23m)
Modern fully Integrated Kitchen with large Dining /soft seating area.
Utility room
12' 5'' x 4' 5'' (3.78m x 1.35m)
Utility room with base and eye level units
Study
12' 7'' x 8' 0'' (3.83m x 2.44m)
Study with wall to ceiling fitted office furniture .
Family room /Annexe
21' 7'' x 13' 4'' (6.57m x 4.06m)
Shower room to Family room /Annexe
9' 4'' x 3' 5'' (2.84m x 1.04m)
Shower room with WC and hand basin
Master bedroom
21' 5'' x 12' 6'' (6.52m x 3.81m)
Master bedroom with en-suite and walk In dressing room.
Master en-suite
9' 5'' x 7' 8'' (2.87m x 2.34m)
En-suite comprising of bath his and hers Hand basin,WC Shower.
Master Dressing room
12' 4'' x 8' 8'' (3.76m x 2.64m)
walk in Dressing room with plenty of storage.
Bedroom Two
12' 4'' x 9' 10'' (3.76m x 2.99m)
Large double bedroom with en-suite
Bedroom two en-suite
9' 4'' x 3' 3'' (2.84m x 0.99m)
En-suite comprising of WC hand basin,and shower.
Bedroom Three
8' 3'' x 7' 8'' (2.51m x 2.34m)
Small double bedroom with en-suite
Bedroom three En-suite
7' 8'' x 2' 10'' (2.34m x 0.86m)
Bedroom three En-suite WC hand basin,shower.
Bedroom Four
13' 6'' x 9' 3'' (4.11m x 2.82m)
Large Double bedroom with fitted wardrobes and En-suite
Bedroom Four En-suite
6' 11'' x 3' 1'' (2.11m x 0.94m)
En-suite consisting of WC, hand basin and shower.
Bedroom five
12' 6'' x 9' 3'' (3.81m x 2.82m)
Bedroom four with fitted wardrobes and en-suite.
Bedroom Five En-suite
7' 6'' x 4' 2'' (2.28m x 1.27m)
En-suite consisting of WC,hand basin and shower
Click to enlarge
- walking distance to Village shops
- Ideal location for schools
- Benefits from planning consents
- Summer house /Studio
- five bedroom suites
- Garage
- Driveway for ample parking
- Automated gates.
Leatherhead KT23 4AH
Surrey Prime Residential






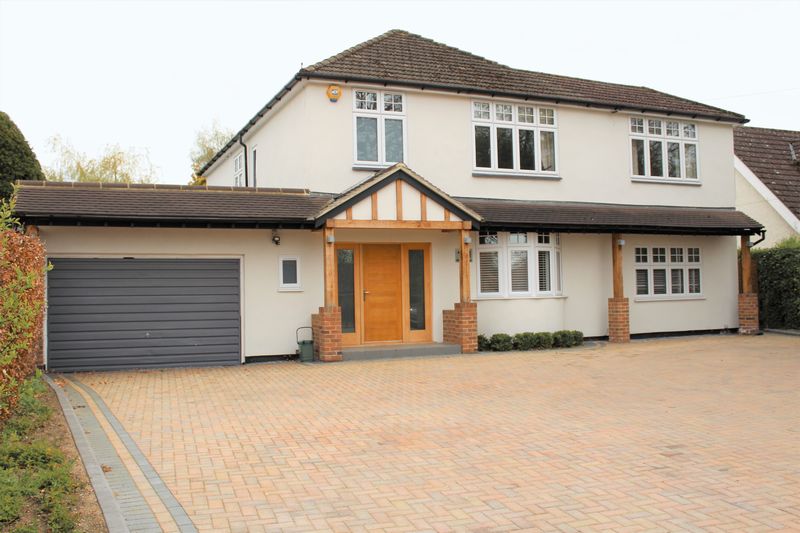

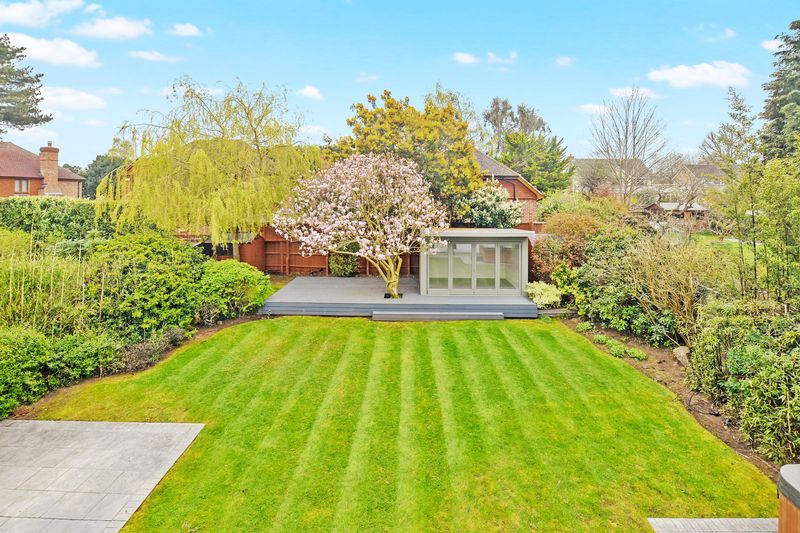
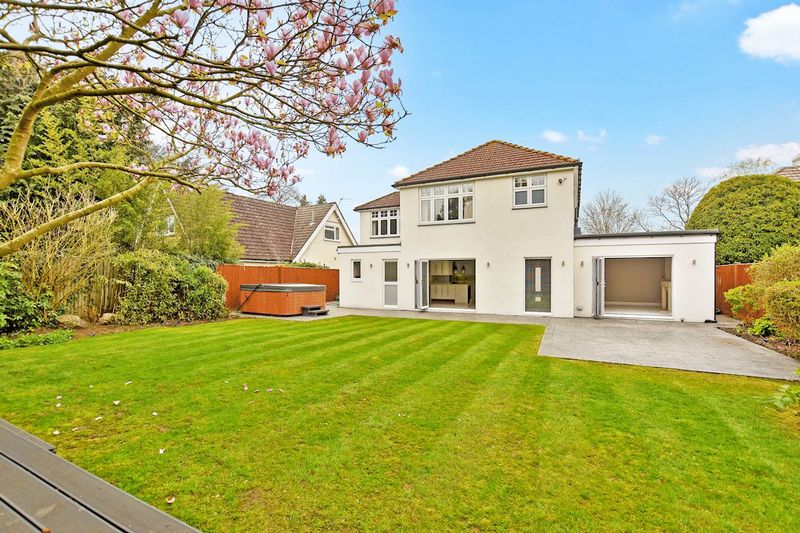
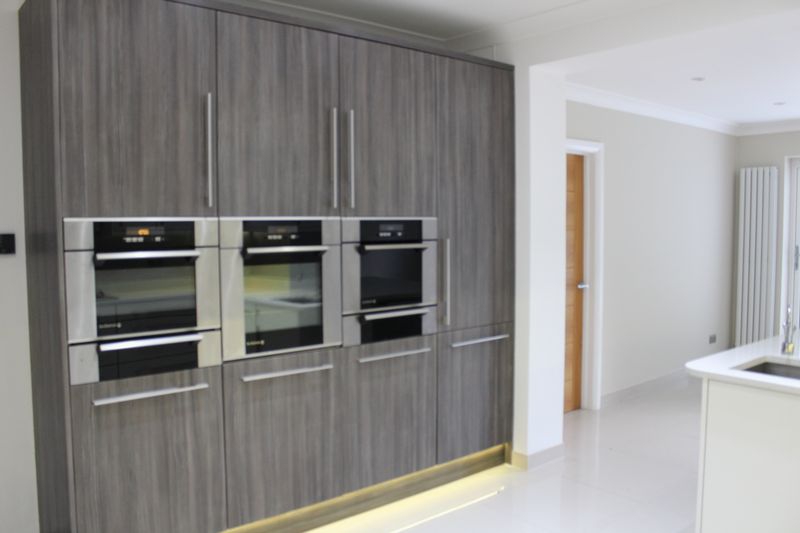
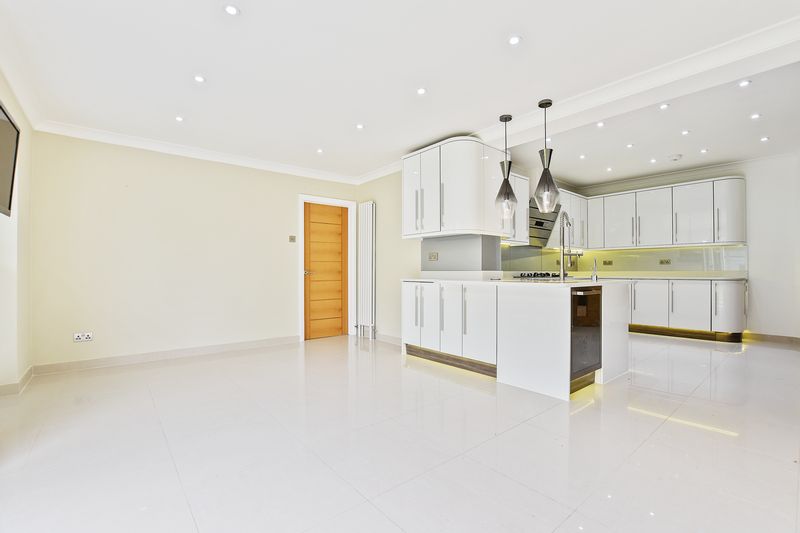

.jpg)
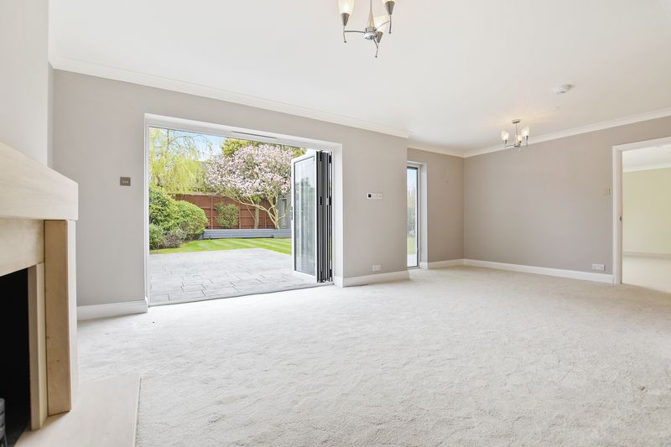
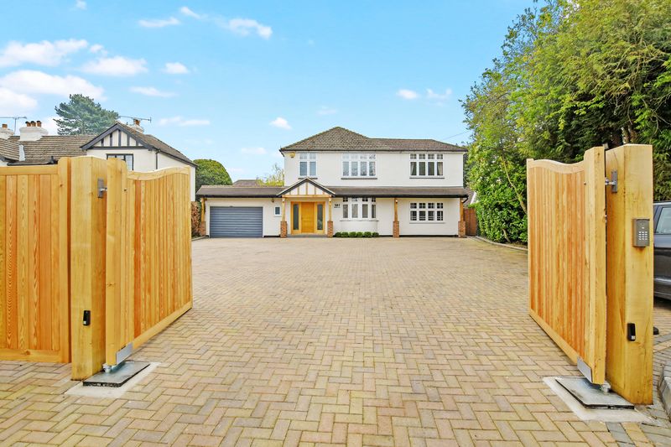
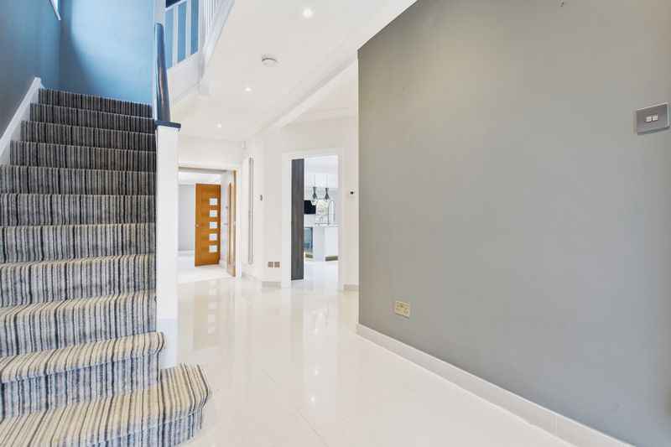
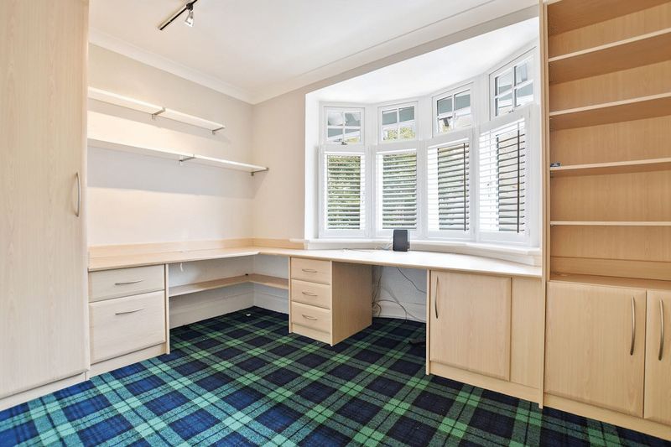
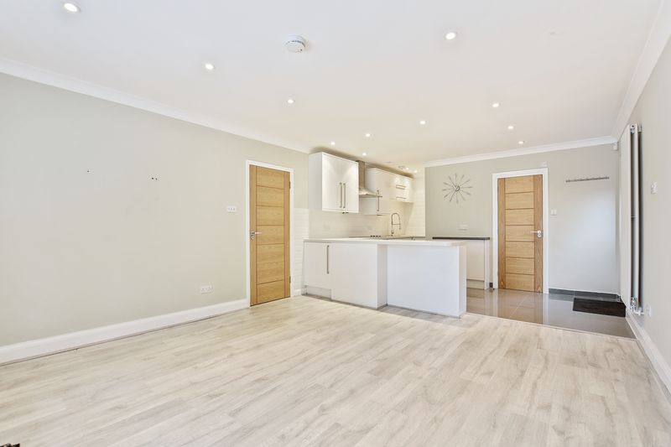
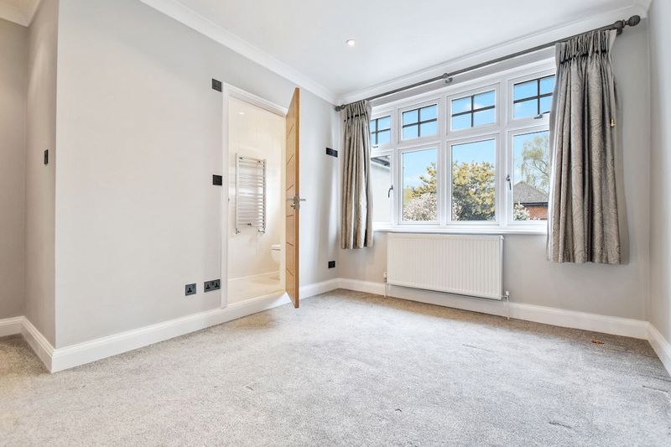
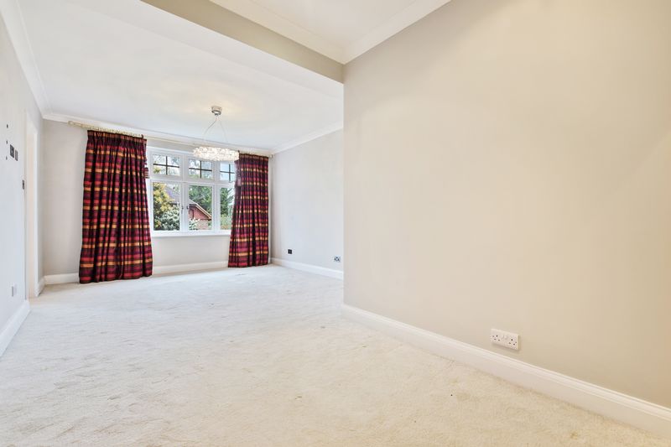
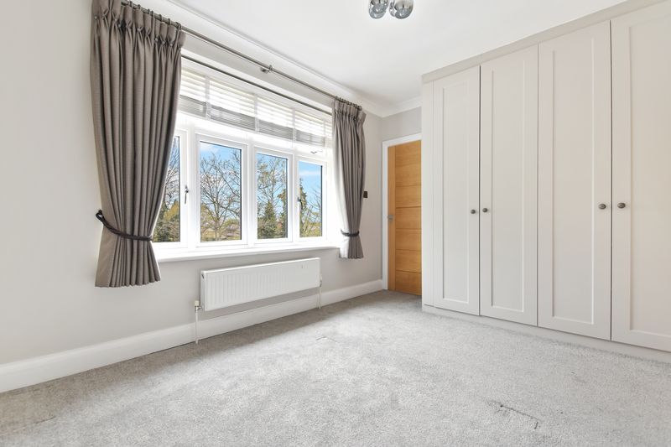
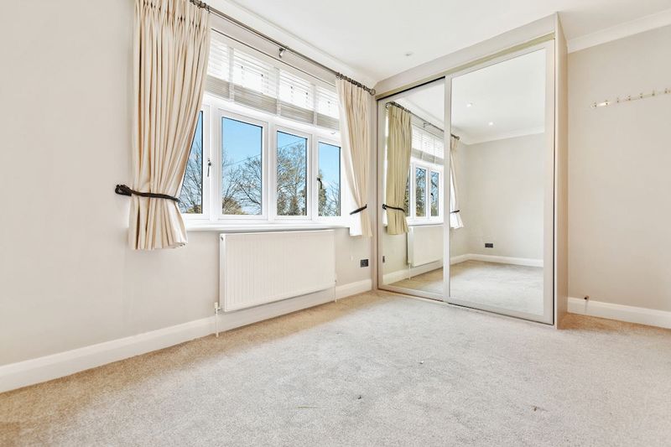
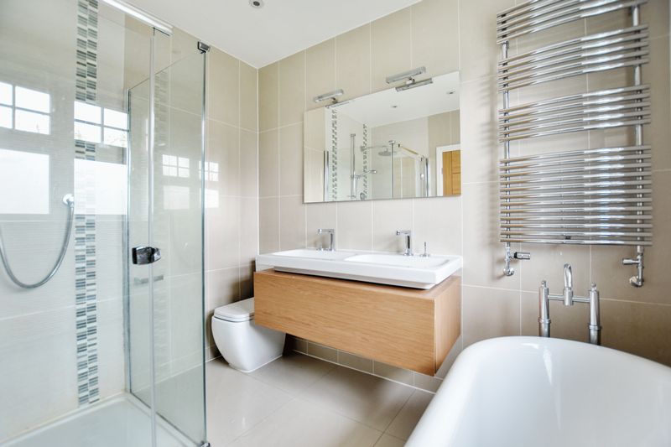
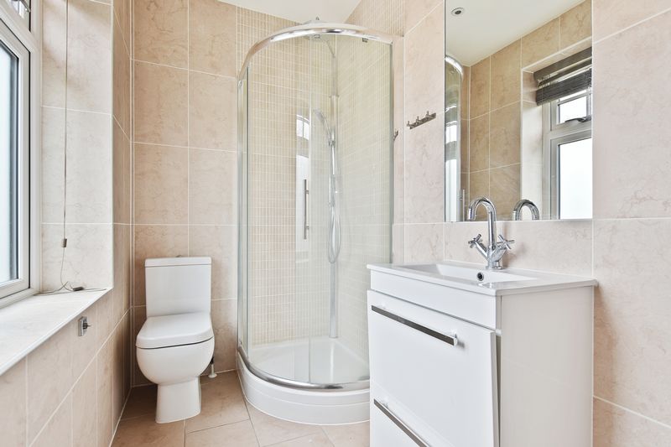
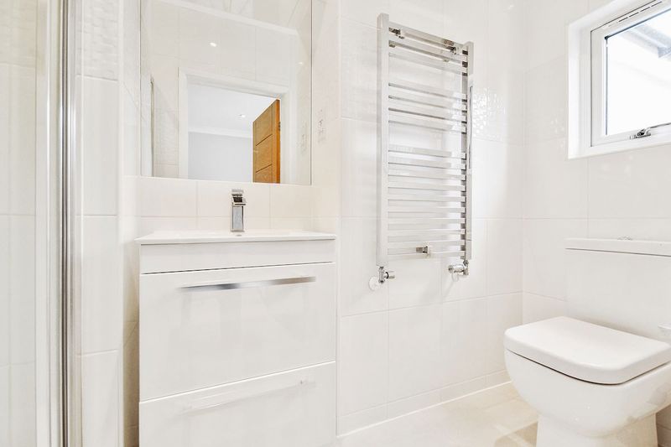
.jpg)
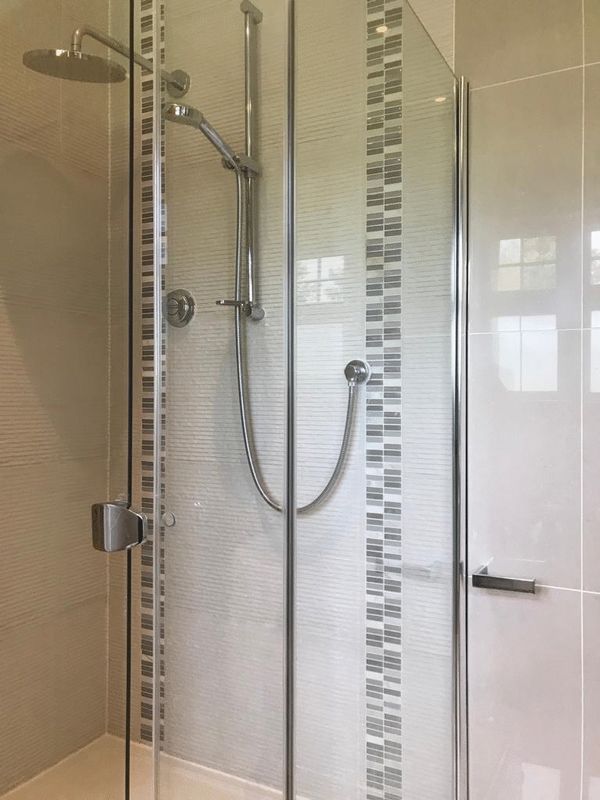
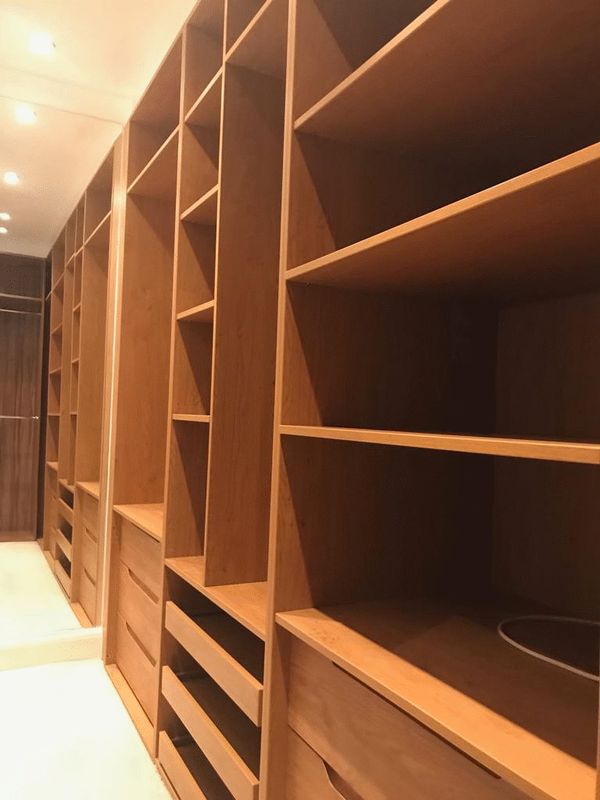
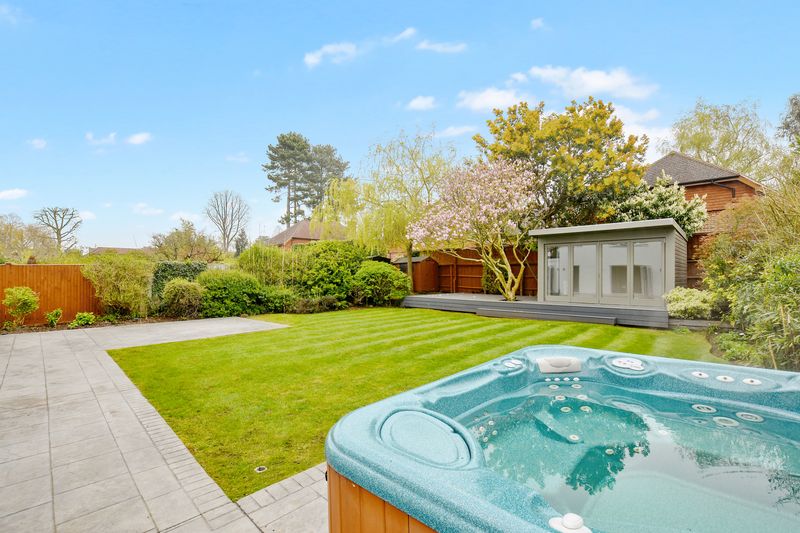
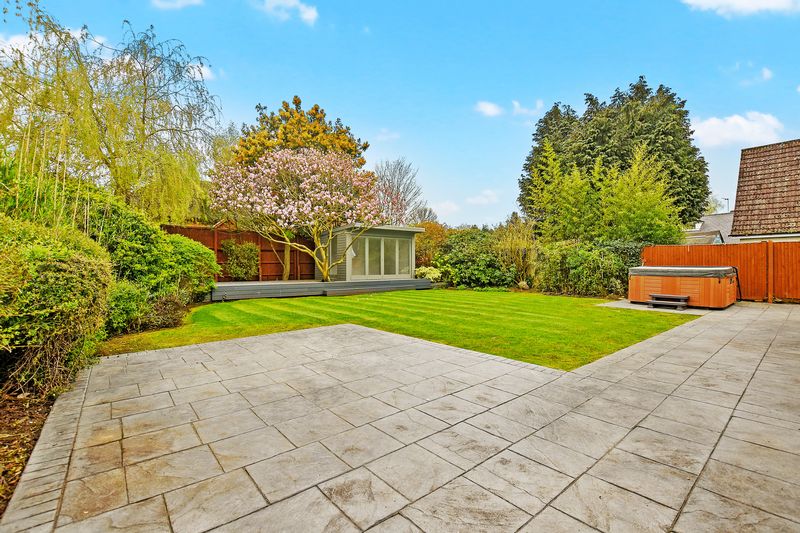
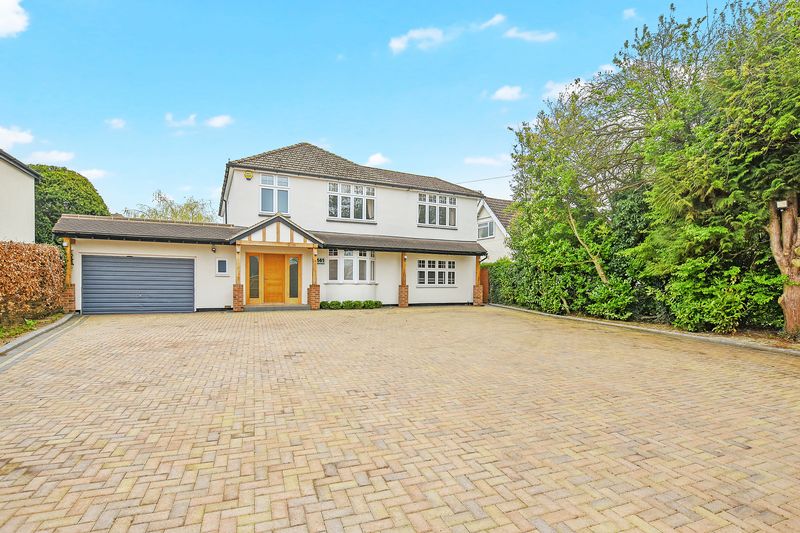
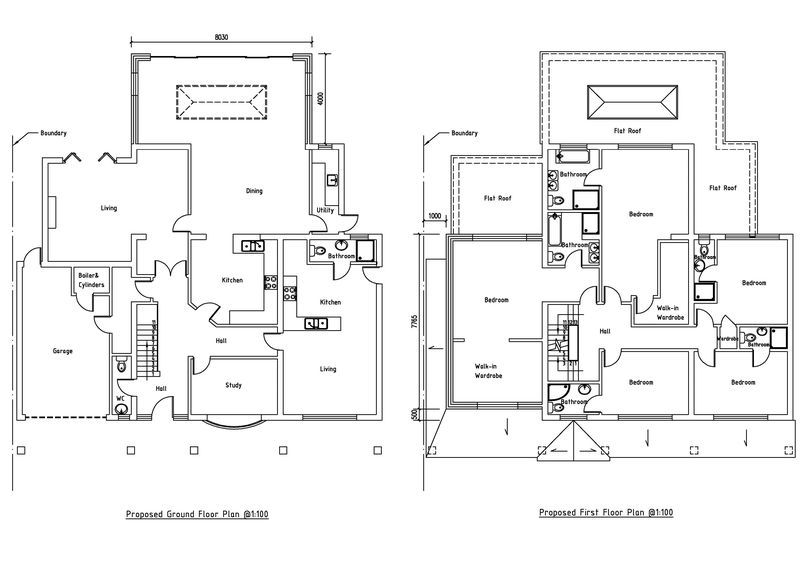








.jpg)












.jpg)



















